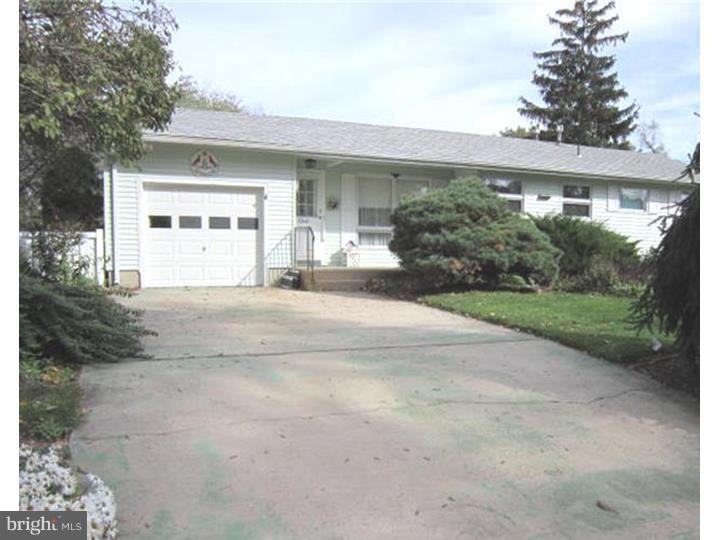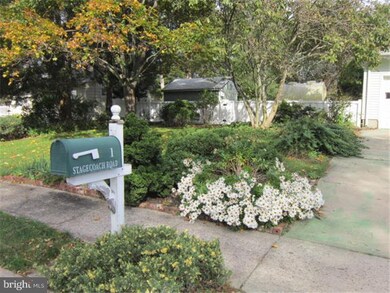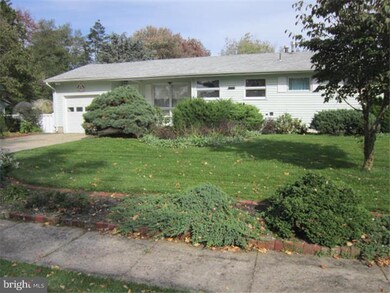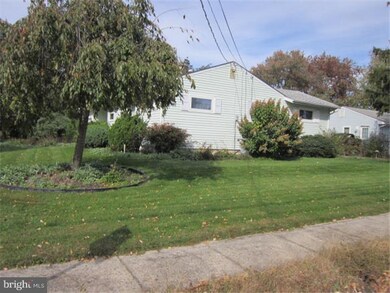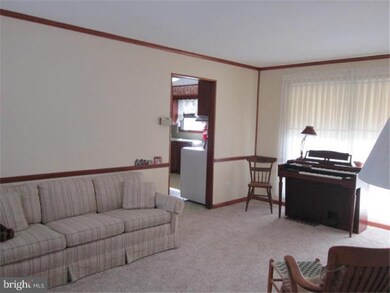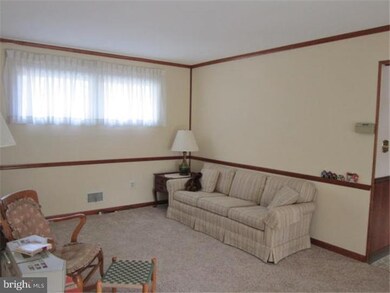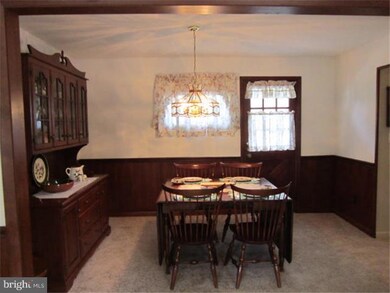
1 Stagecoach Rd Southampton, NJ 08088
Leisuretowne NeighborhoodEstimated Value: $313,000 - $371,000
Highlights
- Rambler Architecture
- No HOA
- 1 Car Attached Garage
- Shawnee High School Rated A-
- Porch
- Patio
About This Home
As of January 2016***SELLER WILL GIVE BUYER ASSIST of $5,000 toward CLOSING COSTS! Show and sell this well maintained corner property. Special features include a fenced rear yard, a large patio for your BBQ parties and a storage shed for all of your gardening items. This home also offers room to grow, with living room, dining room, kitchen, four bedrooms and two full baths. Insulated windows, newer roof, wall to wall carpeting, and vinyl flooring. Your package is complete with window treatments and freshly painted interior. One year home warranty included !! Seller to give Buyer assist of $5,000 toward Closing Costs.
Last Agent to Sell the Property
Alloway Associates Inc License #7833938 Listed on: 10/21/2014
Home Details
Home Type
- Single Family
Est. Annual Taxes
- $4,344
Year Built
- Built in 1955
Lot Details
- 10,000 Sq Ft Lot
- Lot Dimensions are 80 x 125
- Sprinkler System
- Property is in good condition
- Property is zoned RDPL
Parking
- 1 Car Attached Garage
- 2 Open Parking Spaces
Home Design
- Rambler Architecture
- Pitched Roof
- Vinyl Siding
Interior Spaces
- 876 Sq Ft Home
- Property has 1 Level
- Living Room
- Dining Room
- Attic Fan
- Fire Sprinkler System
- Laundry on main level
Kitchen
- Built-In Range
- Disposal
Bedrooms and Bathrooms
- 4 Bedrooms
- En-Suite Primary Bedroom
- 2 Full Bathrooms
Outdoor Features
- Patio
- Exterior Lighting
- Shed
- Porch
Schools
- Seneca High School
Utilities
- Central Air
- Heating System Uses Gas
- Natural Gas Water Heater
- Cable TV Available
Community Details
- No Home Owners Association
- Hampton Lakes Subdivision
Listing and Financial Details
- Tax Lot 00003
- Assessor Parcel Number 33-02604-00003
Ownership History
Purchase Details
Home Financials for this Owner
Home Financials are based on the most recent Mortgage that was taken out on this home.Purchase Details
Home Financials for this Owner
Home Financials are based on the most recent Mortgage that was taken out on this home.Purchase Details
Purchase Details
Similar Homes in Southampton, NJ
Home Values in the Area
Average Home Value in this Area
Purchase History
| Date | Buyer | Sale Price | Title Company |
|---|---|---|---|
| Hunt Dominique | -- | Hunter Title Agency Inc | |
| Hunt Dominique J | $157,500 | Hunter Title | |
| Harker Robin L | -- | None Available | |
| Ann Heere Revocable Living Trust | -- | -- |
Mortgage History
| Date | Status | Borrower | Loan Amount |
|---|---|---|---|
| Open | Hunt Dominique | $154,660 | |
| Closed | Hunt Dominique J | $161,953 |
Property History
| Date | Event | Price | Change | Sq Ft Price |
|---|---|---|---|---|
| 01/08/2016 01/08/16 | Sold | $157,500 | -7.4% | $180 / Sq Ft |
| 10/05/2015 10/05/15 | Pending | -- | -- | -- |
| 08/14/2015 08/14/15 | Price Changed | $170,000 | 0.0% | $194 / Sq Ft |
| 08/14/2015 08/14/15 | For Sale | $170,000 | -5.0% | $194 / Sq Ft |
| 07/26/2015 07/26/15 | Pending | -- | -- | -- |
| 06/19/2015 06/19/15 | Price Changed | $179,000 | -3.2% | $204 / Sq Ft |
| 04/29/2015 04/29/15 | Price Changed | $185,000 | -5.1% | $211 / Sq Ft |
| 12/29/2014 12/29/14 | Price Changed | $195,000 | -4.9% | $223 / Sq Ft |
| 10/21/2014 10/21/14 | For Sale | $205,000 | -- | $234 / Sq Ft |
Tax History Compared to Growth
Tax History
| Year | Tax Paid | Tax Assessment Tax Assessment Total Assessment is a certain percentage of the fair market value that is determined by local assessors to be the total taxable value of land and additions on the property. | Land | Improvement |
|---|---|---|---|---|
| 2024 | $5,179 | $163,000 | $53,400 | $109,600 |
| 2023 | $5,179 | $163,000 | $53,400 | $109,600 |
| 2022 | $4,996 | $163,000 | $53,400 | $109,600 |
| 2021 | $4,887 | $163,000 | $53,400 | $109,600 |
| 2020 | $4,779 | $163,000 | $53,400 | $109,600 |
| 2019 | $4,676 | $163,000 | $53,400 | $109,600 |
| 2018 | $4,567 | $163,000 | $53,400 | $109,600 |
| 2017 | $4,584 | $163,000 | $53,400 | $109,600 |
| 2016 | $4,486 | $163,000 | $53,400 | $109,600 |
| 2015 | $4,344 | $163,000 | $53,400 | $109,600 |
| 2014 | $4,191 | $163,000 | $53,400 | $109,600 |
Agents Affiliated with this Home
-
Virginia Bowker
V
Seller's Agent in 2016
Virginia Bowker
Alloway Associates Inc
(609) 801-0481
18 in this area
29 Total Sales
Map
Source: Bright MLS
MLS Number: 1003126026
APN: 33-02604-0000-00003
- 38 Stagecoach Rd
- 20 Andover Ct
- 114 Dorchester Dr
- 4 Thornbury Place
- 29 Sheffield Place
- 29 Dutchess Ct
- 2100 S Firelane Rd
- 53 Westminster Dr S
- 17 Marlborough Dr
- 6 Finchley Ct
- 6 Gramercy Place
- 189 Dorchester Dr
- 10 Dunstable Rd
- 34 Chatham Place
- 15 Friendship Rd
- 2 New Castle Dr
- 27 Dunstable Rd
- 71 Chatham Place
- 40 Cotherstone Dr
- 7 Buckingham Dr
