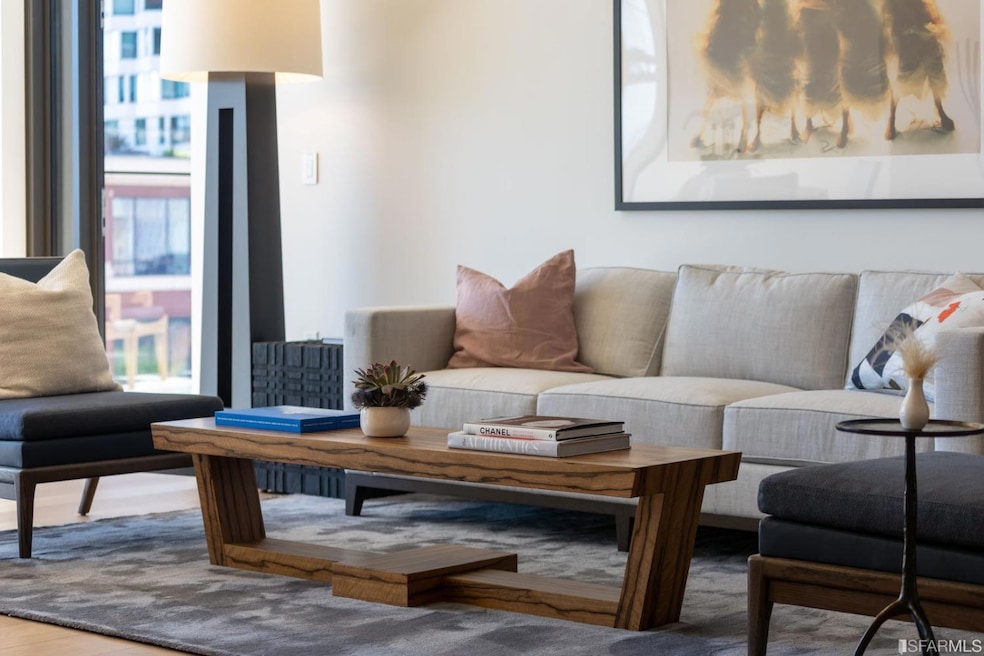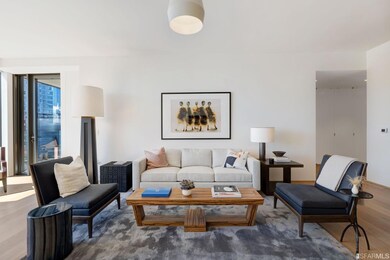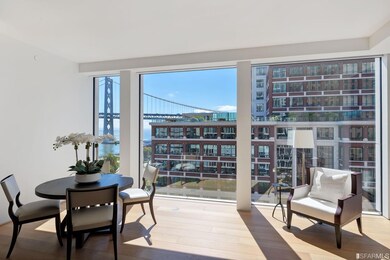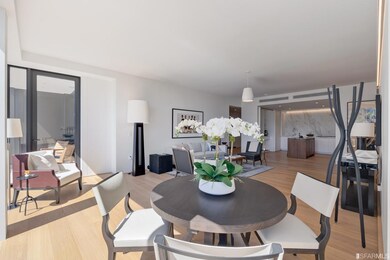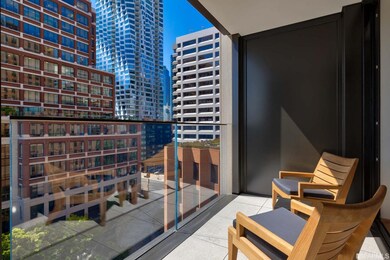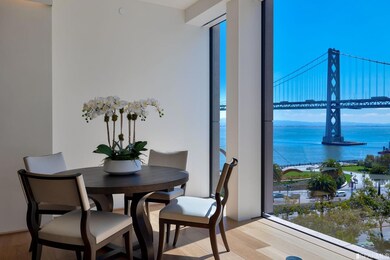
One Steuart Lane 1 Steuart Ln Unit 902 San Francisco, CA 94105
Yerba Buena NeighborhoodEstimated payment $35,599/month
Highlights
- Valet Parking
- Fitness Center
- Built-In Freezer
- Views of San Francisco
- New Construction
- 1-minute walk to Salesforce Park
About This Home
This stunning move-in ready 2-bedroom, 2.5 bathroom home, boasts a large and open great room, with views of the peaceful water and Bay Bridge from every room including the balcony. The primary bedroom includes a large walk-in closet and ensuite bath with dual vanities. The chef's kitchen features glorious white marble countertops with a full suite of Gaggenau appliances. The primary suite includes the signature One Steuart Lane primary bathroom designed to rival any 5-star hotel. The guest bedroom with an en-suite bathroom also has access to the balcony. A guest powder room and laundry closet room completes this home. Also included is (1) valet parking space. One Steuart Lane was designed by world-renown architects Skidmore, Owings & Merrill, as a timeless connection between the city and the water. The Amenity Collection includes valet parking, an attended lobby with porter service, a lounge with full kitchen and waterfront terrace, the Wellness Center complete with fitness & spa facilities including steam, sauna, vertical experiential showers & outdoor hot tub.
Open House Schedule
-
Saturday, June 14, 202511:00 am to 2:00 pm6/14/2025 11:00:00 AM +00:006/14/2025 2:00:00 PM +00:00Add to Calendar
-
Sunday, June 15, 202512:00 to 3:00 pm6/15/2025 12:00:00 PM +00:006/15/2025 3:00:00 PM +00:00Add to Calendar
Property Details
Home Type
- Condominium
Year Built
- Built in 2021 | New Construction
HOA Fees
- $3,117 Monthly HOA Fees
Property Views
- Bridge
Home Design
- Contemporary Architecture
Interior Spaces
- 1,979 Sq Ft Home
- Triple Pane Windows
- Living Room with Attached Deck
- Combination Dining and Living Room
Kitchen
- Built-In Gas Oven
- Built-In Gas Range
- Range Hood
- Built-In Freezer
- Built-In Refrigerator
- Ice Maker
- Dishwasher
- Wine Refrigerator
Flooring
- Wood
- Marble
Bedrooms and Bathrooms
- Marble Bathroom Countertops
- Dual Flush Toilets
- Dual Vanity Sinks in Primary Bathroom
- Soaking Tub in Primary Bathroom
- Separate Shower
Laundry
- Laundry closet
- Washer and Dryer Hookup
Parking
- 1 Car Garage
- Enclosed Parking
- Electric Vehicle Home Charger
- Side by Side Parking
- Garage Door Opener
- Guest Parking
- Parking Fee
- $664 Parking Fee
- Unassigned Parking
Utilities
- Central Heating and Cooling System
- Internet Available
- Cable TV Available
Additional Features
- LEED For Homes
- Waterfront
Listing and Financial Details
- Assessor Parcel Number 3741-105
Community Details
Overview
- Association fees include door person, elevator, insurance on structure, maintenance exterior, ground maintenance, management, organized activities, recreation facility, security, trash, water
- 120 Units
- High-Rise Condominium
Amenities
- Valet Parking
- Community Barbecue Grill
Recreation
- Community Spa
Pet Policy
- Limit on the number of pets
- Dogs and Cats Allowed
Map
About One Steuart Lane
Home Values in the Area
Average Home Value in this Area
Property History
| Date | Event | Price | Change | Sq Ft Price |
|---|---|---|---|---|
| 04/04/2025 04/04/25 | For Sale | $5,150,000 | -- | $2,602 / Sq Ft |
Similar Homes in San Francisco, CA
Source: San Francisco Association of REALTORS® MLS
MLS Number: 425027292
- 1 Steuart Ln Unit 1103
- 1 Steuart Ln Unit 1704
- 1 Steuart Ln Unit 1005
- 1 Steuart Ln Unit 308
- 1 Steuart Ln Unit 906
- 1 Steuart Ln Unit 801
- 1 Steuart Ln Unit 902
- 1 Steuart Ln Unit 307
- 1 Steuart Ln Unit 904
- 1 Steuart Ln Unit 1706
- 1 Steuart Ln Unit 608
- 181 Fremont St Unit 66A
- 181 Fremont St Unit 54L
- 181 Fremont St Unit 56 C
- 181 Fremont St Unit 70
- 181 Fremont St Unit 63A
- 181 Fremont St Unit 56B
- 181 Fremont St Unit 68B
- 301 Mission St Unit 40-D
- 301 Mission St Unit 45F
