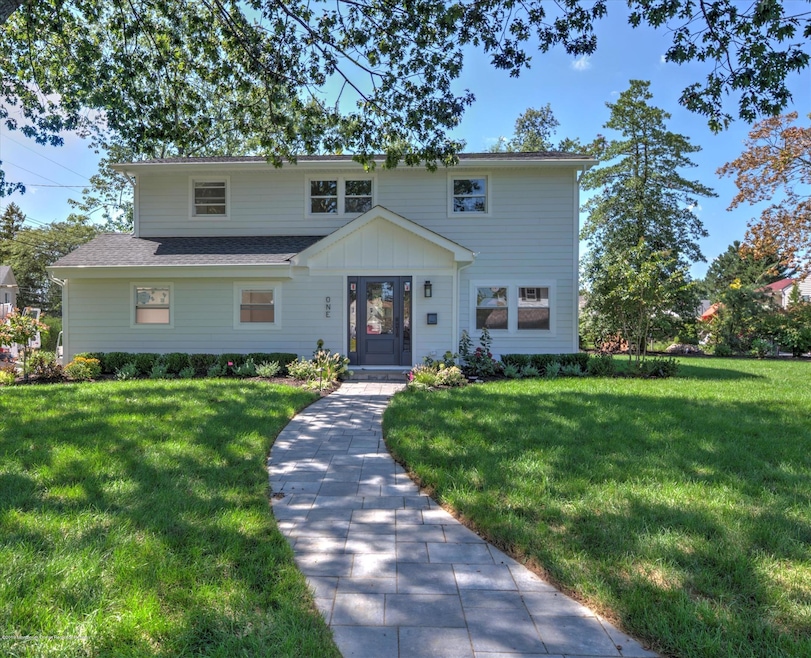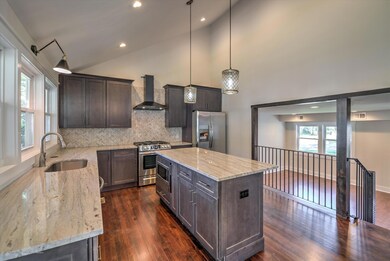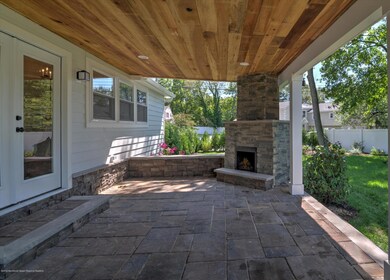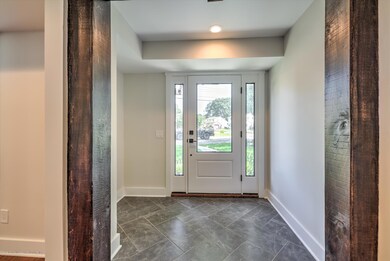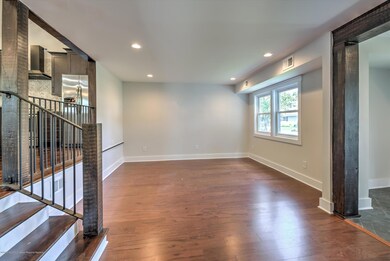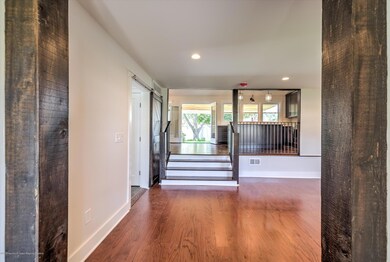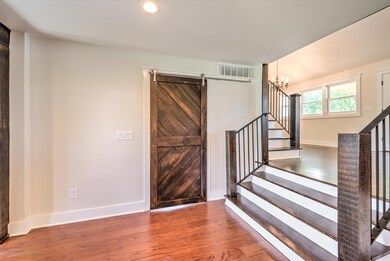
1 Stevens Place Hazlet, NJ 07730
Estimated Value: $558,036 - $713,000
Highlights
- Granite Flooring
- Granite Countertops
- 1 Car Attached Garage
- Corner Lot
- No HOA
- Oversized Parking
About This Home
As of January 2020GORGEOUS MODERN OPEN FLOOR PLAN DREAM HOME in HAZLET!!! THIS COMPLETELY RENOVATED 3 BEDROOM + 2 BATHROOM IS A MASTERPIECE!Welcome to this spectacular, bright and spacious, top to bottom renovated homeMaking your way through the vibrant blue front door and hand crafted wood beam molding entry way, you are welcomed with the magnificently open living room, 6 foot wide stairs with handcrafted railings leading up to a Entertainer's DREAM Kitchen which boasts new customized cabinetry, SS hardware & NEW SS appliances , Gray fantasy Granite Counter Tops ,customized Backsplash w/accent, Center Island seating 5 -6 w/ storage & Custom double doors leading out to your very own LANAI CONSISTING OF AN OUTDOOR KITCHEN & FIREPLACE overlooking a very private backyard.New Electrical, Roofing, HVAC+ Hardy Siding, Windows, Customized Doors,Hard wood Flooring & Sprinkler System, Designer Light Fixtures, just too much to list.THIS SHOWSTOPPER sits on a Professionally Large, Large Landscaped Corner Lot2 minutes to Garden State Parkway.WALK TO TRAIN, BUS & close to FERRY!
Last Agent to Sell the Property
Robert DeFalco Realty Inc. License #1644839 Listed on: 08/30/2019

Home Details
Home Type
- Single Family
Est. Annual Taxes
- $7,845
Year Built
- 1956
Lot Details
- Electric Fence
- Corner Lot
- Oversized Lot
- Sprinkler System
Parking
- 1 Car Attached Garage
- Oversized Parking
- Driveway with Pavers
- Paver Block
- On-Street Parking
Home Design
- Slab Foundation
- Asphalt Rolled Roof
Interior Spaces
- 2-Story Property
- Recessed Lighting
- Light Fixtures
- Insulated Windows
- Insulated Doors
- Home Security System
Kitchen
- Gas Cooktop
- Stove
- Range Hood
- Dishwasher
- Kitchen Island
- Granite Countertops
Flooring
- Wood
- Granite
- Slate Flooring
- Ceramic Tile
Bedrooms and Bathrooms
- 3 Bedrooms
Eco-Friendly Details
- Energy-Efficient Appliances
Outdoor Features
- Patio
- Exterior Lighting
- Shed
- Storage Shed
- Outdoor Gas Grill
Schools
- Raritan Vly Elementary School
- Hazlet Middle School
- Raritan High School
Utilities
- Forced Air Heating and Cooling System
- Heating System Uses Natural Gas
- Programmable Thermostat
- Natural Gas Water Heater
Community Details
- No Home Owners Association
- Raritan Valley Subdivision
Listing and Financial Details
- Assessor Parcel Number 18-00210-01-00003
Ownership History
Purchase Details
Home Financials for this Owner
Home Financials are based on the most recent Mortgage that was taken out on this home.Purchase Details
Home Financials for this Owner
Home Financials are based on the most recent Mortgage that was taken out on this home.Purchase Details
Home Financials for this Owner
Home Financials are based on the most recent Mortgage that was taken out on this home.Purchase Details
Similar Homes in the area
Home Values in the Area
Average Home Value in this Area
Purchase History
| Date | Buyer | Sale Price | Title Company |
|---|---|---|---|
| Buzzetta Vincent | -- | Monarch Title | |
| Buzzetta Vincent | -- | Monarch Title | |
| Lauro George | $455,000 | Madison Title Agency Llc | |
| S & I Hazlet Llc | $220,000 | Trident Abstract Title Agenc | |
| Lanzara Isabelle B | -- | -- |
Mortgage History
| Date | Status | Borrower | Loan Amount |
|---|---|---|---|
| Open | Buzzetta Vincent | $164,000 | |
| Closed | Buzzetta Vincent | $164,000 | |
| Previous Owner | Lauro George | $255,000 | |
| Previous Owner | Lanzara Isabelle | $25,000 |
Property History
| Date | Event | Price | Change | Sq Ft Price |
|---|---|---|---|---|
| 01/02/2020 01/02/20 | Sold | $455,000 | +106.8% | $361 / Sq Ft |
| 02/14/2019 02/14/19 | Sold | $220,000 | -- | $175 / Sq Ft |
Tax History Compared to Growth
Tax History
| Year | Tax Paid | Tax Assessment Tax Assessment Total Assessment is a certain percentage of the fair market value that is determined by local assessors to be the total taxable value of land and additions on the property. | Land | Improvement |
|---|---|---|---|---|
| 2024 | $9,721 | $502,600 | $312,200 | $190,400 |
| 2023 | $9,721 | $454,900 | $295,200 | $159,700 |
| 2022 | $9,247 | $381,800 | $241,200 | $140,600 |
| 2021 | $9,247 | $360,500 | $224,200 | $136,300 |
| 2020 | $9,073 | $351,400 | $218,200 | $133,200 |
| 2019 | $8,724 | $332,600 | $200,200 | $132,400 |
| 2018 | $8,504 | $321,500 | $195,200 | $126,300 |
| 2017 | $7,845 | $296,600 | $174,200 | $122,400 |
| 2016 | $7,681 | $291,500 | $172,200 | $119,300 |
| 2015 | $7,053 | $287,400 | $171,200 | $116,200 |
| 2014 | $6,673 | $256,000 | $145,200 | $110,800 |
Agents Affiliated with this Home
-
Connie DeMaio

Seller's Agent in 2020
Connie DeMaio
Robert DeFalco Realty Inc.
(631) 747-7048
3 in this area
22 Total Sales
-
Sonia Teti
S
Buyer's Agent in 2020
Sonia Teti
Weichert Realtors-Holmdel
(866) 442-4340
4 in this area
40 Total Sales
-
Christopher Walsh

Seller's Agent in 2019
Christopher Walsh
EXP Realty
(732) 933-0200
16 in this area
178 Total Sales
Map
Source: MOREMLS (Monmouth Ocean Regional REALTORS®)
MLS Number: 21935732
APN: 18-00210-01-00003
- 560 Beers St
- 22A Bedle Rd
- 160 Village Green Way
- 90 Village Green Way
- 627 Beers St
- 563 Holmdel Rd
- 577 Holmdel Rd
- 569 Holmdel Rd
- 559 Holmdel Rd
- 6 Coral Dr
- 30 Briscoe Terrace
- 59 Briscoe Terrace
- 11 Dundall Place
- 15 Brailley Ln
- 572 Line Rd
- 50 State Route 36
- 89 Briscoe Terrace
- 74 Briscoe Terrace
- 99 Cresci Blvd
- 101 Cresci Blvd
