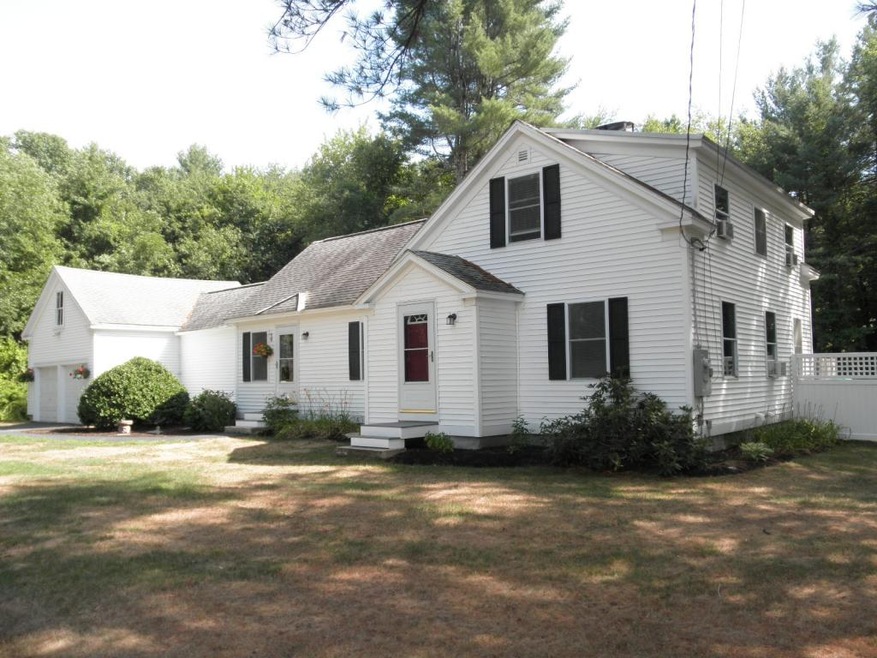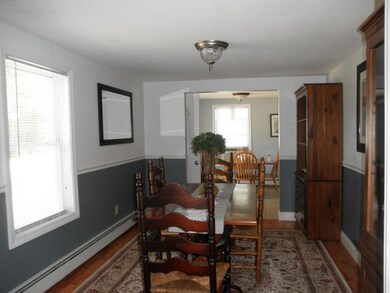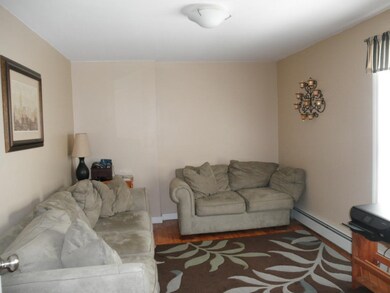
1 Stockwell Rd Amherst, NH 03031
Highlights
- Above Ground Pool
- Deck
- Main Floor Bedroom
- Wilkins Elementary School Rated A
- Wood Flooring
- Attic
About This Home
As of March 2021Great house for Residential use or in home business. Many upgrades and updates. 1st floor master bedroom, two bedrooms upstairs with expansion for more living space, eat in kitchen, and formal dining. Newer multi level deck over looking pool and fenced in nicey landscaped yard. Garage with large storage above, entering into a mud room. This place has many possibilities! Shows pride of ownership, Move in condition. ALSO listed as limited commercial MLS number 4509295. Seller needs time to find suitable housing.
Last Agent to Sell the Property
Shari Wales
East Key Realty License #002179 Listed on: 08/09/2016

Home Details
Home Type
- Single Family
Est. Annual Taxes
- $6,994
Year Built
- 1920
Lot Details
- 1.7 Acre Lot
- Property is Fully Fenced
- Landscaped
- Level Lot
- Property is zoned RR
Parking
- 2 Car Attached Garage
Home Design
- Concrete Foundation
- Wood Frame Construction
- Shingle Roof
- Vinyl Siding
Interior Spaces
- 2-Story Property
- Ceiling Fan
- Wood Burning Fireplace
- Dining Area
- Wood Flooring
- Fire and Smoke Detector
- Attic
Kitchen
- Electric Range
- Microwave
- Dishwasher
Bedrooms and Bathrooms
- 3 Bedrooms
- Main Floor Bedroom
- Bathroom on Main Level
Laundry
- Laundry on main level
- Washer and Dryer Hookup
Basement
- Basement Fills Entire Space Under The House
- Connecting Stairway
- Interior Basement Entry
- Sump Pump
- Basement Storage
Outdoor Features
- Above Ground Pool
- Deck
Utilities
- Hot Water Heating System
- Heating System Uses Oil
- 200+ Amp Service
- Private Water Source
- Drilled Well
- Septic Tank
- Private Sewer
- Leach Field
Ownership History
Purchase Details
Purchase Details
Home Financials for this Owner
Home Financials are based on the most recent Mortgage that was taken out on this home.Purchase Details
Home Financials for this Owner
Home Financials are based on the most recent Mortgage that was taken out on this home.Purchase Details
Home Financials for this Owner
Home Financials are based on the most recent Mortgage that was taken out on this home.Purchase Details
Home Financials for this Owner
Home Financials are based on the most recent Mortgage that was taken out on this home.Similar Home in Amherst, NH
Home Values in the Area
Average Home Value in this Area
Purchase History
| Date | Type | Sale Price | Title Company |
|---|---|---|---|
| Warranty Deed | -- | None Available | |
| Warranty Deed | $336,000 | None Available | |
| Warranty Deed | $272,000 | -- | |
| Deed | $234,900 | -- | |
| Warranty Deed | $107,000 | -- |
Mortgage History
| Date | Status | Loan Amount | Loan Type |
|---|---|---|---|
| Previous Owner | $268,800 | Purchase Money Mortgage | |
| Previous Owner | $267,073 | FHA | |
| Previous Owner | $268,800 | Unknown | |
| Previous Owner | $33,600 | Unknown | |
| Previous Owner | $187,900 | Purchase Money Mortgage | |
| Previous Owner | $145,158 | No Value Available |
Property History
| Date | Event | Price | Change | Sq Ft Price |
|---|---|---|---|---|
| 03/05/2021 03/05/21 | Sold | $336,000 | +8.4% | $191 / Sq Ft |
| 02/01/2021 02/01/21 | Pending | -- | -- | -- |
| 01/29/2021 01/29/21 | For Sale | $310,000 | +14.0% | $176 / Sq Ft |
| 02/15/2017 02/15/17 | Sold | $272,000 | -1.1% | $155 / Sq Ft |
| 12/06/2016 12/06/16 | Pending | -- | -- | -- |
| 08/09/2016 08/09/16 | For Sale | $274,900 | -- | $156 / Sq Ft |
Tax History Compared to Growth
Tax History
| Year | Tax Paid | Tax Assessment Tax Assessment Total Assessment is a certain percentage of the fair market value that is determined by local assessors to be the total taxable value of land and additions on the property. | Land | Improvement |
|---|---|---|---|---|
| 2024 | $6,994 | $305,000 | $146,300 | $158,700 |
| 2023 | $6,229 | $284,700 | $146,300 | $138,400 |
| 2022 | $6,485 | $306,900 | $146,300 | $160,600 |
| 2021 | $6,540 | $306,900 | $146,300 | $160,600 |
| 2020 | $6,522 | $229,000 | $117,000 | $112,000 |
| 2019 | $6,174 | $229,000 | $117,000 | $112,000 |
| 2018 | $6,236 | $229,000 | $117,000 | $112,000 |
| 2017 | $5,956 | $229,000 | $117,000 | $112,000 |
| 2016 | $5,748 | $229,000 | $117,000 | $112,000 |
| 2015 | $5,812 | $219,500 | $120,800 | $98,700 |
| 2014 | $5,852 | $219,500 | $120,800 | $98,700 |
| 2013 | $5,806 | $219,500 | $120,800 | $98,700 |
Agents Affiliated with this Home
-

Seller's Agent in 2021
Josh Naughton Team
RE/MAX
(978) 660-3743
3 in this area
170 Total Sales
-

Seller Co-Listing Agent in 2021
Chris Lynch
RE/MAX
(603) 494-7915
2 in this area
97 Total Sales
-

Buyer's Agent in 2021
Martha Daniels Holland
RE/MAX
(603) 860-4936
3 in this area
82 Total Sales
-
S
Seller's Agent in 2017
Shari Wales
East Key Realty
Map
Source: PrimeMLS
MLS Number: 4509297
APN: AMHS-000008-000078
- 12 Nathaniel Dr
- 13 Holly Hill Dr
- 24 Holly Hill Dr
- 4 Clark Island Rd
- 50 Buckridge Dr
- 33 Buckridge Dr
- 11 Clark Island Rd
- 15 Milford St
- 28 Woodland Dr
- 73 MacK Hill Rd
- 18 Dream Lake Dr
- 9 Hubbard Rd
- 48 MacK Hill Rd
- 4 Scenic Vista Way
- 4 Mountain View Dr
- 11 McAfee Farm Rd
- 2 Parker Farm Ln
- 16 Pulpit Run
- 5B Debbie Ln
- 76 Joppa Hill Rd






