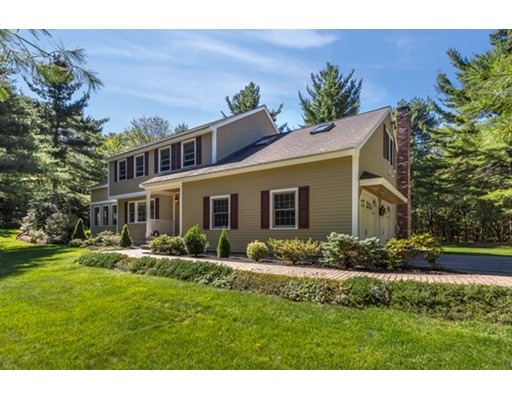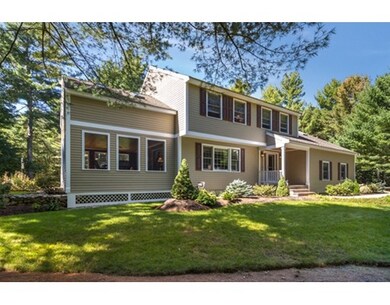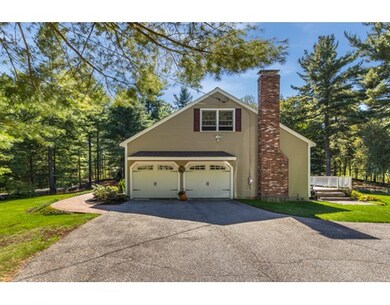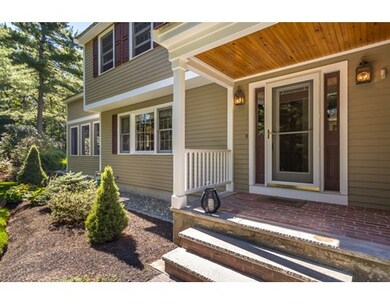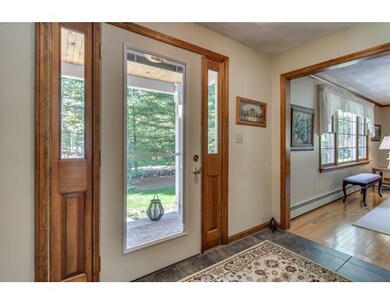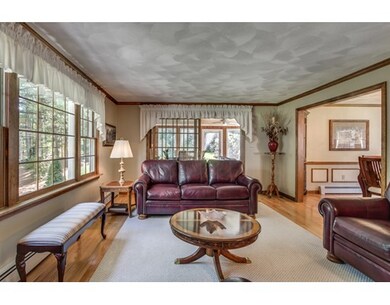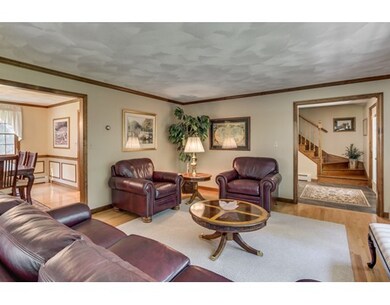
1 Stonecleave Ln Groton, MA 01450
About This Home
As of June 2017Sited on a level corner lot surrounded by 700' of stone wall outlining the park like grounds, this beautifully updated colonial will provide all the comforts today's buyer desires. The gleaming hardwood floors beckon you to explore the unique floor plan this home has to offer. The first floor features many updates including a gourmet kitchen with granite counters, stainless appliances, large eating area with bay window all open to the cathedral family room with brick floor to ceiling fireplace. The formal living room has french doors to the heated 4 season porch with walls of windows and tiled floor. A formal dining room and 1/2 bath complete the first floor. On the second floor you will find large bedrooms including one with built in bookcases, cathedral ceiling and skylights. The master has a private sitting room that features a cathedral ceiling, skylights and built in aquarium. The basement is ready for finishing touches for more living space. The grounds are magnificent.
Home Details
Home Type
Single Family
Est. Annual Taxes
$11,732
Year Built
1987
Lot Details
0
Listing Details
- Lot Description: Corner, Wooded, Paved Drive
- Other Agent: 2.00
- Special Features: None
- Property Sub Type: Detached
- Year Built: 1987
Interior Features
- Appliances: Dishwasher, Microwave
- Fireplaces: 1
- Has Basement: Yes
- Fireplaces: 1
- Primary Bathroom: Yes
- Number of Rooms: 10
- Energy: Insulated Windows
- Flooring: Tile, Hardwood
- Insulation: Full
- Interior Amenities: Cable Available, French Doors
- Basement: Full
- Bedroom 2: Second Floor, 20X12
- Bedroom 3: Second Floor, 10X10
- Bedroom 4: Second Floor, 14X10
- Bathroom #1: First Floor
- Bathroom #2: Second Floor
- Bathroom #3: Second Floor
- Kitchen: First Floor, 18X11
- Living Room: First Floor, 13X17
- Master Bedroom: Second Floor, 13X16
- Master Bedroom Description: Closet - Walk-in, Flooring - Hardwood
- Dining Room: First Floor, 11X11
- Family Room: First Floor, 21X13
Exterior Features
- Roof: Asphalt/Fiberglass Shingles
- Construction: Frame
- Exterior: Clapboard
- Exterior Features: Porch - Enclosed, Deck
- Foundation: Poured Concrete
Garage/Parking
- Garage Parking: Attached
- Garage Spaces: 2
- Parking: Off-Street
- Parking Spaces: 6
Utilities
- Cooling: None
- Heating: Hot Water Baseboard, Oil
- Hot Water: Oil
Condo/Co-op/Association
- HOA: No
Schools
- Elementary School: Swallow Union
- Middle School: Gdms
- High School: Gdhs
Ownership History
Purchase Details
Home Financials for this Owner
Home Financials are based on the most recent Mortgage that was taken out on this home.Purchase Details
Home Financials for this Owner
Home Financials are based on the most recent Mortgage that was taken out on this home.Purchase Details
Home Financials for this Owner
Home Financials are based on the most recent Mortgage that was taken out on this home.Similar Homes in the area
Home Values in the Area
Average Home Value in this Area
Purchase History
| Date | Type | Sale Price | Title Company |
|---|---|---|---|
| Not Resolvable | $585,000 | -- | |
| Not Resolvable | $600,000 | -- | |
| Not Resolvable | $579,000 | -- |
Mortgage History
| Date | Status | Loan Amount | Loan Type |
|---|---|---|---|
| Open | $555,300 | Stand Alone Refi Refinance Of Original Loan | |
| Closed | $560,000 | Stand Alone Refi Refinance Of Original Loan | |
| Closed | $555,750 | New Conventional | |
| Previous Owner | $540,000 | New Conventional | |
| Previous Owner | $400,000 | New Conventional | |
| Previous Owner | $225,000 | No Value Available | |
| Previous Owner | $124,298 | No Value Available | |
| Previous Owner | $160,000 | No Value Available |
Property History
| Date | Event | Price | Change | Sq Ft Price |
|---|---|---|---|---|
| 06/16/2017 06/16/17 | Sold | $600,000 | 0.0% | $197 / Sq Ft |
| 04/24/2017 04/24/17 | Pending | -- | -- | -- |
| 04/19/2017 04/19/17 | For Sale | $599,900 | 0.0% | $197 / Sq Ft |
| 04/15/2017 04/15/17 | Pending | -- | -- | -- |
| 04/13/2017 04/13/17 | For Sale | $599,900 | +3.6% | $197 / Sq Ft |
| 12/07/2015 12/07/15 | Sold | $579,000 | 0.0% | $190 / Sq Ft |
| 10/09/2015 10/09/15 | Pending | -- | -- | -- |
| 09/16/2015 09/16/15 | For Sale | $579,000 | -- | $190 / Sq Ft |
Tax History Compared to Growth
Tax History
| Year | Tax Paid | Tax Assessment Tax Assessment Total Assessment is a certain percentage of the fair market value that is determined by local assessors to be the total taxable value of land and additions on the property. | Land | Improvement |
|---|---|---|---|---|
| 2025 | $11,732 | $769,300 | $255,300 | $514,000 |
| 2024 | $11,657 | $772,500 | $255,300 | $517,200 |
| 2023 | $11,079 | $708,400 | $255,300 | $453,100 |
| 2022 | $10,417 | $606,000 | $234,000 | $372,000 |
| 2021 | $9,918 | $563,500 | $212,300 | $351,200 |
| 2020 | $9,670 | $556,400 | $225,200 | $331,200 |
| 2019 | $9,256 | $511,100 | $214,200 | $296,900 |
| 2018 | $9,344 | $475,000 | $214,200 | $260,800 |
| 2017 | $8,984 | $492,000 | $232,600 | $259,400 |
| 2016 | $10,017 | $533,400 | $173,500 | $359,900 |
| 2015 | $7,102 | $388,700 | $173,500 | $215,200 |
Agents Affiliated with this Home
-
Laura Rakauskas

Seller's Agent in 2017
Laura Rakauskas
Berkshire Hathaway HomeServices Commonwealth Real Estate
(978) 621-9532
1 in this area
68 Total Sales
-
Karen Earnest

Seller's Agent in 2015
Karen Earnest
The Carroll Team
(978) 618-2254
4 in this area
8 Total Sales
Map
Source: MLS Property Information Network (MLS PIN)
MLS Number: 71904998
APN: GROT-000246-000004
- 140 Massapoag Rd
- 33 Massapoag Way
- 290 Massapoag Rd
- 0 Old Dunstable Rd
- 8 Vermont Rd
- 124 Raddin Rd
- 139 Groton St
- 100 Adams St
- 18 Ingalls Rd
- 109 Pond St
- 5 Ingalls Rd
- 6 Ingalls Rd
- 21 Hyacinth Dr
- 120 1/2 Lowell Rd
- 120 1/2 Lowell Rd Unit B
- 120 1/2 Lowell Rd Unit A
- 5 James Cir
- 37 East St
- 46 Oak St
- 326 Nashua Rd
