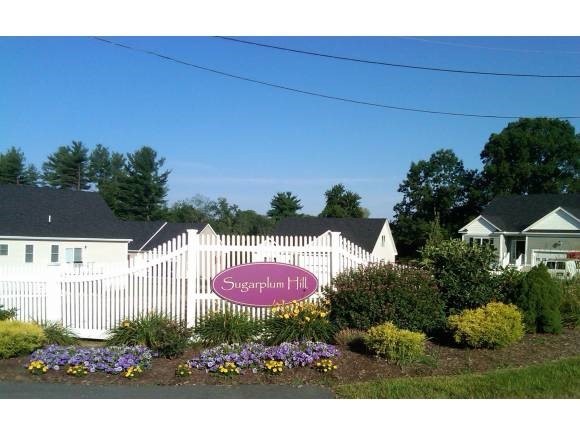
1 Sugar Plum Ln Unit 1 Londonderry, NH 03053
About This Home
As of June 2016Sugarplum Hill 55+ Adult Community. Homestyle Beechwood 1522SF. Detached home featuring all one-level living, granite kitchen, 9 ft ceilings, hardwood flooring, 2 car garage, some daylight windows.Quality Construction and ENERGY STAR RATED HOMES WITH HARVEY LOW "E" / ARGON GLASS WINDOWS AND 95% EFFICIENT BURNERS TO REDUCING ENERGY CONSUMPTION This models offers unfinished walk-up w/windows. Interior photos are facsimile. Listing agent is related to seller.
Last Agent to Sell the Property
Real Estate Results License #001402 Listed on: 07/25/2011
Property Details
Home Type
- Condominium
Est. Annual Taxes
- $7,807
Year Built
- Built in 2011
Lot Details
- Lot Sloped Up
HOA Fees
Parking
- 2 Car Direct Access Garage
- Automatic Garage Door Opener
Home Design
- Home to be built
- Concrete Foundation
- Wood Frame Construction
- Shingle Roof
- Vinyl Siding
Interior Spaces
- 1,522 Sq Ft Home
- 1-Story Property
- Unfinished Basement
- Basement Fills Entire Space Under The House
Kitchen
- Electric Range
- Dishwasher
Bedrooms and Bathrooms
- 2 Bedrooms
Home Security
Utilities
- Heating System Uses Gas
- Liquid Propane Gas Water Heater
- Septic Tank
- Private Sewer
Listing and Financial Details
- Legal Lot and Block 1 / 13C
Community Details
Overview
- Sugarhilll Plum Subdivision
Security
- Fire and Smoke Detector
Ownership History
Purchase Details
Home Financials for this Owner
Home Financials are based on the most recent Mortgage that was taken out on this home.Purchase Details
Purchase Details
Home Financials for this Owner
Home Financials are based on the most recent Mortgage that was taken out on this home.Purchase Details
Purchase Details
Home Financials for this Owner
Home Financials are based on the most recent Mortgage that was taken out on this home.Similar Homes in Londonderry, NH
Home Values in the Area
Average Home Value in this Area
Purchase History
| Date | Type | Sale Price | Title Company |
|---|---|---|---|
| Warranty Deed | $340,000 | None Available | |
| Warranty Deed | $340,000 | None Available | |
| Quit Claim Deed | -- | -- | |
| Quit Claim Deed | -- | -- | |
| Warranty Deed | $282,000 | -- | |
| Warranty Deed | $282,000 | -- | |
| Warranty Deed | -- | -- | |
| Warranty Deed | -- | -- | |
| Warranty Deed | $270,000 | -- | |
| Warranty Deed | $270,000 | -- |
Mortgage History
| Date | Status | Loan Amount | Loan Type |
|---|---|---|---|
| Open | $255,000 | New Conventional | |
| Closed | $255,000 | Purchase Money Mortgage | |
| Previous Owner | $146,000 | Purchase Money Mortgage | |
| Closed | $0 | No Value Available |
Property History
| Date | Event | Price | Change | Sq Ft Price |
|---|---|---|---|---|
| 06/22/2016 06/22/16 | Sold | $282,000 | -2.4% | $210 / Sq Ft |
| 04/21/2016 04/21/16 | Pending | -- | -- | -- |
| 03/01/2016 03/01/16 | Price Changed | $289,000 | -3.6% | $216 / Sq Ft |
| 10/24/2015 10/24/15 | For Sale | $299,933 | +11.1% | $224 / Sq Ft |
| 06/01/2012 06/01/12 | Sold | $270,000 | -6.9% | $177 / Sq Ft |
| 11/07/2011 11/07/11 | Pending | -- | -- | -- |
| 07/25/2011 07/25/11 | For Sale | $289,900 | -- | $190 / Sq Ft |
Tax History Compared to Growth
Tax History
| Year | Tax Paid | Tax Assessment Tax Assessment Total Assessment is a certain percentage of the fair market value that is determined by local assessors to be the total taxable value of land and additions on the property. | Land | Improvement |
|---|---|---|---|---|
| 2024 | $7,807 | $483,700 | $0 | $483,700 |
| 2023 | $7,457 | $476,500 | $0 | $476,500 |
| 2022 | $7,192 | $389,200 | $0 | $389,200 |
| 2021 | $6,791 | $369,500 | $0 | $369,500 |
| 2020 | $7,006 | $348,400 | $0 | $348,400 |
| 2019 | $6,755 | $348,400 | $0 | $348,400 |
| 2018 | $6,736 | $309,000 | $0 | $309,000 |
| 2017 | $6,677 | $309,000 | $0 | $309,000 |
| 2016 | $6,644 | $309,000 | $0 | $309,000 |
| 2015 | $6,495 | $309,000 | $0 | $309,000 |
| 2014 | $6,517 | $309,000 | $0 | $309,000 |
| 2011 | -- | $81,500 | $0 | $81,500 |
Agents Affiliated with this Home
-
Mark Oswald

Seller's Agent in 2016
Mark Oswald
RE/MAX
(603) 867-5800
35 in this area
57 Total Sales
-
Susan Mesiti

Seller's Agent in 2012
Susan Mesiti
Real Estate Results
(603) 880-7070
138 in this area
150 Total Sales
Map
Source: PrimeMLS
MLS Number: 4081647
APN: LOND-000010-000000-000013C-000001
- 21 Catesby Ln
- 278 Winding Pond Rd Unit 278
- 12 Hardy Rd
- 259 Winding Pond Rd
- 359 Winding Pond Rd Unit 359
- 63 Winding Pond Rd
- 28 Hardy Rd
- 29 Hardy Rd
- 7 Elise Ave Unit Lot 93
- 9 Elise Ave Unit Lot 92
- 22 Gordon Dr
- 152 Winterwood Dr
- 114 Winterwood Dr Unit 114
- 14 Elise Ave Unit 7
- 12 Elise Ave Unit 6
- 126 Winterwood Dr
- 3 Elise Ave Unit 95
- 57 Hardy Rd
- 9 Nevins Dr
- 10 Valley St
