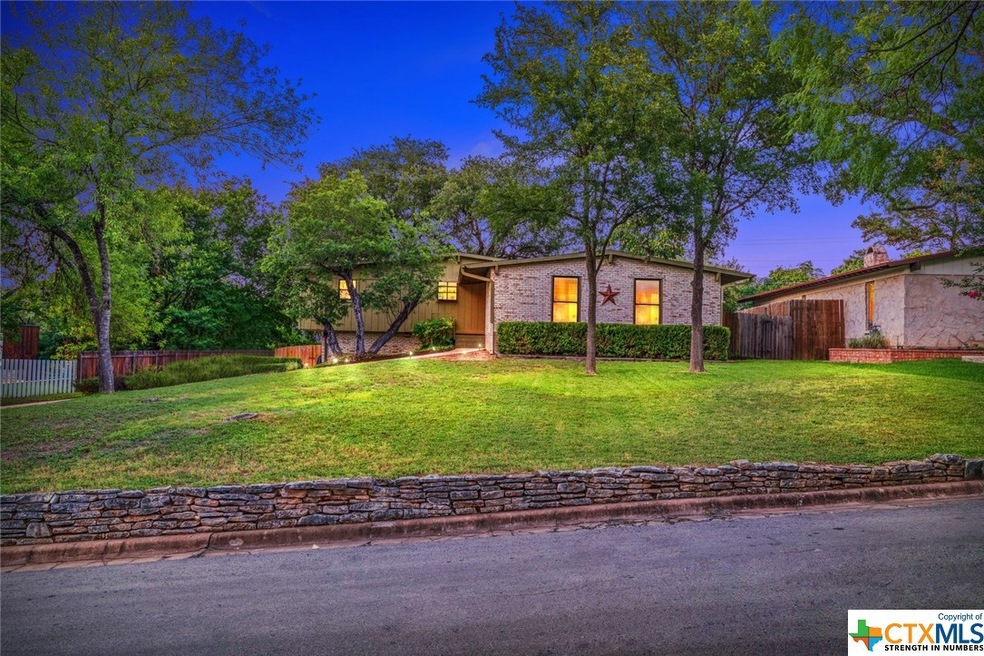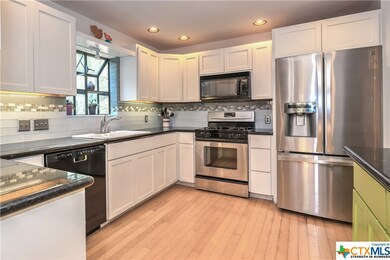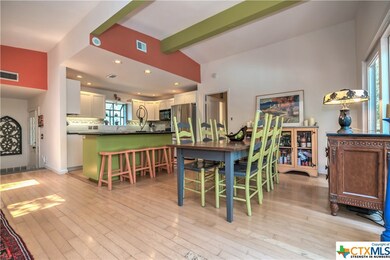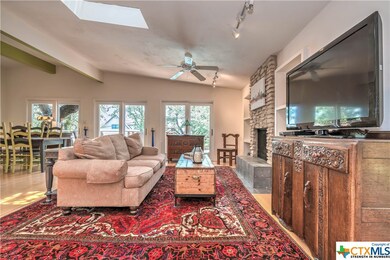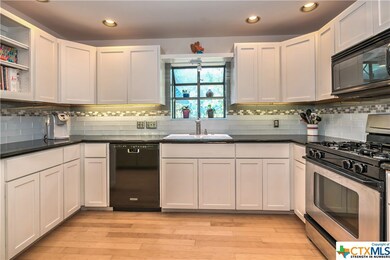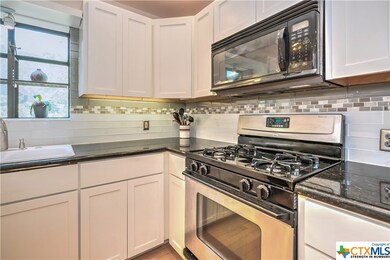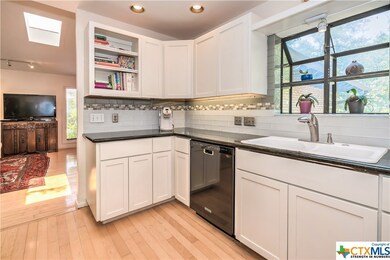
1 Sugar Shack Dr West Lake Hills, TX 78746
Highlights
- Above Ground Pool
- Mature Trees
- Traditional Architecture
- Barton Hills Elementary School Rated A
- Deck
- Wood Flooring
About This Home
As of February 2019Welcome home! This beautiful Ridgewood Village 3 bed/3 bath estate is situated on 0.29 acres in West Lake Hills. Phenomenal home designed by famous designer/architect A.D. Stenger. An open-concept and beautiful wood floors flow naturally from kitchen to living room and dining area. The kitchen features a center island, granite counters and a 4-burner gas range. From the sunlight-filled living room/dining area, a poolside paradise awaits. Mature trees and the refreshing pool provide an escape from the Texas heat. The master suite boasts a huge closet, granite double vanity and lovely tile flooring. Create your own home theatre or family game room in the second living area downstairs with perfect guest accommodations. Enjoy the peace and quiet afforded by this spectacular home!
Last Agent to Sell the Property
Ana Swanson
Keller Williams - Austin Portf License #0431699 Listed on: 08/01/2018

Last Buyer's Agent
NON-MEMBER AGENT TEAM
Non Member Office
Home Details
Home Type
- Single Family
Est. Annual Taxes
- $19,715
Year Built
- Built in 1968
Lot Details
- 0.29 Acre Lot
- Cul-De-Sac
- Partially Fenced Property
- Privacy Fence
- Wood Fence
- Lot Has A Rolling Slope
- Mature Trees
Parking
- 2 Car Attached Garage
Home Design
- Traditional Architecture
- Slab Foundation
- Frame Construction
- Stone Veneer
Interior Spaces
- 2,072 Sq Ft Home
- High Ceiling
- Ceiling Fan
- Skylights
- Living Room with Fireplace
- Game Room
Kitchen
- Breakfast Area or Nook
- Open to Family Room
- Breakfast Bar
- Dishwasher
- Kitchen Island
- Granite Countertops
Flooring
- Wood
- Tile
Bedrooms and Bathrooms
- 3 Bedrooms
- Walk-In Closet
- 3 Full Bathrooms
Laundry
- Laundry Room
- Laundry on lower level
Outdoor Features
- Above Ground Pool
- Deck
- Outdoor Storage
Location
- City Lot
Schools
- Eanes Elementary School
- Hill Country Middle School
- Westlake High School
Utilities
- Central Heating and Cooling System
- Gas Water Heater
- Water Softener is Owned
- High Speed Internet
- Cable TV Available
Community Details
- No Home Owners Association
- Ridgewood Village Sec 05 Subdivision
Listing and Financial Details
- Tax Lot 1
- Assessor Parcel Number 521141
Ownership History
Purchase Details
Home Financials for this Owner
Home Financials are based on the most recent Mortgage that was taken out on this home.Purchase Details
Home Financials for this Owner
Home Financials are based on the most recent Mortgage that was taken out on this home.Purchase Details
Home Financials for this Owner
Home Financials are based on the most recent Mortgage that was taken out on this home.Similar Homes in the area
Home Values in the Area
Average Home Value in this Area
Purchase History
| Date | Type | Sale Price | Title Company |
|---|---|---|---|
| Vendors Lien | -- | None Available | |
| Vendors Lien | -- | Itc | |
| Warranty Deed | -- | Gracy Title Co |
Mortgage History
| Date | Status | Loan Amount | Loan Type |
|---|---|---|---|
| Open | $878,300 | New Conventional | |
| Closed | $881,250 | New Conventional | |
| Closed | $769,250 | Purchase Money Mortgage | |
| Previous Owner | $15,000 | Credit Line Revolving | |
| Previous Owner | $525,000 | New Conventional | |
| Previous Owner | $300,393 | Credit Line Revolving | |
| Previous Owner | $170,000 | Credit Line Revolving | |
| Previous Owner | $90,000 | Credit Line Revolving | |
| Previous Owner | $50,000 | Credit Line Revolving | |
| Previous Owner | $152,400 | Unknown | |
| Previous Owner | $160,000 | Purchase Money Mortgage |
Property History
| Date | Event | Price | Change | Sq Ft Price |
|---|---|---|---|---|
| 04/01/2025 04/01/25 | Rented | $9,500 | -5.0% | -- |
| 03/26/2025 03/26/25 | Under Contract | -- | -- | -- |
| 02/05/2025 02/05/25 | For Rent | $10,000 | 0.0% | -- |
| 02/28/2019 02/28/19 | Sold | -- | -- | -- |
| 01/29/2019 01/29/19 | Pending | -- | -- | -- |
| 08/01/2018 08/01/18 | For Sale | $1,050,000 | +46.9% | $507 / Sq Ft |
| 05/30/2014 05/30/14 | Sold | -- | -- | -- |
| 04/08/2014 04/08/14 | Pending | -- | -- | -- |
| 04/02/2014 04/02/14 | For Sale | $714,900 | 0.0% | $345 / Sq Ft |
| 03/25/2014 03/25/14 | Pending | -- | -- | -- |
| 03/19/2014 03/19/14 | For Sale | $714,900 | -- | $345 / Sq Ft |
Tax History Compared to Growth
Tax History
| Year | Tax Paid | Tax Assessment Tax Assessment Total Assessment is a certain percentage of the fair market value that is determined by local assessors to be the total taxable value of land and additions on the property. | Land | Improvement |
|---|---|---|---|---|
| 2023 | $19,715 | $1,201,677 | $0 | $0 |
| 2022 | $18,703 | $1,092,434 | $0 | $0 |
| 2021 | $17,544 | $993,122 | $712,500 | $280,622 |
| 2020 | $17,402 | $946,303 | $712,500 | $233,803 |
| 2018 | $13,667 | $715,000 | $712,500 | $2,500 |
| 2017 | $15,237 | $726,492 | $600,000 | $126,492 |
| 2016 | $14,120 | $741,678 | $600,000 | $141,678 |
| 2015 | $9,846 | $682,414 | $475,000 | $207,414 |
| 2014 | $9,846 | $546,008 | $0 | $0 |
Agents Affiliated with this Home
-
Bryan Cady

Seller's Agent in 2025
Bryan Cady
DEN Property Group
(512) 768-6729
42 Total Sales
-
Emily Lottman
E
Seller Co-Listing Agent in 2025
Emily Lottman
DEN Property Group
(847) 533-6282
19 Total Sales
-
N
Buyer's Agent in 2025
Non Member
Non Member
-
A
Seller's Agent in 2019
Ana Swanson
Keller Williams - Austin Portf
-
N
Buyer's Agent in 2019
NON-MEMBER AGENT TEAM
Non Member Office
-
Diane Dillard

Seller's Agent in 2014
Diane Dillard
Douglas Elliman Real Estate
(512) 426-4368
32 Total Sales
Map
Source: Central Texas MLS (CTXMLS)
MLS Number: 355314
APN: 521141
- 203 Ridgewood Rd
- 19 Sugar Shack Dr
- 2909 Stratford Dr
- 2905 Stratford Dr
- 2 Chris Cove
- 706 Las Lomas Dr
- 419 Brady Ln
- 3219 Park Hills Dr
- 2707 Stratford Dr Unit 1
- 608 Rainbow Cove
- 3206 Pickwick Ln
- 20 N Peak Rd
- 2605 Stratford Dr
- 302 Bent Tree Ct
- 850 Forest View Dr
- 4810 Timberline Dr
- 7 Inwood Cir
- 4907 Timberline Dr
- 407 Almarion Dr
- 4901 Southcrest Dr
