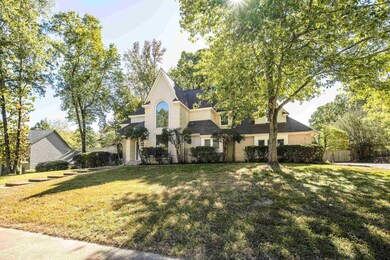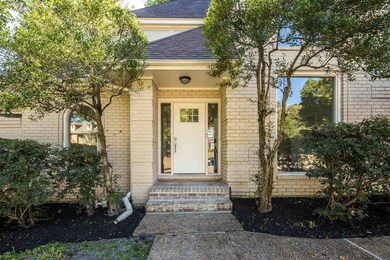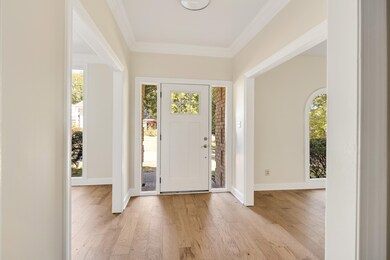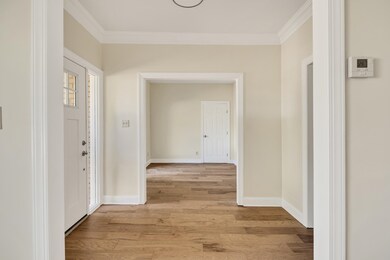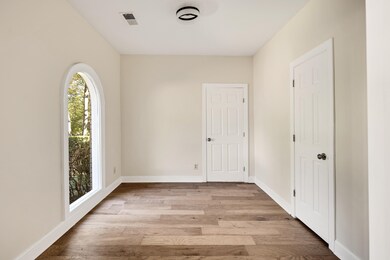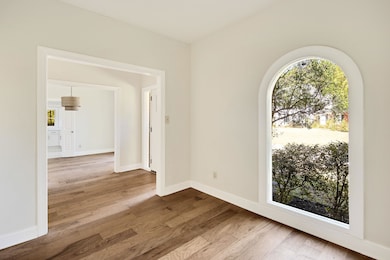
1 Summer Grove Rd Cordova, TN 38018
Highlights
- In Ground Pool
- 0.69 Acre Lot
- Traditional Architecture
- Updated Kitchen
- Vaulted Ceiling
- Wood Flooring
About This Home
As of March 2025This stunning 4 BR home has been fully remodeled w/high-end finishes throughout. Every detail has been updated. Wide plank engineered hardwood flooring extends throughout the first floor. The spacious kitchen boasts gorgeous tile flooring & quartz countertops, too many cabinets to count, & a convenient work space. The cozy Breakfast nook is enveloped by the natural light that streams in thru the floor to ceiling windows. The Great Room features double French doors that lead to a generous Sunporch, creating a seamless flow for entertaining. The primary bath invites you in w/spacious garden tub perfect for relaxing, & features a large double vanity with ample storage space. 3 BR are upstairs, along w/a sizable Bonus Room/Media Room. Though the rear yard is surrounded by a wood fence, the beautiful pool with a NEW pool pump is enclosed by an iron fence. The roof was replaced in 2020, ensuring peace of mind for years to come. **NO CITY TAXES Open House Sat. 12/14/24 11 am - 1 pm.
Last Agent to Sell the Property
Keller Williams License #337304 Listed on: 10/19/2024

Home Details
Home Type
- Single Family
Est. Annual Taxes
- $2,949
Year Built
- Built in 1989
Lot Details
- 0.69 Acre Lot
- Wood Fence
- Landscaped
- Few Trees
Home Design
- Traditional Architecture
- Slab Foundation
- Composition Shingle Roof
Interior Spaces
- 3,600-3,799 Sq Ft Home
- 3,675 Sq Ft Home
- 1.5-Story Property
- Smooth Ceilings
- Vaulted Ceiling
- Ceiling Fan
- Entrance Foyer
- Great Room
- Breakfast Room
- Dining Room
- Den with Fireplace
- Bonus Room
- Sun or Florida Room
- Screened Porch
- Laundry Room
Kitchen
- Updated Kitchen
- Oven or Range
- Cooktop
- Microwave
- Dishwasher
- Disposal
Flooring
- Wood
- Partially Carpeted
- Laminate
- Tile
Bedrooms and Bathrooms
- 4 Bedrooms | 1 Primary Bedroom on Main
- Walk-In Closet
- Remodeled Bathroom
- Primary Bathroom is a Full Bathroom
- Dual Vanity Sinks in Primary Bathroom
- Bathtub With Separate Shower Stall
Parking
- 2 Car Attached Garage
- Rear-Facing Garage
- Side Facing Garage
- Garage Door Opener
- Driveway
Pool
- In Ground Pool
- Pool Equipment or Cover
Outdoor Features
- Patio
Utilities
- Two cooling system units
- Central Heating and Cooling System
- Vented Exhaust Fan
- Heating System Uses Gas
- Gas Water Heater
Community Details
- Grove Of Riveredge Phase 2 Subdivision
- Mandatory Home Owners Association
Listing and Financial Details
- Assessor Parcel Number D0220Y A00030
Ownership History
Purchase Details
Home Financials for this Owner
Home Financials are based on the most recent Mortgage that was taken out on this home.Purchase Details
Home Financials for this Owner
Home Financials are based on the most recent Mortgage that was taken out on this home.Purchase Details
Home Financials for this Owner
Home Financials are based on the most recent Mortgage that was taken out on this home.Purchase Details
Home Financials for this Owner
Home Financials are based on the most recent Mortgage that was taken out on this home.Purchase Details
Home Financials for this Owner
Home Financials are based on the most recent Mortgage that was taken out on this home.Purchase Details
Home Financials for this Owner
Home Financials are based on the most recent Mortgage that was taken out on this home.Purchase Details
Home Financials for this Owner
Home Financials are based on the most recent Mortgage that was taken out on this home.Similar Homes in Cordova, TN
Home Values in the Area
Average Home Value in this Area
Purchase History
| Date | Type | Sale Price | Title Company |
|---|---|---|---|
| Quit Claim Deed | -- | Realty Title | |
| Warranty Deed | $475,000 | Realty Title | |
| Quit Claim Deed | -- | Vidmarlaw Ltd | |
| Warranty Deed | $425,000 | Realty Title & Escrow | |
| Warranty Deed | $319,000 | None Available | |
| Warranty Deed | $310,000 | None Available | |
| Warranty Deed | $284,500 | Southern Trust Title Company |
Mortgage History
| Date | Status | Loan Amount | Loan Type |
|---|---|---|---|
| Open | $380,000 | New Conventional | |
| Previous Owner | $50,000,000 | New Conventional | |
| Previous Owner | $307,000 | New Conventional | |
| Previous Owner | $304,000 | New Conventional | |
| Previous Owner | $303,050 | New Conventional | |
| Previous Owner | $316,665 | VA | |
| Previous Owner | $257,800 | Unknown | |
| Previous Owner | $256,000 | Fannie Mae Freddie Mac | |
| Previous Owner | $93,200 | Unknown |
Property History
| Date | Event | Price | Change | Sq Ft Price |
|---|---|---|---|---|
| 03/05/2025 03/05/25 | Sold | $475,000 | 0.0% | $132 / Sq Ft |
| 02/01/2025 02/01/25 | Pending | -- | -- | -- |
| 01/20/2025 01/20/25 | Price Changed | $475,000 | -2.1% | $132 / Sq Ft |
| 01/03/2025 01/03/25 | For Sale | $485,000 | 0.0% | $135 / Sq Ft |
| 12/21/2024 12/21/24 | Pending | -- | -- | -- |
| 11/19/2024 11/19/24 | For Sale | $485,000 | 0.0% | $135 / Sq Ft |
| 10/28/2024 10/28/24 | Pending | -- | -- | -- |
| 10/19/2024 10/19/24 | For Sale | $485,000 | +14.1% | $135 / Sq Ft |
| 09/02/2021 09/02/21 | Sold | $425,000 | 0.0% | $118 / Sq Ft |
| 08/13/2021 08/13/21 | Price Changed | $425,000 | -0.9% | $118 / Sq Ft |
| 08/11/2021 08/11/21 | For Sale | $429,000 | +34.5% | $119 / Sq Ft |
| 06/04/2018 06/04/18 | Sold | $319,000 | -1.8% | $94 / Sq Ft |
| 05/31/2018 05/31/18 | Pending | -- | -- | -- |
| 03/12/2018 03/12/18 | For Sale | $325,000 | -- | $96 / Sq Ft |
Tax History Compared to Growth
Tax History
| Year | Tax Paid | Tax Assessment Tax Assessment Total Assessment is a certain percentage of the fair market value that is determined by local assessors to be the total taxable value of land and additions on the property. | Land | Improvement |
|---|---|---|---|---|
| 2025 | $2,949 | $133,625 | $19,750 | $113,875 |
| 2024 | $2,949 | $87,000 | $16,450 | $70,550 |
| 2023 | $2,949 | $87,000 | $16,450 | $70,550 |
| 2022 | $2,949 | $87,000 | $16,450 | $70,550 |
| 2021 | $3,524 | $87,000 | $16,450 | $70,550 |
Agents Affiliated with this Home
-
James Harvey Jr

Seller's Agent in 2025
James Harvey Jr
Keller Williams
(901) 229-0566
40 in this area
223 Total Sales
-
Venytra Stephens

Seller Co-Listing Agent in 2025
Venytra Stephens
Keller Williams
(901) 672-2128
13 in this area
104 Total Sales
-
Louise Jordan
L
Buyer's Agent in 2025
Louise Jordan
Crye-Leike, Inc., REALTORS
(901) 486-2695
7 in this area
69 Total Sales
-
Shawn Powers

Seller's Agent in 2021
Shawn Powers
Enterprise, REALTORS
(901) 409-1430
2 in this area
20 Total Sales
-
Barbara Weir

Seller's Agent in 2018
Barbara Weir
Coldwell Banker Collins-Maury
(901) 412-7489
3 in this area
71 Total Sales
-
Stacey Berry

Buyer's Agent in 2018
Stacey Berry
Keller Williams
(901) 481-6420
12 in this area
211 Total Sales
Map
Source: Memphis Area Association of REALTORS®
MLS Number: 10183822
APN: D0-220Y-A0-0030
- 31 Autumn Grove Cove
- 9035 Summer Grove Cove
- 8930 Freeman Oaks Cove
- 9032 Summer Grove Cove
- 0 Walnut Grove Rd
- 8859 Plantation Trail Cove
- 93 Eagle Glade Cove
- 197 Walnut Gardens Dr
- 175 Walnut Ridge Ln
- 9029 Red Tulip Cove
- 8747 Walnut Grove Rd
- 9208 Beaver Valley Ln
- 136 Fox Glade Ln
- 345 Locust Grove Dr
- 9025 Bazemore Rd
- 297 Timberlane Dr
- 9325 Beaver Valley Ln
- 335 Walnut Gardens Dr
- 236 Riveredge Cove
- 8653 Chris Suzanne Cir

