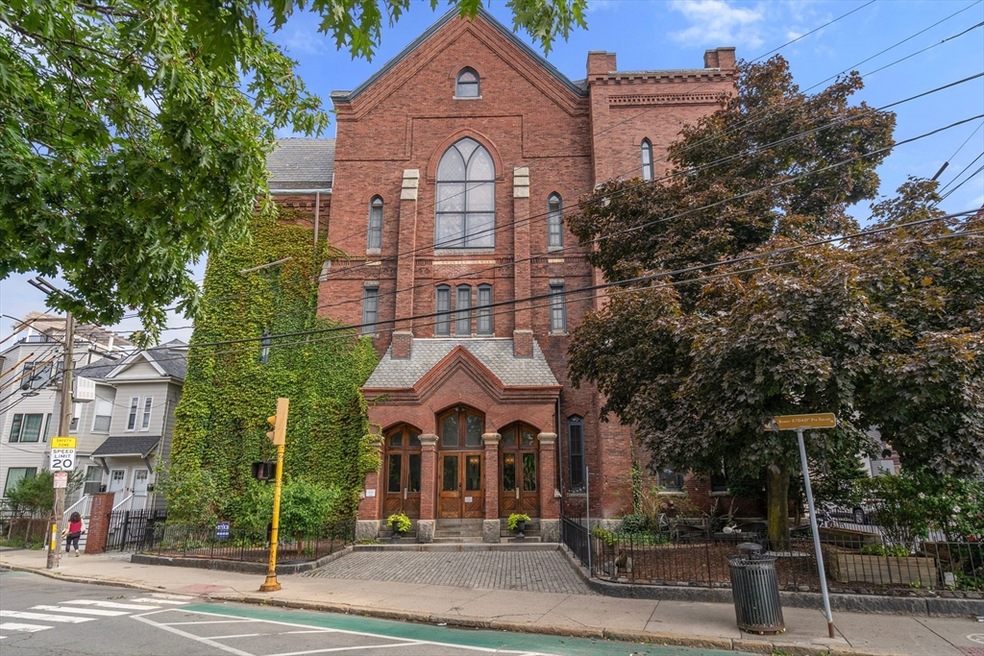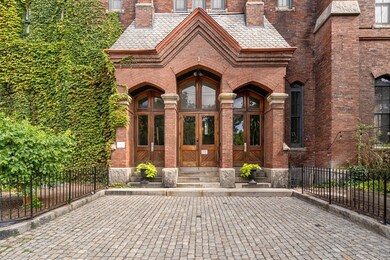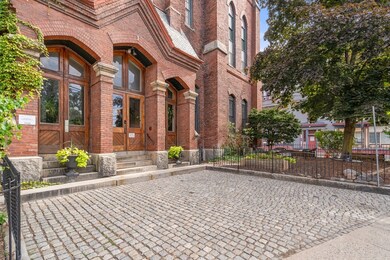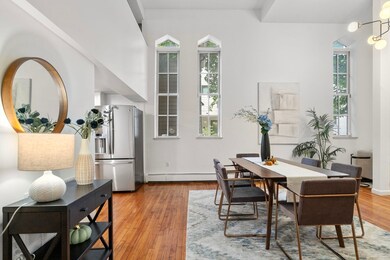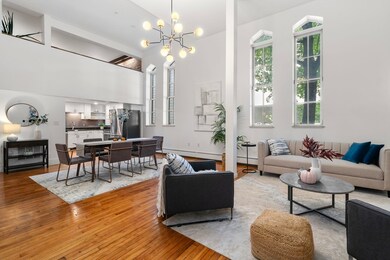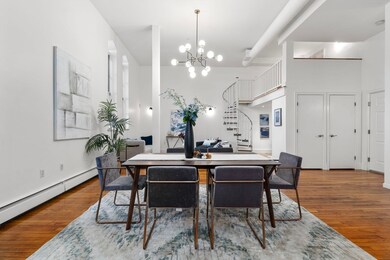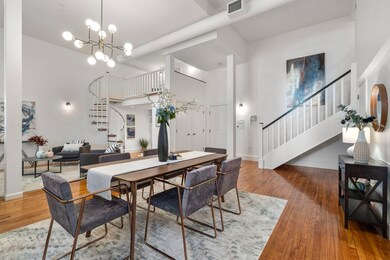
1 Summer St Unit 3 Somerville, MA 02143
Prospect Hill NeighborhoodHighlights
- Open Floorplan
- Custom Closet System
- Cathedral Ceiling
- Somerville High School Rated A-
- Property is near public transit
- 4-minute walk to Quincy Street Open Space
About This Home
As of December 2024Step into a truly unique residence where history meets modern luxury. Originally a Gothic Revival church, this building was transformed into seven exclusive condos in 2005, preserving dramatic details like soaring ceilings, 8-ft pointed Gothic arched windows, and exposed brick. Unit #3 stands out with over 1,200 sq ft across two levels, featuring an open living area, a modern kitchen with granite counters, stainless steel appliances, and a spacious pantry. The lofted space, accessed by a spiral staircase, is perfect for an office or retreat, while the cozy bedroom with exposed brick overlooks the living space below. In-unit laundry, a tiled bath, and heated garage parking add convenience. The vibrant, close-knit community within the building fosters a supportive atmosphere, while the surrounding neighborhood buzzes with top-rated restaurants, boutique shops, and cultural events. Enjoy the historic details, modern features, and dynamic neighborhood that make this home one of a kind.
Property Details
Home Type
- Condominium
Est. Annual Taxes
- $7,602
Year Built
- Built in 1858
Lot Details
- End Unit
- Fenced Yard
- Fenced
HOA Fees
- $536 Monthly HOA Fees
Parking
- 1 Car Attached Garage
- Tuck Under Parking
- Heated Garage
- Garage Door Opener
- Off-Street Parking
- Deeded Parking
Home Design
- Brick Exterior Construction
- Slate Roof
- Rubber Roof
Interior Spaces
- 1,269 Sq Ft Home
- 2-Story Property
- Open Floorplan
- Cathedral Ceiling
- Stained Glass
- Entrance Foyer
- Intercom
- Basement
Kitchen
- Stove
- Range
- Microwave
- Dishwasher
- Stainless Steel Appliances
- Solid Surface Countertops
- Disposal
Flooring
- Wood
- Ceramic Tile
Bedrooms and Bathrooms
- 1 Bedroom
- Primary bedroom located on second floor
- Custom Closet System
- 1 Full Bathroom
- Bathtub with Shower
Laundry
- Laundry on upper level
- Dryer
- Washer
Location
- Property is near public transit
- Property is near schools
Utilities
- Central Air
- Heating System Uses Natural Gas
- Baseboard Heating
Listing and Financial Details
- Assessor Parcel Number M:73 B:A L:45 U:3,4611878
Community Details
Overview
- Association fees include heat, water, sewer, insurance, ground maintenance, snow removal
- 7 Units
- Mid-Rise Condominium
- One Summer Street Condominium Community
Amenities
- Community Garden
- Common Area
- Shops
- Elevator
Recreation
- Park
Pet Policy
- Call for details about the types of pets allowed
Map
Home Values in the Area
Average Home Value in this Area
Property History
| Date | Event | Price | Change | Sq Ft Price |
|---|---|---|---|---|
| 12/23/2024 12/23/24 | Sold | $810,000 | -1.8% | $638 / Sq Ft |
| 11/29/2024 11/29/24 | Pending | -- | -- | -- |
| 11/07/2024 11/07/24 | Price Changed | $825,000 | -2.4% | $650 / Sq Ft |
| 10/09/2024 10/09/24 | Price Changed | $845,000 | -4.5% | $666 / Sq Ft |
| 09/04/2024 09/04/24 | For Sale | $885,000 | +17.7% | $697 / Sq Ft |
| 07/16/2021 07/16/21 | Sold | $752,000 | -6.0% | $613 / Sq Ft |
| 06/02/2021 06/02/21 | Pending | -- | -- | -- |
| 05/11/2021 05/11/21 | For Sale | $799,900 | +10.3% | $652 / Sq Ft |
| 12/22/2017 12/22/17 | Sold | $725,000 | +3.7% | $591 / Sq Ft |
| 11/12/2017 11/12/17 | Pending | -- | -- | -- |
| 11/09/2017 11/09/17 | For Sale | $699,000 | 0.0% | $570 / Sq Ft |
| 11/09/2017 11/09/17 | Pending | -- | -- | -- |
| 11/06/2017 11/06/17 | For Sale | $699,000 | 0.0% | $570 / Sq Ft |
| 05/15/2015 05/15/15 | Rented | $2,950 | -1.7% | -- |
| 05/15/2015 05/15/15 | For Rent | $3,000 | -- | -- |
Tax History
| Year | Tax Paid | Tax Assessment Tax Assessment Total Assessment is a certain percentage of the fair market value that is determined by local assessors to be the total taxable value of land and additions on the property. | Land | Improvement |
|---|---|---|---|---|
| 2025 | $8,050 | $737,900 | $0 | $737,900 |
| 2024 | $7,602 | $722,600 | $0 | $722,600 |
| 2023 | $7,312 | $707,200 | $0 | $707,200 |
| 2022 | $5,637 | $553,700 | $0 | $553,700 |
| 2021 | $5,642 | $553,700 | $0 | $553,700 |
| 2020 | $5,420 | $537,200 | $0 | $537,200 |
| 2019 | $6,964 | $647,200 | $0 | $647,200 |
| 2018 | $6,449 | $570,200 | $0 | $570,200 |
| 2017 | $6,220 | $533,000 | $0 | $533,000 |
| 2016 | $6,284 | $501,500 | $0 | $501,500 |
| 2015 | $5,473 | $434,000 | $0 | $434,000 |
Mortgage History
| Date | Status | Loan Amount | Loan Type |
|---|---|---|---|
| Open | $325,000 | Purchase Money Mortgage | |
| Closed | $325,000 | Purchase Money Mortgage | |
| Previous Owner | $376,000 | Purchase Money Mortgage | |
| Previous Owner | $475,000 | New Conventional | |
| Previous Owner | $257,000 | No Value Available | |
| Previous Owner | $61,120 | No Value Available | |
| Previous Owner | $61,120 | No Value Available | |
| Previous Owner | $232,000 | Purchase Money Mortgage |
Deed History
| Date | Type | Sale Price | Title Company |
|---|---|---|---|
| Condominium Deed | -- | None Available | |
| Condominium Deed | -- | None Available | |
| Condominium Deed | -- | None Available | |
| Condominium Deed | -- | None Available | |
| Condominium Deed | -- | None Available | |
| Condominium Deed | $752,000 | None Available | |
| Condominium Deed | $752,000 | None Available | |
| Deed | $290,000 | -- | |
| Deed | $290,000 | -- |
Similar Homes in the area
Source: MLS Property Information Network (MLS PIN)
MLS Number: 73285116
APN: SOME-000073-A000000-000045-000003
- 50 Bow St Unit 9
- 373 Somerville Ave Unit B
- 8 Pleasant Ave
- 85 A Munroe St Unit 1
- 3 Church St Unit 2
- 69 Walnut St
- 8 Avon St Unit 9
- 12 Parker St
- 24 Berkeley St
- 25 Berkeley St
- 27 Berkeley St
- 18 Loring St Unit 2
- 18 Loring St Unit 1
- 37 Berkeley St
- 115 Highland Ave Unit 11
- 70 Newton St
- 124 Highland Ave Unit 403
- 124 Highland Ave Unit 201
- 124 Highland Ave Unit 404
- 124 Highland Ave Unit 204
