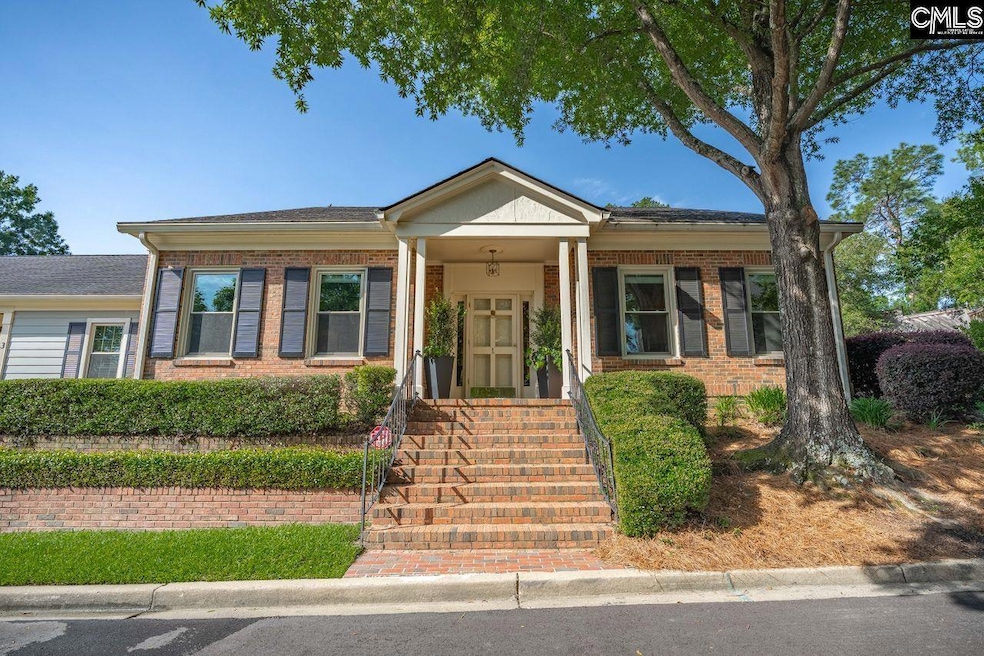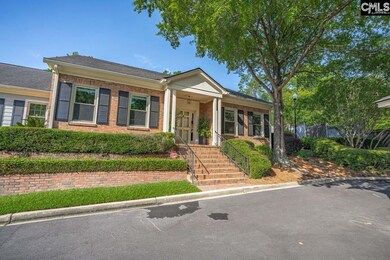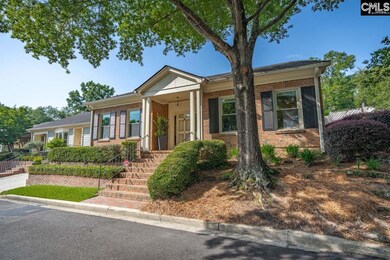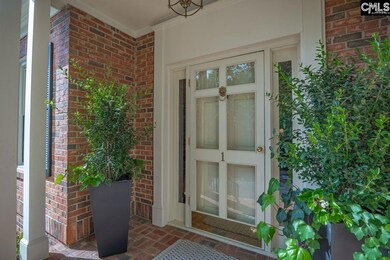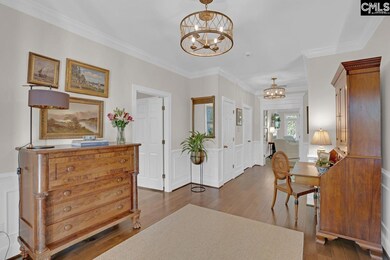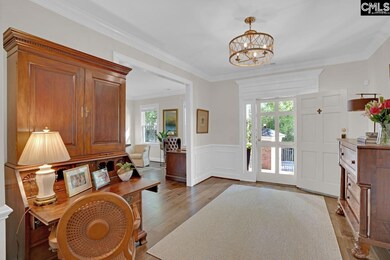
1 Summit Place Columbia, SC 29204
Estimated payment $2,714/month
Highlights
- Traditional Architecture
- Wood Flooring
- Quartz Countertops
- Crayton Middle School Rated A-
- Secondary bathroom tub or shower combo
- Covered patio or porch
About This Home
Welcome to 1 Summit Place, a genuine treasure, tucked away yet minutes from Forest Acres and downtown Columbia! This immaculate, all brick patio-style condo offers 2 bedrooms and 2 bathrooms with walk-in closets on one side of the home for exceptional privacy. A stunning entry foyer introduces a formal living room/library, formal dining room and the spacious family room with fireplace and French doors overlooking a charming courtyard garden with brick wall for privacy. The kitchen offers newer appliances, quartz countertops and ample natural sunlight as well as an eat-in area with a bay window for a garden view. Finishing touches include new hardwood flooring, tall ceilings and molding throughout as well as windows replaced (some as recent as May 2025). Summit Place is a beautiful, small and quiet community with parking spots for guests, a true gem! Disclaimer: CMLS has not reviewed and, therefore, does not endorse vendors who may appear in listings.
Property Details
Home Type
- Condominium
Est. Annual Taxes
- $1,363
Year Built
- Built in 1984
Lot Details
- Northwest Facing Home
- Back Yard Fenced
- Brick Fence
HOA Fees
- $512 Monthly HOA Fees
Parking
- 2 Parking Spaces
Home Design
- Traditional Architecture
- Slab Foundation
- Four Sided Brick Exterior Elevation
Interior Spaces
- 2,110 Sq Ft Home
- 1-Story Property
- Bookcases
- Crown Molding
- Ceiling Fan
- Wood Burning Fireplace
- Bay Window
- French Doors
- Living Room with Fireplace
- Wood Flooring
- Pull Down Stairs to Attic
Kitchen
- Eat-In Galley Kitchen
- Double Self-Cleaning Oven
- Induction Cooktop
- Dishwasher
- Quartz Countertops
- Tiled Backsplash
- Disposal
Bedrooms and Bathrooms
- 2 Bedrooms
- Walk-In Closet
- 2 Full Bathrooms
- Dual Vanity Sinks in Primary Bathroom
- Secondary bathroom tub or shower combo
- Separate Shower
Laundry
- Laundry on main level
- Electric Dryer Hookup
Outdoor Features
- Covered patio or porch
- Rain Gutters
Schools
- Bradley Elementary School
- Crayton Middle School
- A. C. Flora High School
Utilities
- Central Heating and Cooling System
- Heating System Uses Gas
- Gas Water Heater
Community Details
- Association fees include back yard maintenance, common area maintenance, exterior maintenance, front yard maintenance, landscaping, road maintenance, sprinkler, street light maintenance, green areas, pest control
- Cams HOA
- Summit Place Subdivision
Map
Home Values in the Area
Average Home Value in this Area
Tax History
| Year | Tax Paid | Tax Assessment Tax Assessment Total Assessment is a certain percentage of the fair market value that is determined by local assessors to be the total taxable value of land and additions on the property. | Land | Improvement |
|---|---|---|---|---|
| 2024 | $1,363 | $247,400 | $0 | $0 |
| 2023 | $1,363 | $8,604 | $0 | $0 |
| 2022 | $1,196 | $215,100 | $45,000 | $170,100 |
| 2021 | $1,235 | $8,600 | $0 | $0 |
| 2020 | $1,303 | $8,600 | $0 | $0 |
| 2019 | $1,312 | $8,600 | $0 | $0 |
| 2018 | $1,320 | $8,490 | $0 | $0 |
| 2017 | $1,682 | $8,490 | $0 | $0 |
| 2016 | $1,622 | $8,490 | $0 | $0 |
| 2015 | $1,622 | $8,490 | $0 | $0 |
| 2014 | $1,063 | $189,200 | $0 | $0 |
| 2013 | -- | $7,570 | $0 | $0 |
Property History
| Date | Event | Price | Change | Sq Ft Price |
|---|---|---|---|---|
| 05/16/2025 05/16/25 | Pending | -- | -- | -- |
| 05/16/2025 05/16/25 | For Sale | $379,900 | -- | $180 / Sq Ft |
Purchase History
| Date | Type | Sale Price | Title Company |
|---|---|---|---|
| Interfamily Deed Transfer | -- | None Available | |
| Deed | -- | None Listed On Document | |
| Warranty Deed | $89,903 | -- |
Mortgage History
| Date | Status | Loan Amount | Loan Type |
|---|---|---|---|
| Previous Owner | $150,000 | New Conventional | |
| Previous Owner | $50,000 | New Conventional |
Similar Homes in Columbia, SC
Source: Consolidated MLS (Columbia MLS)
MLS Number: 608863
APN: 11582-01-11
- 1825 St Julian Unit 14-L
- 1825 St Julian Unit 10-D
- 1825 St Julian Unit 17-C
- 1825 St Julian Unit 15E
- 1825 St Julians Place Unit 6K
- 1825 St Julian Unit 18-J
- 1825 Saint Julian Place Unit 8H
- 1825 Saint Julian Place Unit 17E
- 1825 Saint Julian Place Unit 12-G
- 1825 Saint Julian Place Unit 4E
- 2618 Orangeburg St
- 3013 Forest Dr
- 2625 Harrison Rd
- 2 Forest Hills Ct
- 3000 Forest Dr
- 2729 Magnolia St
- 1706 Westminster Dr
- 2309 Ervin St
- 2600 Stratford Rd
- 2512 Marling Dr
