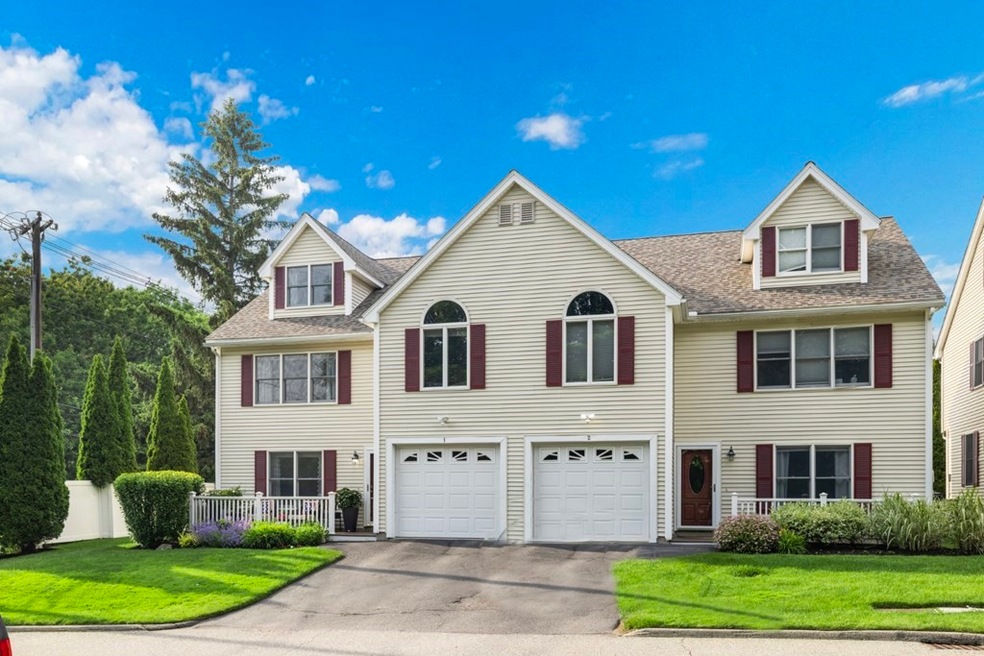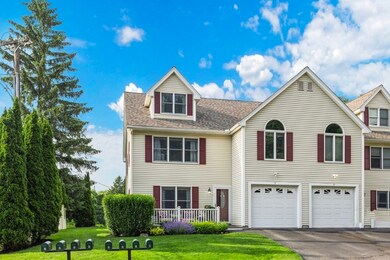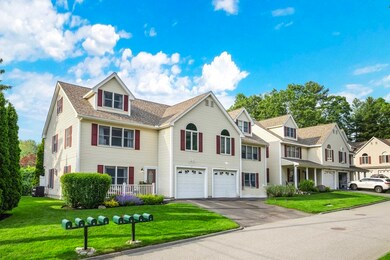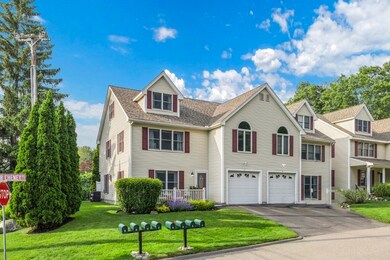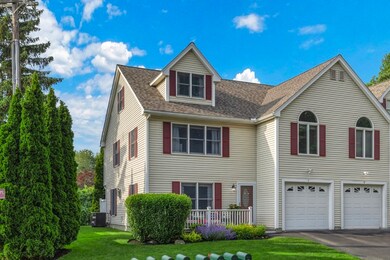
1 Sumner Cheney Place Unit 1 Reading, MA 01867
Highlights
- Golf Course Community
- Medical Services
- Deck
- Wood End Elementary School Rated A-
- Open Floorplan
- Property is near public transit
About This Home
As of August 2023This BEAUTIFULLY MAINTAINED Townhouse at SUMNER CHENEY PLACE is finally available! BRIGHT AND SUNNY with WINDOWS ON THREE SIDES, the First Floor is OPEN CONCEPT with WOOD FLOORS, FIREPLACE and access to your own PRIVATE PATIO. The kitchen has AMAZING STORAGE, STAINLESS STEEL APPLIANCES and COUNTER SEATING. This level also features a HALF BATH, access to your GARAGE and additional storage. The OVERSIZED MAIN BEDROOM has DOUBLE CLOSETS and a SPECTACULAR BATHROOM featuring a SOAKING TUB, WALK IN SHOWER and a LINEN CLOSET beyond expectations. The second bedroom also has an UPDATED ENSUITE BATH. Completing this level is a FAMILY ROOM with CATHEDRAL CEILINGS and SECOND FLOOR LAUNDRY. The third bedroom, currently being used as a HOME OFFICE and WORKOUT AREA is spacious and private. This STUNNING home offers LUXURY LIVING within minutes to DOWNTOWN READING and Major Highways.
Last Agent to Sell the Property
William Raveis R.E. & Home Services Listed on: 06/14/2023

Townhouse Details
Home Type
- Townhome
Est. Annual Taxes
- $8,064
Year Built
- Built in 2002
Lot Details
- Near Conservation Area
- End Unit
HOA Fees
- $450 Monthly HOA Fees
Parking
- 1 Car Attached Garage
- Off-Street Parking
Home Design
- Frame Construction
- Shingle Roof
Interior Spaces
- 2,411 Sq Ft Home
- 3-Story Property
- Open Floorplan
- Cathedral Ceiling
- Ceiling Fan
- Recessed Lighting
- Insulated Windows
- Window Screens
- Sliding Doors
- Insulated Doors
- Living Room with Fireplace
- Home Office
- Exterior Basement Entry
Kitchen
- Breakfast Bar
- Range<<rangeHoodToken>>
- Dishwasher
- Disposal
Flooring
- Wood
- Wall to Wall Carpet
- Ceramic Tile
Bedrooms and Bathrooms
- 3 Bedrooms
- Primary bedroom located on second floor
- Linen Closet
- Soaking Tub
- <<tubWithShowerToken>>
- Shower Only
- Separate Shower
- Linen Closet In Bathroom
Laundry
- Laundry on upper level
- Dryer
- Washer
Outdoor Features
- Deck
- Patio
Location
- Property is near public transit
- Property is near schools
Schools
- Call Supt Elementary And Middle School
- RMHS High School
Utilities
- Forced Air Heating and Cooling System
- 1 Cooling Zone
- 1 Heating Zone
- Heating System Uses Natural Gas
Listing and Financial Details
- Assessor Parcel Number M:051.007010154.0,4404081
Community Details
Overview
- Association fees include insurance, maintenance structure, road maintenance, ground maintenance, snow removal
- 8 Units
- Sumner Cheney Condominium Community
Amenities
- Medical Services
- Shops
Recreation
- Golf Course Community
- Park
- Jogging Path
Pet Policy
- Call for details about the types of pets allowed
Ownership History
Purchase Details
Similar Homes in the area
Home Values in the Area
Average Home Value in this Area
Purchase History
| Date | Type | Sale Price | Title Company |
|---|---|---|---|
| Quit Claim Deed | -- | -- |
Mortgage History
| Date | Status | Loan Amount | Loan Type |
|---|---|---|---|
| Open | $540,000 | Purchase Money Mortgage | |
| Closed | $413,250 | New Conventional |
Property History
| Date | Event | Price | Change | Sq Ft Price |
|---|---|---|---|---|
| 08/03/2023 08/03/23 | Sold | $720,000 | +2.9% | $299 / Sq Ft |
| 06/29/2023 06/29/23 | Pending | -- | -- | -- |
| 06/14/2023 06/14/23 | For Sale | $699,900 | +60.9% | $290 / Sq Ft |
| 05/31/2016 05/31/16 | Sold | $435,000 | -3.3% | $180 / Sq Ft |
| 04/07/2016 04/07/16 | Pending | -- | -- | -- |
| 03/08/2016 03/08/16 | Price Changed | $449,750 | 0.0% | $187 / Sq Ft |
| 02/11/2016 02/11/16 | Price Changed | $449,900 | -4.3% | $187 / Sq Ft |
| 01/13/2016 01/13/16 | For Sale | $469,900 | -- | $195 / Sq Ft |
Tax History Compared to Growth
Tax History
| Year | Tax Paid | Tax Assessment Tax Assessment Total Assessment is a certain percentage of the fair market value that is determined by local assessors to be the total taxable value of land and additions on the property. | Land | Improvement |
|---|---|---|---|---|
| 2025 | $7,869 | $690,900 | $0 | $690,900 |
| 2024 | $7,861 | $670,700 | $0 | $670,700 |
| 2023 | $8,064 | $640,500 | $0 | $640,500 |
| 2022 | $8,067 | $605,200 | $0 | $605,200 |
| 2021 | $7,209 | $522,000 | $0 | $522,000 |
| 2020 | $6,947 | $498,000 | $0 | $498,000 |
| 2019 | $6,685 | $469,800 | $0 | $469,800 |
| 2018 | $6,154 | $443,700 | $0 | $443,700 |
| 2017 | $6,677 | $475,900 | $0 | $475,900 |
| 2016 | $6,306 | $434,900 | $0 | $434,900 |
| 2015 | $6,090 | $414,300 | $0 | $414,300 |
| 2014 | $5,452 | $369,900 | $0 | $369,900 |
Agents Affiliated with this Home
-
Margaret O'Sullivan

Seller's Agent in 2023
Margaret O'Sullivan
William Raveis R.E. & Home Services
(781) 439-2566
43 in this area
94 Total Sales
-
The Closers Team - Jason, Kayla & Michael
T
Buyer's Agent in 2023
The Closers Team - Jason, Kayla & Michael
Realty Executives
1 in this area
11 Total Sales
-
Rick Nazzaro

Seller's Agent in 2016
Rick Nazzaro
Colonial Manor Realty
(781) 290-7425
114 in this area
174 Total Sales
Map
Source: MLS Property Information Network (MLS PIN)
MLS Number: 73124712
APN: READ-000051-000701-000154
