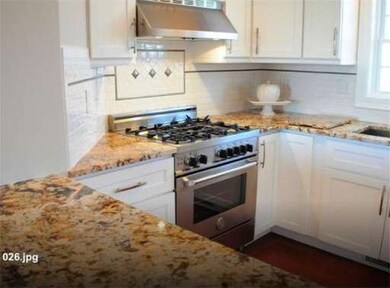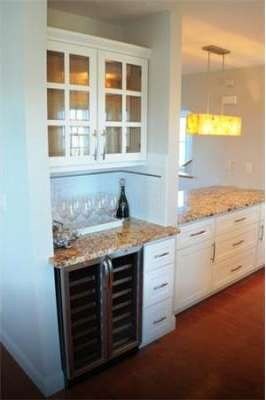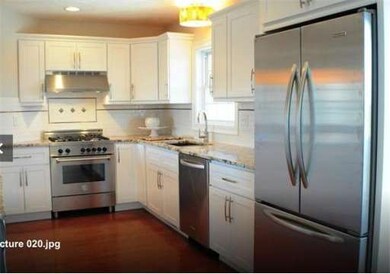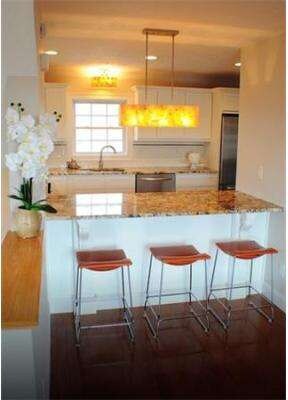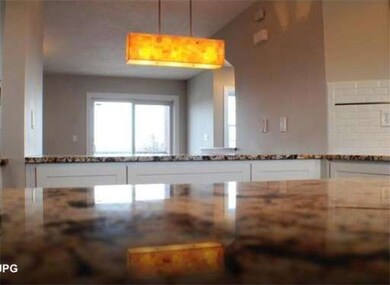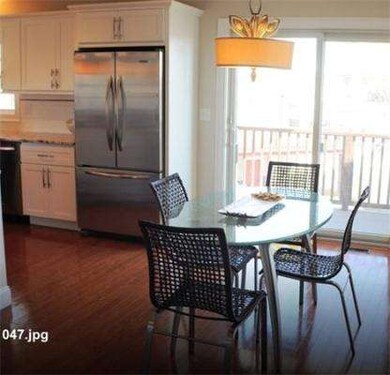
1 Sunset View Ln Unit 1 Salisbury, MA 01952
About This Home
As of October 2023As new three bedroom, three bath 'open concept' home. This single family detached condominium home boasts 2,040 square feet of living space. New designer gourmet kitchen with elegant satin white shaker cabinetry and exotic Brazilian 'Solarius' granite surfaces. Professional Kitchen-Aid stainless steel appliances featuring a pro-range from Bertazzoni. Also featured is a custom bar area including wine cooler. Hardwood floors, tiled baths and a gas fireplace in the living room are also featured. This home is equipped with central air conditioning and heat, central vacuum, central alarm, and a large enclosed garage with ample storage. Spectacular ocean and marsh views from either of the outside decks.
Last Agent to Sell the Property
William Muir
Alliance Realty NE, LLC License #236507735 Listed on: 04/18/2014
Last Buyer's Agent
Ellen Yurko
Keller Williams Realty Evolution License #456001244
Property Details
Home Type
Condominium
Year Built
2007
Lot Details
0
Listing Details
- Unit Level: 1
- Unit Placement: End
- Special Features: None
- Property Sub Type: Condos
- Year Built: 2007
Interior Features
- Has Basement: Yes
- Fireplaces: 1
- Primary Bathroom: Yes
- Number of Rooms: 11
- Amenities: Conservation Area
- Electric: 100 Amps
- Energy: Insulated Windows, Insulated Doors, Prog. Thermostat
- Flooring: Wood, Tile, Wall to Wall Carpet
- Insulation: Full
- Interior Amenities: Central Vacuum, Security System, Cable Available
- Bedroom 2: Third Floor, 12X13
- Bedroom 3: Third Floor, 12X13
- Bathroom #1: First Floor, 10X10
- Bathroom #2: Third Floor, 8X16
- Bathroom #3: Third Floor, 6X9
- Kitchen: Second Floor, 12X18
- Laundry Room: First Floor, 4X8
- Living Room: Second Floor, 15X25
- Master Bedroom: Third Floor, 12X25
- Master Bedroom Description: Ceiling - Coffered, Closet - Walk-in, Flooring - Wall to Wall Carpet, High Speed Internet Hookup
- Dining Room: Second Floor, 10X12
Exterior Features
- Waterfront Property: Yes
- Construction: Frame
- Exterior: Vinyl
- Exterior Unit Features: Deck - Composite
Garage/Parking
- Garage Parking: Under, Storage
- Garage Spaces: 1
- Parking: Off-Street, Assigned
- Parking Spaces: 3
Utilities
- Cooling Zones: 2
- Heat Zones: 2
- Hot Water: Natural Gas
Condo/Co-op/Association
- Condominium Name: Sunset View Estates
- Association Fee Includes: Road Maintenance, Snow Removal
- Management: Developer Control
- Pets Allowed: Yes
- No Units: 5
- Unit Building: 1
Similar Homes in Salisbury, MA
Home Values in the Area
Average Home Value in this Area
Property History
| Date | Event | Price | Change | Sq Ft Price |
|---|---|---|---|---|
| 10/23/2023 10/23/23 | Sold | $705,000 | +8.5% | $346 / Sq Ft |
| 09/19/2023 09/19/23 | Pending | -- | -- | -- |
| 09/15/2023 09/15/23 | For Sale | $649,900 | +66.6% | $319 / Sq Ft |
| 05/23/2014 05/23/14 | Sold | $390,000 | -2.5% | $191 / Sq Ft |
| 05/12/2014 05/12/14 | Pending | -- | -- | -- |
| 04/18/2014 04/18/14 | For Sale | $399,900 | -- | $196 / Sq Ft |
Tax History Compared to Growth
Agents Affiliated with this Home
-
B
Seller's Agent in 2023
Brittany Saab
Tom Saab Real Estate
(978) 465-5116
26 in this area
33 Total Sales
-

Buyer's Agent in 2023
Susan Mantia
Jill & Co. Realty Group
(603) 508-7167
1 in this area
62 Total Sales
-
W
Seller's Agent in 2014
William Muir
Alliance Realty NE, LLC
-
E
Buyer's Agent in 2014
Ellen Yurko
Keller Williams Realty Evolution
Map
Source: MLS Property Information Network (MLS PIN)
MLS Number: 71662752
- 134 Central Ave
- 98 N End Blvd
- 117 Central Ave
- 154 North End Blvd
- 168 N End Blvd
- 79 N End Blvd
- 77 N End Blvd Unit 2
- 178 N End Blvd Unit A
- 67 N End Blvd Unit 1
- 0
- 38-40 Central Ave
- 19 Liberty St
- 35 Liberty St
- 20 Cable Ave Unit 11
- 207 Beach Rd Unit D-2
- 30 Cable Ave Unit B
- 30 Cable Ave Unit C
- 34 Cable Ave
- 16 Ocean St Unit A
- 44 Railroad Ave Unit 6

