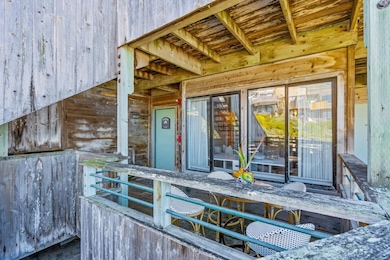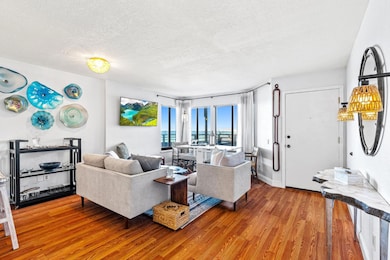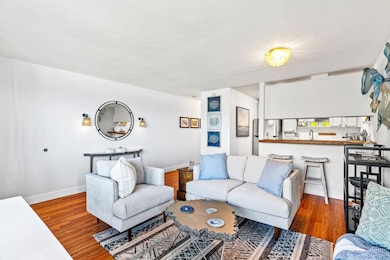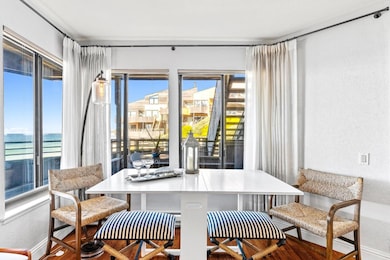1 Surf Way Unit 122 Monterey, CA 93940
Del Monte Beach NeighborhoodEstimated payment $6,918/month
Highlights
- Fitness Center
- Private Pool
- Deck
- Monterey High School Rated A
- Bay View
- 4-minute walk to Spray Ave. Tot Lot
About This Home
Wake up to the sound of crashing waves and fall asleep under a canopy of stars in this rare lower-level beachfront condo with jaw-dropping white water views stretching all the way to Santa Cruz. Just steps from the sand, this coastal gem is nestled in an oceanfront building tucked off the beaten pathoffering both privacy and direct access to Del Monte Beach. This tastefully updated unit features an open floor plan, remodeled bathroom, marble countertops, and stainless steel appliances. A true rarity: the convenience of an in-unit washer and dryer sets this condo apart from others. A large primary bedroom features a second private deck, where you can soak in panoramic beach views, and spot dolphins playing in the surf with the lights of Monterey twinkling in the distance. Located in a secure, gated community, residents enjoy a resort-style lifestyle with amenities including pools, spas, a sauna, fitness center, and game rooms. Take a peaceful beach stroll to Fishermans Wharf or simply relax and savor the coastal lifestyle. Whether you're seeking a full-time retreat or a weekend escape, this is the beachside sanctuary you've been dreaming of.
Listing Agent
Sotheby’s International Realty License #70010222 Listed on: 07/17/2025

Property Details
Home Type
- Condominium
Est. Annual Taxes
- $9,124
Year Built
- Built in 1993
Lot Details
- Northwest Facing Home
- Security Fence
HOA Fees
- $1,167 Monthly HOA Fees
Home Design
- Contemporary Architecture
- Pillar, Post or Pier Foundation
- Raised Foundation
- Composition Roof
Interior Spaces
- 718 Sq Ft Home
- 2-Story Property
- 2 Fireplaces
- Family or Dining Combination
- Laminate Flooring
- Bay Views
- Security Gate
Kitchen
- Electric Oven
- Self-Cleaning Oven
- Range Hood
- Microwave
- Plumbed For Ice Maker
- Dishwasher
- Marble Countertops
- Disposal
Bedrooms and Bathrooms
- 1 Primary Bedroom on Main
- 1 Full Bathroom
- Low Flow Toliet
- Walk-in Shower
Laundry
- Laundry in unit
- Washer and Dryer
Parking
- 1 Carport Space
- Electric Gate
- Assigned Parking
Outdoor Features
- Private Pool
- Balcony
- Deck
Location
- Ground Level Unit
Utilities
- Zoned Heating
- Vented Exhaust Fan
- Cable TV Available
Listing and Financial Details
- Assessor Parcel Number 011-442-024-000
Community Details
Overview
- Association fees include insurance - flood, garbage, insurance - hazard, landscaping / gardening, insurance - liability, pool spa or tennis, roof, security service, common area electricity, water / sewer, insurance - structure, maintenance - common area
- 172 Units
- Ocean Harbor House Association
- Built by Ocean Harbor House
- Rental Restrictions
Amenities
- Sauna
Recreation
- Fitness Center
- Community Pool
Pet Policy
- Limit on the number of pets
Map
Home Values in the Area
Average Home Value in this Area
Tax History
| Year | Tax Paid | Tax Assessment Tax Assessment Total Assessment is a certain percentage of the fair market value that is determined by local assessors to be the total taxable value of land and additions on the property. | Land | Improvement |
|---|---|---|---|---|
| 2025 | $9,124 | $853,367 | $512,020 | $341,347 |
| 2024 | $9,124 | $836,635 | $501,981 | $334,654 |
| 2023 | $8,908 | $820,232 | $492,139 | $328,093 |
| 2022 | $8,785 | $804,150 | $482,490 | $321,660 |
| 2021 | $8,657 | $788,383 | $473,030 | $315,353 |
| 2020 | $8,328 | $780,300 | $468,180 | $312,120 |
| 2019 | $8,744 | $765,000 | $459,000 | $306,000 |
| 2018 | $8,138 | $727,239 | $623,199 | $104,040 |
| 2017 | $7,533 | $712,980 | $610,980 | $102,000 |
| 2016 | $3,512 | $329,760 | $133,306 | $196,454 |
| 2015 | $3,461 | $324,808 | $131,304 | $193,504 |
| 2014 | $3,402 | $318,446 | $128,732 | $189,714 |
Property History
| Date | Event | Price | List to Sale | Price per Sq Ft |
|---|---|---|---|---|
| 10/01/2025 10/01/25 | Price Changed | $947,000 | -5.0% | $1,319 / Sq Ft |
| 07/17/2025 07/17/25 | For Sale | $997,000 | -- | $1,389 / Sq Ft |
Purchase History
| Date | Type | Sale Price | Title Company |
|---|---|---|---|
| Grant Deed | $750,000 | Old Republic Title Co |
Source: MLSListings
MLS Number: ML82015101
APN: 011-442-024-000
- 1 Surf Way Unit 115
- 1 Surf Way Unit 228
- 125 Surf Way Unit 343
- 125 Surf Way Unit 305
- 105 Roberts Ave
- 361 Hannon Ave
- 415 Hannon Ave
- 420 Dela Vina Ave Unit 7
- 451 Dela Vina Ave Unit 405
- 425 Alcalde Ave
- 459 English Ave
- 355 Sonoma Ave
- 461 Dela Vina Ave Unit 209
- 461 Dela Vina Ave Unit 103
- 345 Sequoia Ave
- 401 Sequoia Ave
- 300 Orange Ave
- 542 English Ave
- 43 La Playa St
- 39 La Playa St
- 151 Surf Way
- 200 Dunecrest Ave
- 40 Encina Ave
- 412 Dela Vina Ave
- 1260 Canyon Del Rey Blvd
- 1 La Playa St
- 600 Ortiz Ave
- 825 Casanova Ave
- 930 Casanova Ave
- 1105 Broadway Ave
- 1343 Kenneth St
- 1881 Baker St
- 1524 Kenneth St
- 300 Glenwood Cir
- 300 Glenwood Cir Unit 160
- 429 Larkin St Unit A
- 263 Monroe St
- 201 Glenwood Cir
- 1118 Rosita Rd
- 621 Mcclellan Ave Unit Studio






