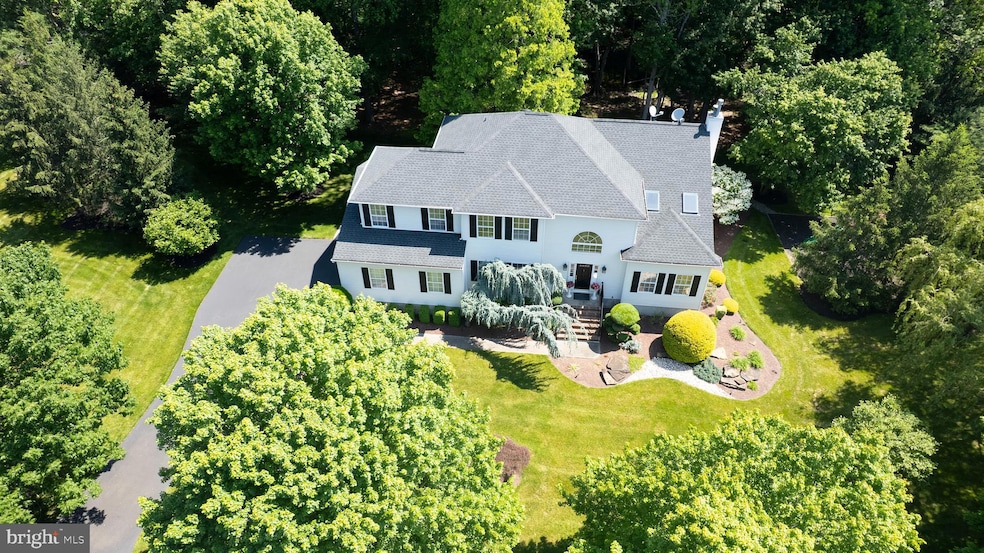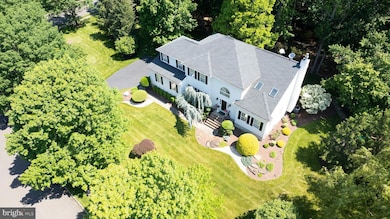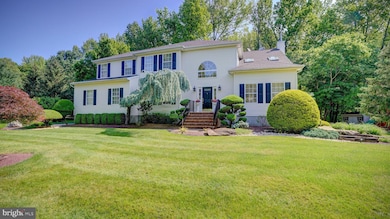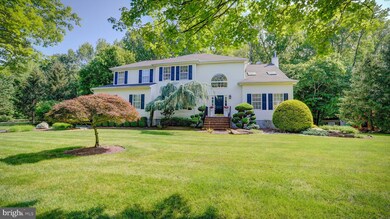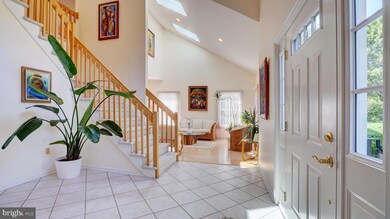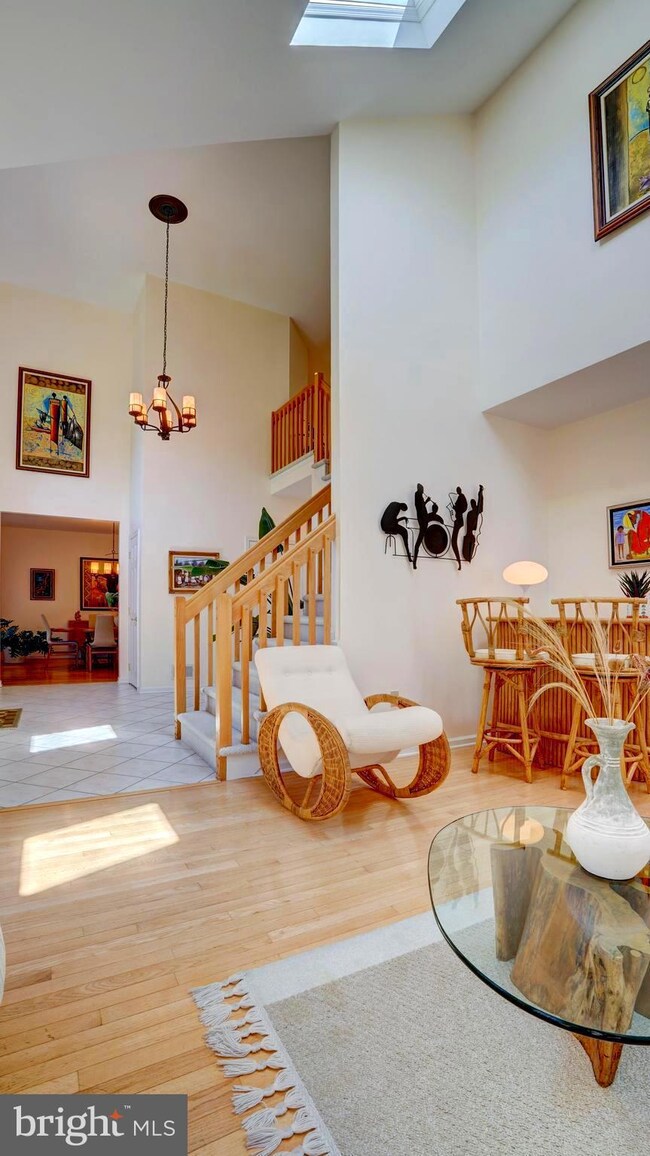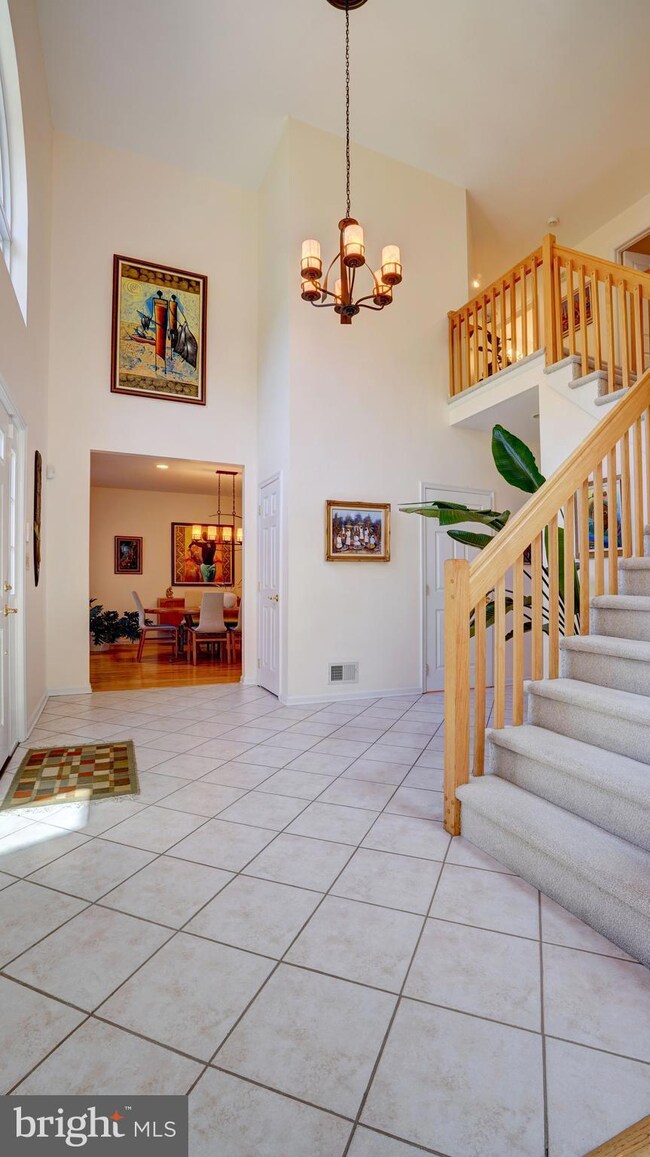
1 Sylvia Way Trenton, NJ 08691
Estimated payment $8,007/month
Highlights
- Gourmet Kitchen
- View of Trees or Woods
- Colonial Architecture
- Sharon Elementary School Rated A-
- Open Floorplan
- Deck
About This Home
Welcome to this stunning and impeccably maintained 4-bedroom, 2.5-bath Colonial nestled in the sought-after Beechwood Acres community. From the moment you step into the dramatic double-story foyer, you'll be captivated by the home’s modern flair, natural light, and seamless open-concept layout—perfect for today’s lifestyle.The spacious living room impresses with cathedral ceilings and a skylight, creating a light-filled, welcoming atmosphere. Opposite, the formal dining room offers the perfect setting for entertaining. The heart of the home is the bright, open kitchen featuring elegant white cabinetry, a center island, quartz countertops, a pantry, and a charming breakfast area with views of the wooded backyard and deck.The adjacent family room invites cozy evenings around the stone-faced, wood-burning fireplace, while built-in surround sound speakers set the mood—ideal for music lovers and movie nights alike. A separate den/home office, laundry room, and powder room complete the thoughtfully designed main level.Upstairs, retreat to your serene primary suite complete with a spacious bedroom, ceiling fan, walk-in closet, and spa-like in-suite bathroom with a skylight for natural ambiance. Three additional bedrooms, a second full bath, and ample storage ensure room for everyone.Downstairs, the fully finished basement transforms into an entertainer’s dream: enjoy a custom bar with dishwasher, mini fridge, wine cooler, microwave, and abundant cabinetry—plus a second surround sound system! A versatile bonus room offer options for a playroom, fitness space, or guest retreat.Outside, unwind on the expansive deck surrounded by mature trees, where you’ll enjoy peaceful mornings, evening breezes, and the sounds of nature. There’s even a children’s playground and a dedicated shed for extra storage. Move in and enjoy all the wonderful amenities 1 Sylvia Way has to offer!
Listing Agent
Coldwell Banker Residential Brokerage-Princeton Jct License #1328352 Listed on: 06/19/2025

Home Details
Home Type
- Single Family
Est. Annual Taxes
- $18,982
Year Built
- Built in 1996
Lot Details
- 0.77 Acre Lot
- High Tensile Fence
- Landscaped
- Private Lot
- Corner Lot
- Irregular Lot
- Sprinkler System
- Backs to Trees or Woods
- Back and Side Yard
- Property is in very good condition
- Property is zoned R1.5
HOA Fees
- $18 Monthly HOA Fees
Parking
- 2 Car Direct Access Garage
- 6 Driveway Spaces
- Parking Storage or Cabinetry
- Side Facing Garage
- Garage Door Opener
- On-Street Parking
Property Views
- Woods
- Garden
Home Design
- Colonial Architecture
- Contemporary Architecture
- Block Foundation
- Shingle Roof
- Vinyl Siding
- Concrete Perimeter Foundation
Interior Spaces
- Property has 2 Levels
- Open Floorplan
- Wet Bar
- Central Vacuum
- Sound System
- Tray Ceiling
- Cathedral Ceiling
- Ceiling Fan
- Skylights
- Recessed Lighting
- Stone Fireplace
- Fireplace Mantel
- Window Treatments
- Sliding Doors
- Entrance Foyer
- Family Room Off Kitchen
- Living Room
- Breakfast Room
- Formal Dining Room
- Den
- Finished Basement
- Basement Windows
- Attic Fan
Kitchen
- Gourmet Kitchen
- Built-In Oven
- Down Draft Cooktop
- Built-In Microwave
- Extra Refrigerator or Freezer
- Dishwasher
- Stainless Steel Appliances
- Kitchen Island
- Trash Compactor
- Compactor
Flooring
- Wood
- Carpet
- Ceramic Tile
Bedrooms and Bathrooms
- 4 Bedrooms
- En-Suite Primary Bedroom
- Walk-In Closet
Laundry
- Laundry Room
- Laundry on main level
- Front Loading Dryer
- Washer
Home Security
- Home Security System
- Carbon Monoxide Detectors
- Fire and Smoke Detector
Accessible Home Design
- More Than Two Accessible Exits
- Level Entry For Accessibility
Eco-Friendly Details
- Air Purifier
- Air Cleaner
Outdoor Features
- Deck
- Shed
Schools
- Sharon Elementary School
- Pond Road Middle School
- Robbinsville High School
Utilities
- Forced Air Zoned Heating and Cooling System
- Humidifier
- Programmable Thermostat
- Natural Gas Water Heater
Community Details
- Association fees include common area maintenance
- Beechwood Acres Home Owners Association
- Built by Tindall Homes
- Beechwood Acres Subdivision, Washington A Floorplan
Listing and Financial Details
- Tax Lot 00018
- Assessor Parcel Number 12-00008 03-00018
Map
Home Values in the Area
Average Home Value in this Area
Tax History
| Year | Tax Paid | Tax Assessment Tax Assessment Total Assessment is a certain percentage of the fair market value that is determined by local assessors to be the total taxable value of land and additions on the property. | Land | Improvement |
|---|---|---|---|---|
| 2024 | $17,716 | $568,000 | $327,000 | $241,000 |
| 2023 | $17,716 | $568,000 | $327,000 | $241,000 |
| 2022 | $17,029 | $568,000 | $327,000 | $241,000 |
| 2021 | $16,784 | $568,000 | $327,000 | $241,000 |
| 2020 | $16,790 | $568,000 | $327,000 | $241,000 |
| 2019 | $16,796 | $568,000 | $327,000 | $241,000 |
| 2018 | $16,688 | $568,000 | $327,000 | $241,000 |
| 2017 | $16,654 | $568,000 | $327,000 | $241,000 |
| 2016 | $16,500 | $568,000 | $327,000 | $241,000 |
| 2015 | $16,250 | $568,000 | $327,000 | $241,000 |
| 2014 | $16,307 | $568,000 | $327,000 | $241,000 |
Property History
| Date | Event | Price | Change | Sq Ft Price |
|---|---|---|---|---|
| 06/19/2025 06/19/25 | For Sale | $1,150,000 | -- | $278 / Sq Ft |
Purchase History
| Date | Type | Sale Price | Title Company |
|---|---|---|---|
| Deed | $264,900 | -- |
Mortgage History
| Date | Status | Loan Amount | Loan Type |
|---|---|---|---|
| Open | $238,000 | Purchase Money Mortgage |
Similar Homes in Trenton, NJ
Source: Bright MLS
MLS Number: NJME2060688
APN: 12-00008-03-00018
- 28 Arnold Ln
- 32 Arnold Ln
- 18 Tindall Rd
- 214 Waverly Ct
- 4 Chambers Farm Rd
- 27 Milburne Ln
- 28 Amesbury Ct
- 83 Malsbury St
- 104 Everett St
- 27 Beacon Ct
- 55 Malsbury St
- 51 Hadley Dr
- 49 Malsbury St
- 9 Milburne Ln
- 92 Union St
- 968 Robbinsville Edinburg Rd Unit 306
- 27 Faxon Dr
- 10 N Commerce Square
- 1224 Park St
- 1227 Park St
