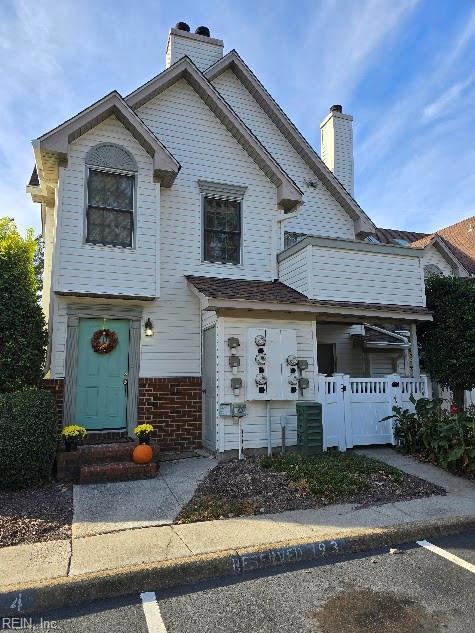
1 Tamarisk Quay Unit I Hampton, VA 23666
Northampton NeighborhoodHighlights
- Clubhouse
- Cathedral Ceiling
- Loft
- Deck
- Attic
- Community Pool
About This Home
As of December 2024Looking for a very central location? You've found it!! Cute end-unit townhome offers several updates to include being freshly painted, new LVP flooring throughout minus carpeted stairwell, new water heater, new kitchen appliances, new light fixtures. Amenities to include Clubhouse, Pool, Ground Maintenance. Accessible to I64 with a 12 min drive to HRBT and 20-25 min to Williamsburg. Enjoy nearby Beaches. This address makes for easy commuting to Langley AFB, Ft Eustis, NN Shipbuilding & much more. Nearby shopping to include a popular Farmers Market, entertainment venues and restaurants truly makes this the ideal Peninsula location. Sandy Bottom Nature Park is located just minutes off Hampton Roads Pkwy for all those who enjoy the great outdoors. Cathedral ceiling and skylights allow lots of natural light. Enjoy your fall evenings while snuggling up to a wood burning fireplace. Private deck off Dining area.
Townhouse Details
Home Type
- Townhome
Est. Annual Taxes
- $1,543
Year Built
- Built in 1991
HOA Fees
- $307 Monthly HOA Fees
Parking
- 2 Car Parking Spaces
Home Design
- Brick Exterior Construction
- Slab Foundation
- Asphalt Shingled Roof
- Vinyl Siding
Interior Spaces
- 953 Sq Ft Home
- 2-Story Property
- Cathedral Ceiling
- Ceiling Fan
- Skylights
- Wood Burning Fireplace
- Loft
- Utility Closet
- Storage Room
- Laminate Flooring
- Pull Down Stairs to Attic
Kitchen
- Breakfast Area or Nook
- Electric Range
- Dishwasher
- Disposal
Bedrooms and Bathrooms
- 2 Bedrooms
- En-Suite Primary Bedroom
- 2 Full Bathrooms
Laundry
- Dryer
- Washer
Outdoor Features
- Balcony
- Deck
- Storage Shed
Schools
- George P. Phenix Elementary And Middle School
- Bethel High School
Utilities
- Central Air
- Heat Pump System
- Electric Water Heater
Additional Features
- Level Entry For Accessibility
- 479 Sq Ft Lot
Community Details
Overview
- Select Group Bonnie Herring 757 486 6000 Association
- Regents Walk Subdivision
- On-Site Maintenance
Amenities
- Door to Door Trash Pickup
- Clubhouse
Recreation
- Community Pool
Ownership History
Purchase Details
Home Financials for this Owner
Home Financials are based on the most recent Mortgage that was taken out on this home.Similar Homes in Hampton, VA
Home Values in the Area
Average Home Value in this Area
Purchase History
| Date | Type | Sale Price | Title Company |
|---|---|---|---|
| Bargain Sale Deed | $172,000 | Chicago Title | |
| Bargain Sale Deed | $172,000 | Chicago Title |
Property History
| Date | Event | Price | Change | Sq Ft Price |
|---|---|---|---|---|
| 12/30/2024 12/30/24 | Sold | $172,000 | +1.2% | $180 / Sq Ft |
| 12/17/2024 12/17/24 | Pending | -- | -- | -- |
| 11/16/2024 11/16/24 | For Sale | $169,900 | -- | $178 / Sq Ft |
Tax History Compared to Growth
Tax History
| Year | Tax Paid | Tax Assessment Tax Assessment Total Assessment is a certain percentage of the fair market value that is determined by local assessors to be the total taxable value of land and additions on the property. | Land | Improvement |
|---|---|---|---|---|
| 2024 | $1,661 | $144,400 | $28,000 | $116,400 |
| 2023 | $1,543 | $133,000 | $28,000 | $105,000 |
| 2022 | $1,464 | $124,100 | $28,000 | $96,100 |
| 2021 | $1,474 | $108,400 | $25,000 | $83,400 |
| 2020 | $1,256 | $101,300 | $24,200 | $77,100 |
| 2019 | $1,169 | $94,300 | $24,200 | $70,100 |
| 2018 | $1,260 | $88,000 | $24,200 | $63,800 |
| 2017 | $1,185 | $0 | $0 | $0 |
| 2016 | $1,281 | $95,700 | $0 | $0 |
| 2015 | $1,334 | $0 | $0 | $0 |
| 2014 | $1,470 | $105,300 | $30,000 | $75,300 |
Agents Affiliated with this Home
-

Seller's Agent in 2024
Lakala Abrams
KW Allegiance
(404) 580-9921
1 in this area
47 Total Sales
-

Buyer's Agent in 2024
Ni Ni
Garrett Realty Partners
(757) 746-2144
10 in this area
189 Total Sales
Map
Source: Real Estate Information Network (REIN)
MLS Number: 10559503
APN: 4003396
- 6 Ebbing Quay Unit 6H
- 17 A Tamarisk Quay
- 38 Timberline Dr
- 0 Big Bethel Rd
- 1284 Big Bethel Rd
- 13 Fawn Cir
- 46 Hard Wood Dr
- 39 Rotherham Ln
- 212 Burman Wood Dr
- 55 Brogden Ln
- 27 Harrogate Ln
- 43 Woods Ln
- 32 Gunter Ct
- 515 Burton St
- 826 Headrow Terrace
- 30 Peterborough Dr
- 64 B Brogden Ln
- 20 Madrone Place
- 844 Weymouth Terrace
- 304 Markos Ct
