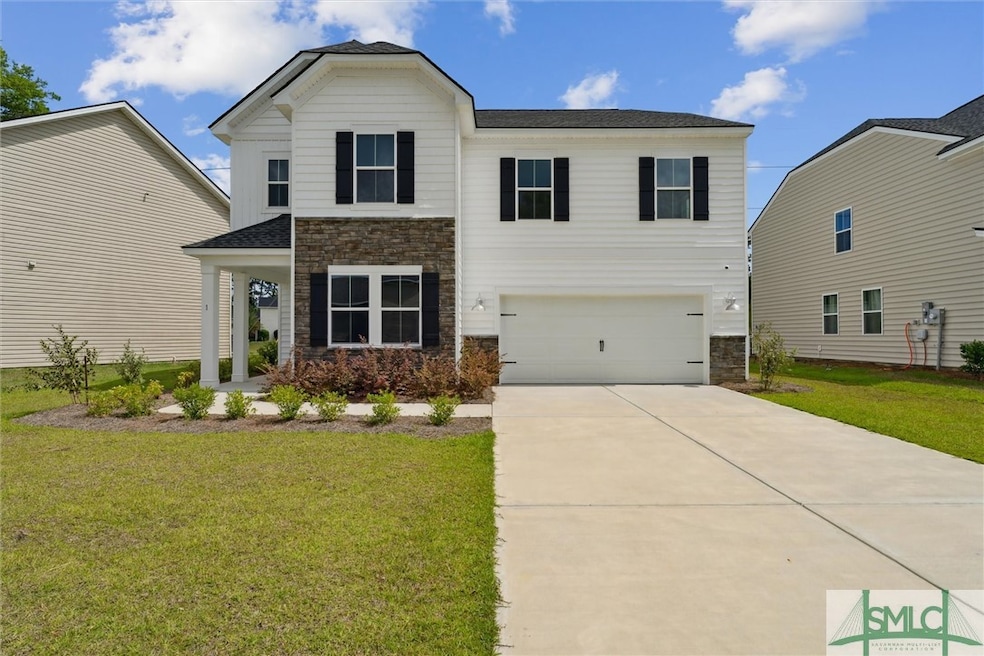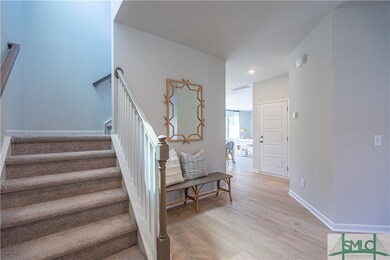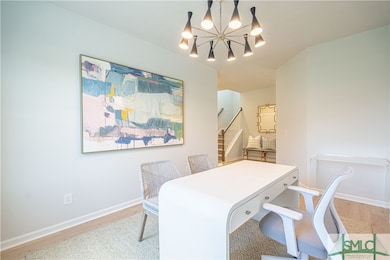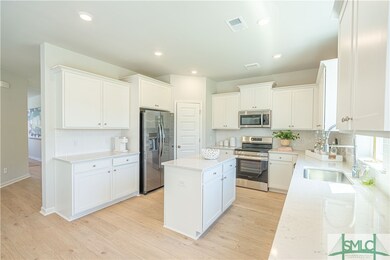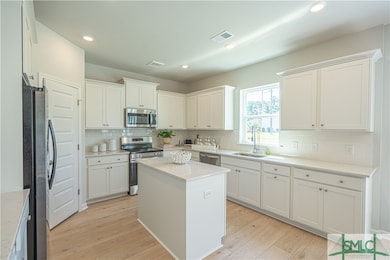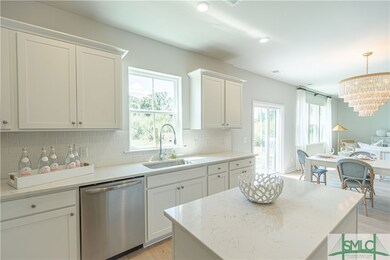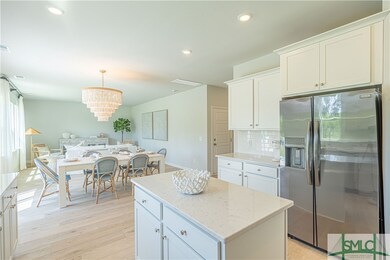1 Tar Creek Rd Savannah, GA 31405
Southwest Chatham NeighborhoodEstimated payment $2,390/month
Highlights
- New Construction
- Views of Trees
- Clubhouse
- Primary Bedroom Suite
- Community Lake
- Traditional Architecture
About This Home
This new two-story Hanover home design combines style and convenience. The first floor features an open floorplan connecting the family room, breakfast area, dining room and kitchen with a large center quartz island. With all of the stainless steel appliances remaining, this dream kitchen is perfect for crafting gourmet meals and creating unforgettable memories with family and friends. Rounding out the main level is a patio overlooking the large backyard and convenient two-car garage. Upstairs is a centrally situated loft, three secondary bedrooms and an owner’s suite with a luxe bathroom and large walk-in closet. The laundry room is ideally located upstairs and already includes the washer and dryer. Situated just minutes from Richmond Hill and historic downtown Savannah, this move-in ready home offers modern comforts with timeless Southern charm!
Home Details
Home Type
- Single Family
Year Built
- Built in 2024 | New Construction
HOA Fees
- $39 Monthly HOA Fees
Parking
- 2 Car Attached Garage
- Parking Accessed On Kitchen Level
- Garage Door Opener
Home Design
- Traditional Architecture
- Slab Foundation
- Asphalt Roof
- Vinyl Siding
- Stone
Interior Spaces
- 2,463 Sq Ft Home
- 2-Story Property
- Tray Ceiling
- High Ceiling
- Recessed Lighting
- Double Pane Windows
- Entrance Foyer
- Views of Trees
- Pull Down Stairs to Attic
Kitchen
- Breakfast Area or Nook
- Self-Cleaning Convection Oven
- Range
- Microwave
- Dishwasher
- Kitchen Island
- Disposal
Bedrooms and Bathrooms
- 4 Bedrooms
- Primary Bedroom Upstairs
- Primary Bedroom Suite
- Double Vanity
- Separate Shower
Laundry
- Laundry Room
- Laundry on upper level
- Dryer
- Washer
Schools
- Southwest Elementary And Middle School
- New Hampstead High School
Utilities
- Zoned Heating and Cooling
- Heat Pump System
- Programmable Thermostat
- Underground Utilities
- 110 Volts
- Electric Water Heater
- Cable TV Available
Additional Features
- Energy-Efficient Windows
- Patio
- 7,187 Sq Ft Lot
Listing and Financial Details
- Home warranty included in the sale of the property
- Tax Lot 13
- Assessor Parcel Number 21029 07013
Community Details
Overview
- Gateway Village HOA
- Built by Lennar
- Teal Lake Subdivision, The Hanover Floorplan
- Community Lake
Amenities
- Clubhouse
Recreation
- Community Pool
- Trails
Map
Home Values in the Area
Average Home Value in this Area
Property History
| Date | Event | Price | List to Sale | Price per Sq Ft |
|---|---|---|---|---|
| 10/25/2025 10/25/25 | Off Market | $374,950 | -- | -- |
| 10/22/2025 10/22/25 | For Sale | $374,950 | 0.0% | $152 / Sq Ft |
| 10/11/2025 10/11/25 | Price Changed | $374,950 | -1.3% | $152 / Sq Ft |
| 07/20/2025 07/20/25 | Price Changed | $379,950 | -2.6% | $154 / Sq Ft |
| 06/30/2025 06/30/25 | Price Changed | $389,950 | -2.5% | $158 / Sq Ft |
| 06/05/2025 06/05/25 | Price Changed | $399,950 | -2.5% | $162 / Sq Ft |
| 05/08/2025 05/08/25 | For Sale | $410,000 | -- | $166 / Sq Ft |
Source: Savannah Multi-List Corporation
MLS Number: SA330651
- 22 Litchfield Dr
- 52 Conservation Dr
- 43 Teal Lake Dr
- 225 Preservation Dr
- 114 Oaktrace Place
- 56 Teal Lake Dr
- 19 Conservation Dr
- 173 Shady Grove Ln
- 103 Shady Grove Ln
- 14 Ristona Dr
- 22 Ristona Dr
- 29 Ristona Dr
- 1 Fiore Dr
- 7 Fiore Dr
- 0 Fort Argyle Rd Unit 273006
- 28 Fiore Dr
- 30 Fiore Dr
- 40 Weslyn Park Dr
- 47 Fiore Dr
- 46 Fiore Dr
- 25 Litchfield Dr
- 1157 Fords Pointe Cir
- 1121 Fords Pointe Cir
- 1000 Fords Pointe Cir
- 1021 Fords Pointe Cir
- 1048 Fords Pointe Cir
- 2 Ristona Dr
- 34 Fiore Dr
- 43 Weslyn Park Dr
- 1355 Bradley Blvd
- 116 Ristona Dr
- 450 Al Henderson Blvd
- 232 Flagler Dr
- 28 Dunnoman Dr
- 35 Stetson Dr
- 25 Concordia Ct
- 26 Concordia Ct
- 108 Dunnoman Dr
- 11 Pomona Cir
- 653 Little Neck Rd
