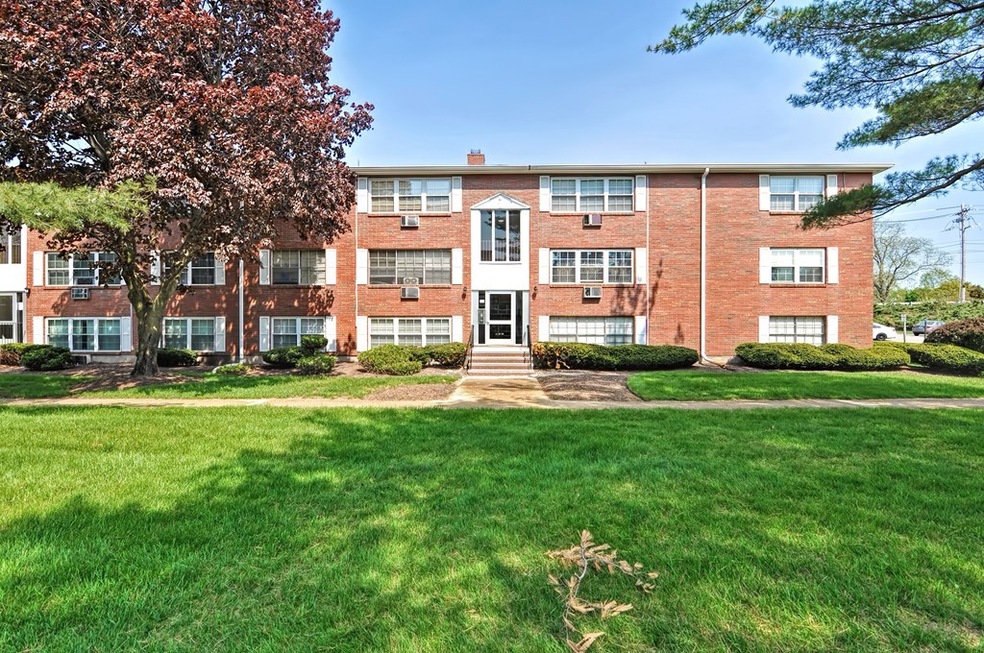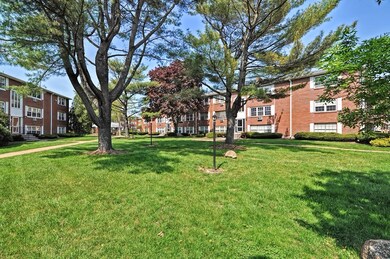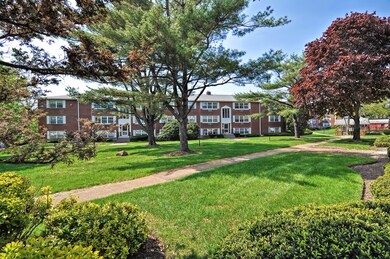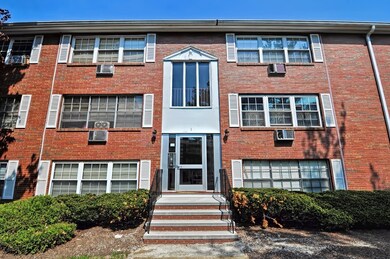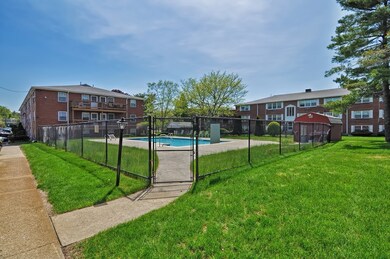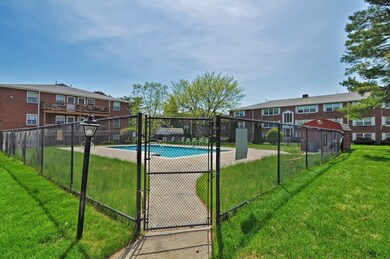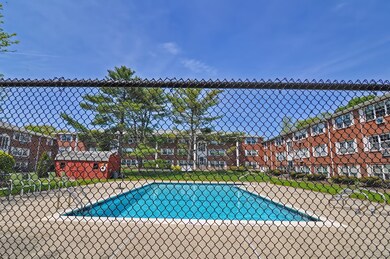
Tara Gardens 1 Tara Dr Unit 4 Weymouth, MA 02188
Estimated Value: $253,000 - $283,000
About This Home
As of September 2018Fantastic opportunity to own a 2 bdrm condo at an affordable price. This 1st floor unit has a large living area open to an adjoining dining area, updated kitchen with SS refrigerator, dishwasher, new microwave, stove & disposal along with granite breakfast bar and decorative tile. The open floor plan flows nicely to a modern bathroom with tiled shower and 2 spacious bedrooms . The building offers a common laundry area, beautifully landscaped grounds and an in-ground pool to enjoy during the hot summer days . The condo fee includes heat, water & sewer, trash removal, snow removal, landscaping and pool maintenance. Tara Garden Condominiums is a professionally managed association and is conveniently located close to highways, public transportation, and shopping. This is a great opportunity to get into today's crazy market. Showings start at the first OH on Sunday June 24th 11-1pm. Note: Several photos taken prior to tenancy.
Property Details
Home Type
- Condominium
Est. Annual Taxes
- $2,430
Year Built
- Built in 1965
Kitchen
- Built-In Oven
- Range
- Microwave
- Dishwasher
Flooring
- Laminate
- Tile
Utilities
- Cooling System Mounted In Outer Wall Opening
- Hot Water Baseboard Heater
- Heating System Uses Oil
Listing and Financial Details
- Assessor Parcel Number M:33 B:427 L:0101T04
Ownership History
Purchase Details
Home Financials for this Owner
Home Financials are based on the most recent Mortgage that was taken out on this home.Purchase Details
Home Financials for this Owner
Home Financials are based on the most recent Mortgage that was taken out on this home.Purchase Details
Home Financials for this Owner
Home Financials are based on the most recent Mortgage that was taken out on this home.Similar Homes in the area
Home Values in the Area
Average Home Value in this Area
Purchase History
| Date | Buyer | Sale Price | Title Company |
|---|---|---|---|
| Barnaby Nicole M | $189,000 | -- | |
| Teherani Faisal | $185,300 | -- | |
| Saccone Kevin A | $132,000 | -- |
Mortgage History
| Date | Status | Borrower | Loan Amount |
|---|---|---|---|
| Open | Barnaby Nicole M | $161,000 | |
| Closed | Barnaby Nicole M | $165,000 | |
| Closed | Barnaby Nicole M | $20,000 | |
| Previous Owner | Teherani Faisal | $148,240 | |
| Previous Owner | Saccone Kevin A | $129,030 |
Property History
| Date | Event | Price | Change | Sq Ft Price |
|---|---|---|---|---|
| 09/14/2018 09/14/18 | Sold | $189,000 | -2.6% | $204 / Sq Ft |
| 07/26/2018 07/26/18 | Pending | -- | -- | -- |
| 06/25/2018 06/25/18 | For Sale | $194,000 | 0.0% | $209 / Sq Ft |
| 06/25/2018 06/25/18 | Pending | -- | -- | -- |
| 06/21/2018 06/21/18 | For Sale | $194,000 | 0.0% | $209 / Sq Ft |
| 09/01/2013 09/01/13 | Rented | $1,350 | 0.0% | -- |
| 08/02/2013 08/02/13 | Under Contract | -- | -- | -- |
| 08/01/2013 08/01/13 | For Rent | $1,350 | 0.0% | -- |
| 09/15/2012 09/15/12 | Rented | $1,350 | 0.0% | -- |
| 08/16/2012 08/16/12 | Under Contract | -- | -- | -- |
| 08/02/2012 08/02/12 | For Rent | $1,350 | -- | -- |
Tax History Compared to Growth
Tax History
| Year | Tax Paid | Tax Assessment Tax Assessment Total Assessment is a certain percentage of the fair market value that is determined by local assessors to be the total taxable value of land and additions on the property. | Land | Improvement |
|---|---|---|---|---|
| 2025 | $2,430 | $240,600 | $0 | $240,600 |
| 2024 | $2,571 | $250,300 | $0 | $250,300 |
| 2023 | $2,401 | $229,800 | $0 | $229,800 |
| 2022 | $2,311 | $201,700 | $0 | $201,700 |
| 2021 | $2,194 | $186,900 | $0 | $186,900 |
| 2020 | $2,043 | $171,400 | $0 | $171,400 |
| 2019 | $1,723 | $142,200 | $0 | $142,200 |
| 2018 | $1,521 | $121,700 | $0 | $121,700 |
| 2017 | $1,472 | $114,900 | $0 | $114,900 |
| 2016 | $1,338 | $104,500 | $0 | $104,500 |
| 2015 | $1,273 | $98,700 | $0 | $98,700 |
| 2014 | $1,394 | $104,800 | $0 | $104,800 |
Agents Affiliated with this Home
-
Pat Bodin

Seller's Agent in 2018
Pat Bodin
RE/MAX
(617) 529-4345
69 Total Sales
-
Jason Hargrove

Buyer's Agent in 2018
Jason Hargrove
Hargrove & Associates Real Estate, LLC
(508) 527-3523
65 Total Sales
-
Mark Branca

Seller's Agent in 2013
Mark Branca
Branca Real Estate
(339) 987-1212
2 in this area
40 Total Sales
-
H
Buyer's Agent in 2013
Heather Kinney
William Raveis R.E. & Home Services
-
K
Buyer's Agent in 2012
Karen Sullivan
Gibson Sothebys International Realty
About Tara Gardens
Map
Source: MLS Property Information Network (MLS PIN)
MLS Number: 72350873
APN: WEYM-000033-000427-000010-000001-T04
- 8 Tara Dr Unit 7
- 4 Tara Dr Unit 9
- 10 Tara Dr Unit 8
- 9 Tara Dr Unit 8
- 82 Circuit Ave
- 864 Front St
- 752 Front St
- 215 Winter St Unit 4N
- 215 Winter St Unit 3P
- 206 Tall Oaks Dr Unit P
- 16 Nob Hill Rd
- 800 Justin Dr Unit 3
- 925 Washington St
- 15 Cynthia Cir
- 118 Tall Oaks Dr Unit D
- 515 Front St
- 12 Cynthia Cir
- 40 Emilissa Ln
- 11 Whipple St
- 110 Burkhall St Unit B
- 1 Tara Dr Unit 12
- 1 Tara Dr Unit 11
- 1 Tara Dr Unit 9
- 1 Tara Dr Unit 8
- 1 Tara Dr Unit 7
- 1 Tara Dr Unit 6
- 1 Tara Dr Unit 5
- 1 Tara Dr Unit 4
- 1 Tara Dr Unit 3
- 1 Tara Dr Unit 2
- 1 Tara Dr
- 1 Tara Dr Unit 1
- 1 Tara Dr Unit 10-1
- 1 Tara Dr Unit 9,1
- 1 Tara Dr Unit 1-11
- 930 Middle St
- 925 Middle St
- 16 Dixon St
- 921 Middle St
- 922 Middle St
