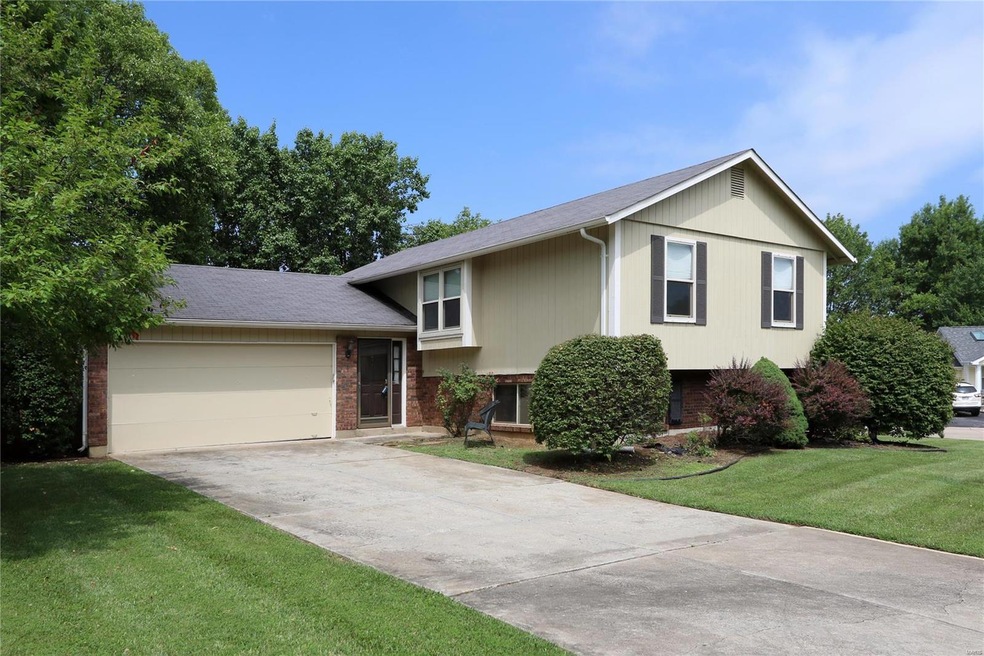
1 Teak Ct Saint Peters, MO 63376
Estimated Value: $293,000 - $323,428
Highlights
- Clubhouse
- Deck
- Traditional Architecture
- Fairmount Elementary School Rated A-
- Vaulted Ceiling
- Corner Lot
About This Home
As of July 2018This your opportunity to finally get a home at good value and bring it to its full potential after putting your own stamp and style into it. The property is situated in Hickory Ridge Subdivision located in Saint Peters Mo, giving you the amenities of a community pool, clubhouse, and annual activities. The property offers a nice corner lot, fenced in back yard, deck and mature trees for shade. The home is a split foyer floor plan with 4 bedrooms and 2 full baths. The main floor has 3 bedrooms a full bathroom and the lower level gives you that 4th bedroom, 2nd full bath, recreation or family area and wood burning fireplace giving you 2000+ square feet of total living area. There is a 2.5 car garage that offers that extra storage or work area. This property offers great potential for the DIY project or investor so schedule appointments and come see the potential. Sale will be as is condition with no inspections or repairs provided by seller.
Last Agent to Sell the Property
Coldwell Banker Realty - Gundaker West Regional License #2014030047 Listed on: 06/28/2018

Last Buyer's Agent
Steven Warbucks
Trophy Properties & Auction

Home Details
Home Type
- Single Family
Est. Annual Taxes
- $3,060
Year Built
- 1984
Lot Details
- 10,454 Sq Ft Lot
- Fenced
- Corner Lot
Parking
- 2 Car Attached Garage
- Oversized Parking
Home Design
- Traditional Architecture
Interior Spaces
- Multi-Level Property
- Vaulted Ceiling
- Wood Burning Fireplace
- Insulated Windows
- Family Room
- Combination Dining and Living Room
- Washer
Kitchen
- Electric Oven or Range
- Microwave
Bedrooms and Bathrooms
Basement
- Basement Fills Entire Space Under The House
- Basement Ceilings are 8 Feet High
- Fireplace in Basement
- Finished Basement Bathroom
Outdoor Features
- Deck
Utilities
- Forced Air Heating and Cooling System
- Heating System Uses Gas
- Gas Water Heater
Community Details
Amenities
- Clubhouse
Recreation
- Tennis Club
- Community Pool
- Recreational Area
Ownership History
Purchase Details
Home Financials for this Owner
Home Financials are based on the most recent Mortgage that was taken out on this home.Purchase Details
Home Financials for this Owner
Home Financials are based on the most recent Mortgage that was taken out on this home.Similar Homes in the area
Home Values in the Area
Average Home Value in this Area
Purchase History
| Date | Buyer | Sale Price | Title Company |
|---|---|---|---|
| Oberkrom Julie | -- | Stellar Title Agency | |
| Taylor Terry | -- | None Available |
Mortgage History
| Date | Status | Borrower | Loan Amount |
|---|---|---|---|
| Open | Oberkrom Julie | $35,000 | |
| Open | Oberkrom Julie | $165,250 | |
| Closed | Oberkrom Julie | $165,250 | |
| Closed | Oberkrom Julie | $166,920 | |
| Previous Owner | Taylor Terry | $88,500 | |
| Previous Owner | Pirtle Terry A | $10,000 |
Property History
| Date | Event | Price | Change | Sq Ft Price |
|---|---|---|---|---|
| 07/31/2018 07/31/18 | Sold | -- | -- | -- |
| 06/28/2018 06/28/18 | For Sale | $164,900 | -- | $79 / Sq Ft |
Tax History Compared to Growth
Tax History
| Year | Tax Paid | Tax Assessment Tax Assessment Total Assessment is a certain percentage of the fair market value that is determined by local assessors to be the total taxable value of land and additions on the property. | Land | Improvement |
|---|---|---|---|---|
| 2023 | $3,060 | $43,750 | $0 | $0 |
| 2022 | $2,722 | $36,294 | $0 | $0 |
| 2021 | $2,717 | $36,294 | $0 | $0 |
| 2020 | $2,401 | $31,283 | $0 | $0 |
| 2019 | $2,393 | $31,283 | $0 | $0 |
| 2018 | $2,396 | $30,047 | $0 | $0 |
| 2017 | $2,385 | $30,047 | $0 | $0 |
| 2016 | $2,197 | $27,717 | $0 | $0 |
| 2015 | $2,193 | $27,717 | $0 | $0 |
| 2014 | $1,731 | $21,167 | $0 | $0 |
Agents Affiliated with this Home
-
Karl Peterson

Seller's Agent in 2018
Karl Peterson
Coldwell Banker Realty - Gundaker West Regional
(636) 284-5507
7 Total Sales
-

Buyer's Agent in 2018
Steven Warbucks
Trophy Properties & Auction
(314) 724-8245
Map
Source: MARIS MLS
MLS Number: MIS18039709
APN: 3-0005-5633-00-0019.0000000
- 1113 Spencer Rd
- 102 S Willow Grove Ct
- 948 Blake Ct
- 212 Universal Dr
- 208 Universal Dr
- 3 Wisteria Way
- 51 Valley View Dr
- 2 Suncrest Dr
- 1195 Summerwood Dr
- 99 Long And Winding Rd
- 22 Universal Dr
- 527 Sgt Pepper Dr
- 46 Heather Valley Cir
- 3 Ridgewoods Ct
- 60 Constellation Hill
- 8 Jane Dr
- 23 Lake Superior Dr
- 10 Brooker Ct
- 2 Burlington at Fairmount Grove
- 12 Fairmount Grove Dr
