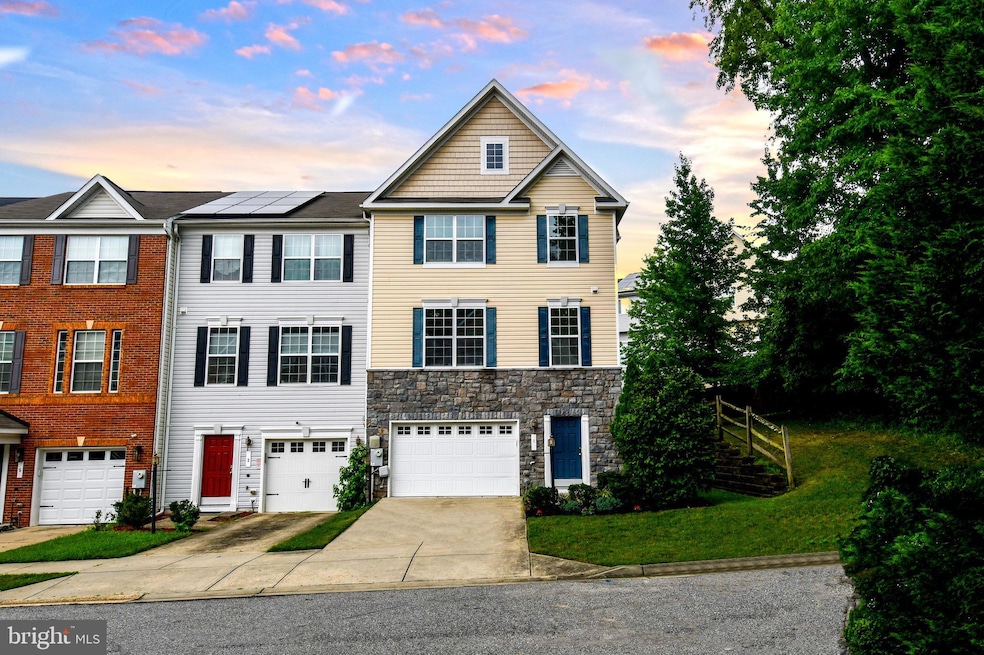
1 Thomasson Ct Capitol Heights, MD 20743
Pepper Mill Village NeighborhoodEstimated payment $3,019/month
Highlights
- Colonial Architecture
- Wood Flooring
- Double Oven
- Traditional Floor Plan
- Formal Dining Room
- Stainless Steel Appliances
About This Home
Welcome to 1 Thomasson Ct! This end unit townhome with a two-car garage boasts 3 floors of completely new renovations ready for you to move right in and make it your own. The home has been updated with all new W/W carpet, refresh paint, light fixtures, completely new bathrooms, floors and toilets throughout. The home includes 3 bedrooms and 2 full and 2 half bathrooms: a top floor laundry area, and a spacious deck spanning the full width of the home for you to enjoy through all seasons along with a newly installed patio to enjoy. There is a custom closet organizer in the owners walk in closet that conveys with the home . This location is pristine: situated 9 minutes from I-95/I-495 and 5 minutes from the Washington, DC borderline. There are also 2 Metro stations within 5 minutes of this home and 1 of those stations is within walking distance. This home gives you the great convenience of suburban living with the city right at your fingertips. Don't miss out on this wonderful gem! Schedule your showing today! SELLER PAID 1 YEAR WARRANTY.
Townhouse Details
Home Type
- Townhome
Est. Annual Taxes
- $5,574
Year Built
- Built in 2012
Lot Details
- 2,700 Sq Ft Lot
HOA Fees
- $25 Monthly HOA Fees
Parking
- 2 Car Attached Garage
- Front Facing Garage
Home Design
- Colonial Architecture
- Slab Foundation
- Frame Construction
Interior Spaces
- Property has 3 Levels
- Traditional Floor Plan
- Sound System
- Formal Dining Room
- Laundry on upper level
Kitchen
- Eat-In Kitchen
- Double Oven
- Cooktop
- Dishwasher
- Stainless Steel Appliances
Flooring
- Wood
- Carpet
Bedrooms and Bathrooms
- 3 Bedrooms
- Walk-in Shower
Utilities
- Forced Air Heating and Cooling System
- Natural Gas Water Heater
- Private Sewer
Community Details
- Villages At Pepper Mill Subdivision
Listing and Financial Details
- Tax Lot 48
- Assessor Parcel Number 17185503693
Map
Home Values in the Area
Average Home Value in this Area
Tax History
| Year | Tax Paid | Tax Assessment Tax Assessment Total Assessment is a certain percentage of the fair market value that is determined by local assessors to be the total taxable value of land and additions on the property. | Land | Improvement |
|---|---|---|---|---|
| 2024 | $5,965 | $375,133 | $0 | $0 |
| 2023 | $5,476 | $342,300 | $75,000 | $267,300 |
| 2022 | $5,318 | $340,067 | $0 | $0 |
| 2021 | $5,151 | $337,833 | $0 | $0 |
| 2020 | $5,109 | $335,600 | $45,000 | $290,600 |
| 2019 | $5,005 | $326,667 | $0 | $0 |
| 2018 | $4,874 | $317,733 | $0 | $0 |
| 2017 | $4,773 | $308,800 | $0 | $0 |
| 2016 | -- | $299,133 | $0 | $0 |
| 2015 | $124 | $289,467 | $0 | $0 |
| 2014 | $124 | $279,800 | $0 | $0 |
Property History
| Date | Event | Price | Change | Sq Ft Price |
|---|---|---|---|---|
| 07/16/2025 07/16/25 | For Sale | $465,000 | +43.8% | $241 / Sq Ft |
| 07/30/2013 07/30/13 | Pending | -- | -- | -- |
| 07/30/2013 07/30/13 | For Sale | $323,361 | 0.0% | -- |
| 04/25/2013 04/25/13 | Sold | $323,361 | -- | -- |
Purchase History
| Date | Type | Sale Price | Title Company |
|---|---|---|---|
| Deed | $323,361 | Founders Title Agency Md Llc | |
| Deed | $3,589,599 | -- | |
| Deed | $3,589,599 | -- |
Mortgage History
| Date | Status | Loan Amount | Loan Type |
|---|---|---|---|
| Open | $317,503 | FHA | |
| Previous Owner | $0 | Purchase Money Mortgage | |
| Closed | $0 | Purchase Money Mortgage |
Similar Homes in the area
Source: Bright MLS
MLS Number: MDPG2158544
APN: 18-5503693
- 107 Thomasson Ct
- 6610 Arlene Dr
- 6516 Adak St
- 46 Daimler Dr Unit 110
- 6507 Adak St
- 178 Daimler Dr Unit 44
- 416 Clearfield Place
- 6915 Adel St
- 117 Pepper Mill Dr
- 304 Cedarleaf Ave
- 6202 Baltic St
- 121 69th St
- 403 Birchleaf Ave
- 6207 Addison Rd
- 406 Carmody Hills Dr
- 404 Zelma Ave
- 200 69th Place
- 6618 Valley Park Rd
- 6190 Central Ave
- 6905 Drylog St
- 517 Carmody Hills Dr
- 6008 Addison Rd
- 6109 Hanlon St
- 6105 Hanlon St
- 5907 Crown St
- 7432 Shady Glen Terrace
- 11 Whist Place
- 300 Stevenson Ln
- 6904 Seat Pleasant Dr
- 910 Rollins Ave
- 11 Sultan Ave
- 863 English Chestnut Dr
- 6500 Ronald Rd
- 7252 Mahogany Dr
- 1310 Dillon Ct
- 1108 Gondar Ave
- 1207 Addison Rd
- 1301 Karen Blvd Unit 403
- 6936 Walker Mill Rd
- 903 Glen Willow Dr






