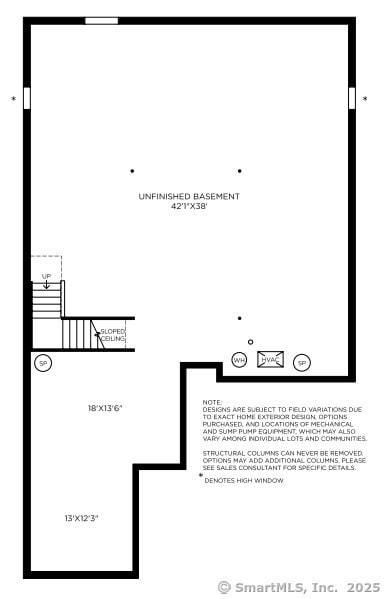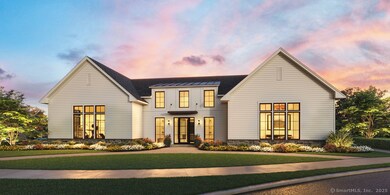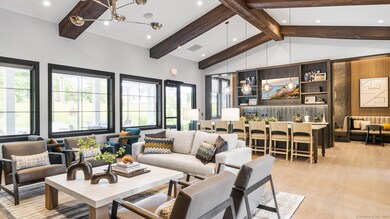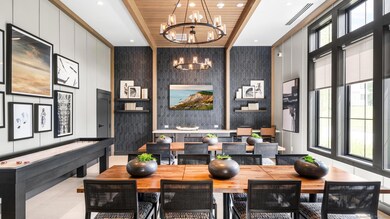1 Thorncrest Ridge Unit Lot 56 Danbury, CT 06810
Estimated payment $6,315/month
Highlights
- In Ground Pool
- Colonial Architecture
- Property is near public transit
- Open Floorplan
- Clubhouse
- Attic
About This Home
Discover single-level living with elevated style and comfort in the Alstead at 1 Thorncrest Ridge. This thoughtfully designed home features an open-concept layout that maximizes space and flow. Step into an inviting foyer that leads to a spacious great room, seamlessly connected to the dining area and a well-equipped kitchen. With ample counter space, a large island, and plentiful cabinetry, the kitchen is perfect for daily living and entertaining alike. The primary suite is a private oasis featuring a spacious bathroom and a generous walk-in closet. The Flex Room can be transformed into another guestroom or an office to create a dedicated space for work or hobbies. The front of the home leads to a secondary bedroom providing additional flexibility for guests. A convenient everyday entry and nearby laundry room add to the home's ease of living. Personalize your interiors at our design studio and tailor the outdoor landscaping to your taste with Toll Landscaping. Enjoy a home where quality meets comfort, all on one easy level.
Home Details
Home Type
- Single Family
Est. Annual Taxes
- $16,000
Year Built
- Built in 2025
HOA Fees
- $340 Monthly HOA Fees
Home Design
- Home to be built
- Colonial Architecture
- Modern Architecture
- Concrete Foundation
- Frame Construction
- Asphalt Shingled Roof
- Steel Siding
- Vinyl Siding
Interior Spaces
- 2,102 Sq Ft Home
- Open Floorplan
- 1 Fireplace
- Entrance Foyer
- Attic or Crawl Hatchway Insulated
- Home Security System
Kitchen
- Gas Range
- Microwave
- Dishwasher
Bedrooms and Bathrooms
- 2 Bedrooms
- 2 Full Bathrooms
Laundry
- Laundry Room
- Laundry on main level
Unfinished Basement
- Basement Fills Entire Space Under The House
- Interior Basement Entry
- Sump Pump
Parking
- 2 Car Garage
- Automatic Garage Door Opener
- Private Driveway
Location
- Property is near public transit
- Property is near a golf course
Utilities
- Forced Air Zoned Heating and Cooling System
- Heating System Uses Gas
- Heating System Uses Natural Gas
- Tankless Water Heater
Additional Features
- In Ground Pool
- 2,178 Sq Ft Lot
Community Details
Overview
- Association fees include club house, grounds maintenance, trash pickup, snow removal, property management, pool service, road maintenance
- Regency At Rivington Subdivision
- Property managed by Scalzo Property Managemen
Amenities
- Public Transportation
- Clubhouse
Recreation
- Pickleball Courts
- Exercise Course
- Community Pool
Map
Home Values in the Area
Average Home Value in this Area
Property History
| Date | Event | Price | List to Sale | Price per Sq Ft |
|---|---|---|---|---|
| 09/27/2025 09/27/25 | Pending | -- | -- | -- |
| 04/02/2025 04/02/25 | For Sale | $886,995 | -- | $422 / Sq Ft |
Source: SmartMLS
MLS Number: 24085246
- 0 Lookout Ridge Unit Lot 17
- 29 Lookout Ridge Unit Lot 25
- 35 Lookout Ridge Unit Lot 22
- 31 Lookout Ridge Unit Lot 24
- 33 Lookout Ridge Unit Lot 23
- 7 Thorncrest Ridge Unit Lot 53
- 9 Thorncrest Ridge Unit Lot 52
- 12 Thorncrest Ridge Unit 75
- 14 Thorncrest Ridge Unit Lot 76
- 6 Holly Ridge Way
- 5 Foxwood Dr Unit Lot 58
- 6 Thorncrest Ridge Unit Lot 72
- 6 Thorncrest Ridge
- 10 Foxwood Dr Unit Lot 65
- 2 Foxwood Dr Unit Lot 61
- 0 Holly Ridge Way Unit Lot 79 24090094
- 6 Bristol Terrace
- 5 Gingham Ct Unit 5
- 21 Schoolhouse Place
- 4 Union Cir







