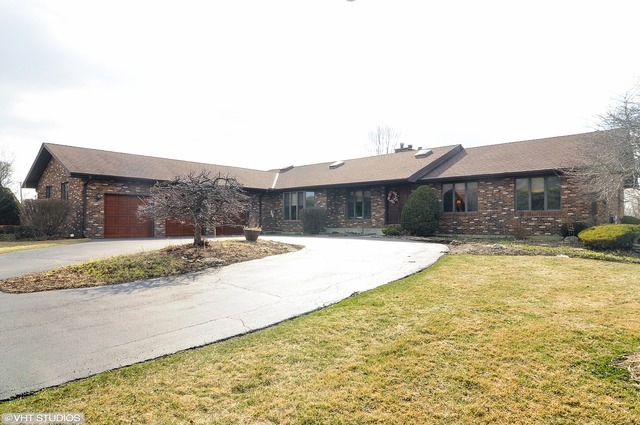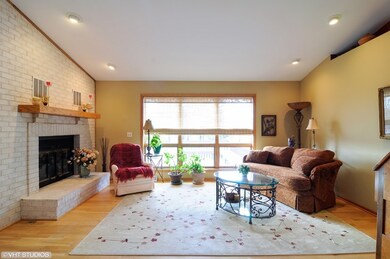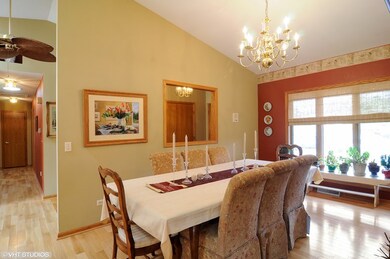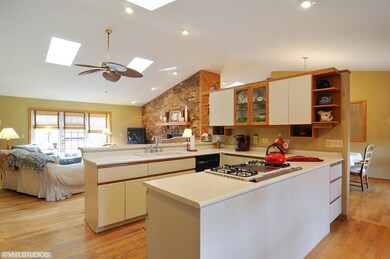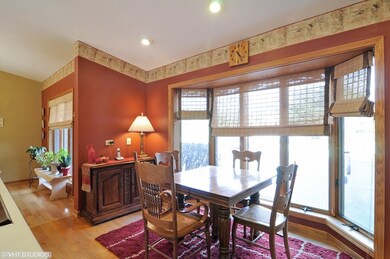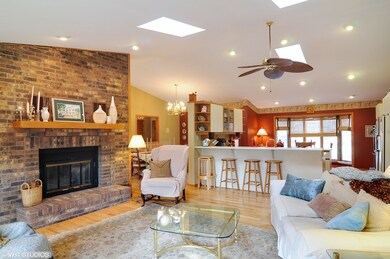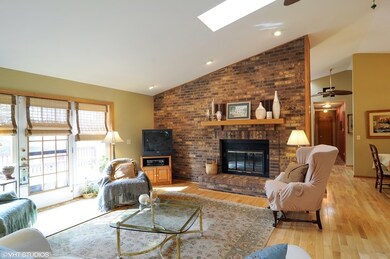
1 Thornfield Ln Hawthorn Woods, IL 60047
Bridlewoods Park NeighborhoodEstimated Value: $661,000 - $750,000
Highlights
- Waterfront
- Community Lake
- Pond
- Spencer Loomis Elementary School Rated A
- Deck
- Family Room with Fireplace
About This Home
As of April 2016COME SEE THE POTENTIAL OF THIS GREAT SPRAWLING BRICK RANCH ON ONE ACRE LOT. INVITING, OPEN AND BRIGHT FLOOR PLAN GREAT FOR ENTERTAINING. GLEAMING HARDWOOD FLOORING. VAULTED CEILINGS, SKYLIGHTS AND FIREPLACE IN LIVING ROOM AND FAMILY ROOM. SLIDERS TO HUGE DECK OFF FAMILY ROOM. FORMAL DINING ROOM. OPEN KITCHEN WITH EATING AREA AND BREAKFAST BAR. LARGE MASTER SUITE WITH VAULTED CEILINGS, WALK-IN CLOSET AND LUXURY MASTER BATH FEATURING JACUZZI TUB, SEPARATE SHOWER AND DUAL SINKS. ENORMOUS FINISHED BASEMENT WITH FULL BATH, FIFTH BEDROOM, EXERCISE ROOM, OFFICE, HUGE RECREATION ROOM, FULL SIZE WET BAR AND EXTERIOR ACCESS. HUGE MUD ROOM. OVERSIZED WATER HEATER. NEWER WATER SOFTENER. THREE CAR GARAGE. CIRCULAR DRIVE. HUGE DECK OVERLOOKING GORGEOUS, PRIVATE YARD, GAZEBO AND POND. MUST SEE TO APPRECIATE!
Home Details
Home Type
- Single Family
Est. Annual Taxes
- $11,243
Year Built
- Built in 1987
Lot Details
- 1 Acre Lot
- Lot Dimensions are 305 x165 x320 x120
- Waterfront
- Cul-De-Sac
Parking
- 3 Car Attached Garage
- Parking Space is Owned
Home Design
- Brick Exterior Construction
Interior Spaces
- 2,809 Sq Ft Home
- 1-Story Property
- Wet Bar
- Vaulted Ceiling
- Ceiling Fan
- Skylights
- Gas Log Fireplace
- Family Room with Fireplace
- 2 Fireplaces
- Living Room with Fireplace
- Dining Room
- Home Office
- Recreation Room
- Home Gym
Kitchen
- Breakfast Bar
- Range
- Dishwasher
- Disposal
Bedrooms and Bathrooms
- 4 Bedrooms
- 5 Potential Bedrooms
- 3 Full Bathrooms
Laundry
- Laundry Room
- Dryer
- Washer
Finished Basement
- Basement Fills Entire Space Under The House
- Exterior Basement Entry
- Sump Pump
- Finished Basement Bathroom
Outdoor Features
- Pond
- Deck
- Patio
- Gazebo
Schools
- Spencer Loomis Elementary School
- Lake Zurich Middle - N Campus
- Lake Zurich High School
Utilities
- Forced Air Heating and Cooling System
- Humidifier
- Heating System Uses Natural Gas
- Well
- Water Softener is Owned
- Private or Community Septic Tank
- Cable TV Available
Community Details
- Thornfield Meadows Subdivision
- Community Lake
Listing and Financial Details
- Senior Tax Exemptions
- Homeowner Tax Exemptions
Ownership History
Purchase Details
Home Financials for this Owner
Home Financials are based on the most recent Mortgage that was taken out on this home.Purchase Details
Home Financials for this Owner
Home Financials are based on the most recent Mortgage that was taken out on this home.Similar Homes in the area
Home Values in the Area
Average Home Value in this Area
Purchase History
| Date | Buyer | Sale Price | Title Company |
|---|---|---|---|
| Rampino Anthony | $385,000 | Attorney | |
| Atkinson Delores J | $352,000 | -- |
Mortgage History
| Date | Status | Borrower | Loan Amount |
|---|---|---|---|
| Open | Rampino Anthony | $25,000 | |
| Open | Rampino Anthony | $125,100 | |
| Previous Owner | Atkinson Delores J | $138,570 | |
| Previous Owner | Atkinson Delores J | $235,000 | |
| Previous Owner | Atkinson Delores J | $160,000 | |
| Previous Owner | Atkinson Delores J | $200,000 | |
| Previous Owner | Atkinson Delores J | $50,000 | |
| Previous Owner | Atkinson Delores J | $130,000 | |
| Closed | Atkinson Delores J | $162,000 |
Property History
| Date | Event | Price | Change | Sq Ft Price |
|---|---|---|---|---|
| 04/08/2016 04/08/16 | Sold | $385,000 | -7.2% | $137 / Sq Ft |
| 02/01/2016 02/01/16 | Pending | -- | -- | -- |
| 01/19/2016 01/19/16 | For Sale | $414,900 | -- | $148 / Sq Ft |
Tax History Compared to Growth
Tax History
| Year | Tax Paid | Tax Assessment Tax Assessment Total Assessment is a certain percentage of the fair market value that is determined by local assessors to be the total taxable value of land and additions on the property. | Land | Improvement |
|---|---|---|---|---|
| 2024 | $15,092 | $214,060 | $42,296 | $171,764 |
| 2023 | $13,058 | $194,683 | $38,467 | $156,216 |
| 2022 | $13,058 | $166,672 | $32,718 | $133,954 |
| 2021 | $12,717 | $162,401 | $31,880 | $130,521 |
| 2020 | $12,527 | $162,401 | $31,880 | $130,521 |
| 2019 | $12,358 | $160,984 | $31,602 | $129,382 |
| 2018 | $10,074 | $134,134 | $36,755 | $97,379 |
| 2017 | $10,013 | $132,517 | $36,312 | $96,205 |
| 2016 | $9,419 | $155,003 | $35,162 | $119,841 |
| 2015 | $11,236 | $145,566 | $33,490 | $112,076 |
| 2014 | $11,138 | $142,948 | $41,167 | $101,781 |
| 2012 | $10,781 | $143,249 | $41,254 | $101,995 |
Agents Affiliated with this Home
-
Ann Baker

Seller's Agent in 2016
Ann Baker
RE/MAX Suburban
(847) 754-7110
70 Total Sales
-
Dominick Martelli

Buyer's Agent in 2016
Dominick Martelli
RE/MAX Suburban
(847) 340-8863
1 in this area
124 Total Sales
Map
Source: Midwest Real Estate Data (MRED)
MLS Number: 09119638
APN: 14-06-204-009
- 1 Stoney Ridge Ct
- 6 Fox Hunt Trail
- 12 North Trail
- 15 North Trail
- 17 Arrowwood Dr
- 45 Candlewood Dr
- 43 Candlewood Dr
- 132 N Wynstone Dr Unit W
- 121 N Wynstone Dr Unit W
- 24075 W Milton Rd
- 26011 N Rand Rd
- 122 Ravine Ln
- 37 Graystone Ln
- 31 Riderwood Rd
- 16 Graystone Ct
- 22902 W Lochanora Dr
- 22846 W Lochanora Dr
- 28 Open Pkwy N
- 3 Prairie Landing Ct
- 9 Briar Creek Dr
- 1 Thornfield Ln
- 3 Thornfield Ln
- 198 Mooregate Trail
- 2 Thornfield Ln
- 196 Mooregate Trail Unit 1
- 4 Thornfield Ln
- 200 Mooregate Trail
- 199 Mooregate Trail
- 43 Equestrian Way
- 194 Mooregate Trail
- 202 Mooregate Trail
- 197 Mooregate Trail
- 6 Thornfield Ln
- 45 Equestrian Way
- 101 Equestrian Way
- 7 Equestrian Way
- 8 Equestrian Way
- 5 Equestrian Way
- 6 Equestrian Way
- 103 Equestrian Way
