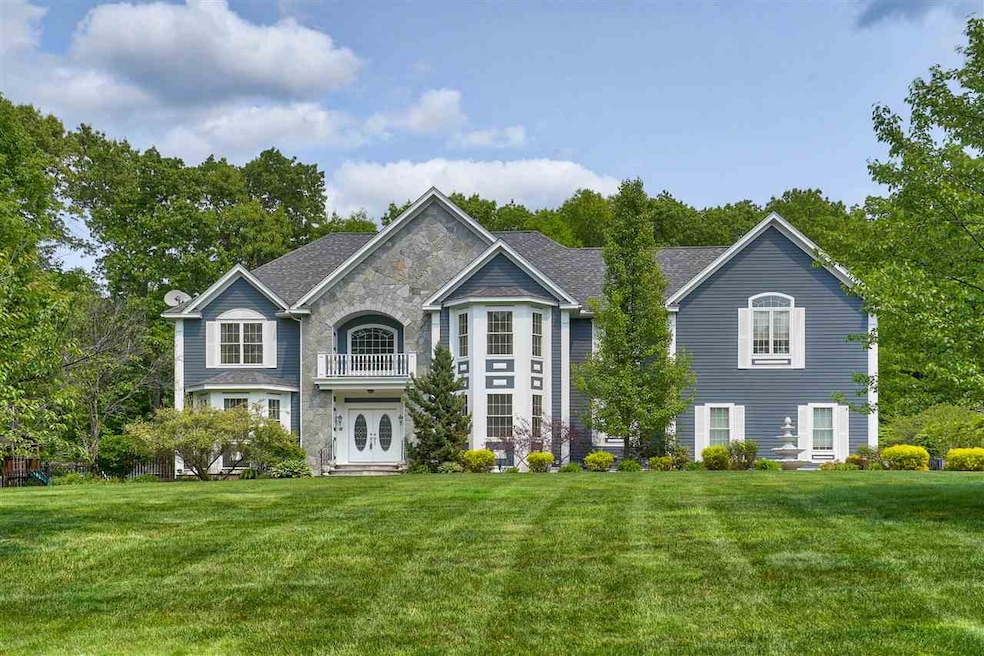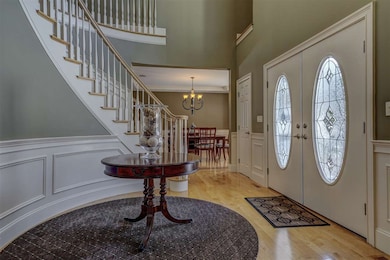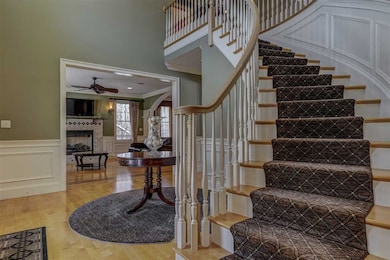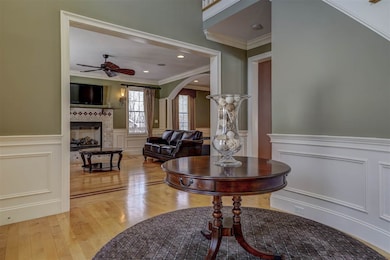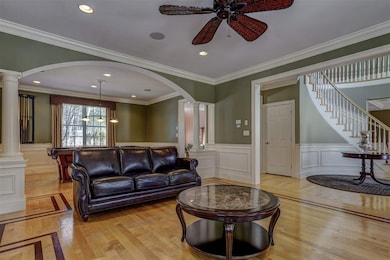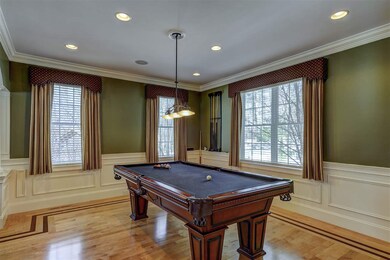
1 Timberlane Rd Windham, NH 03087
Estimated Value: $1,733,419 - $2,102,000
Highlights
- In Ground Pool
- 2.09 Acre Lot
- Multiple Fireplaces
- Golden Brook Elementary School Rated A-
- Colonial Architecture
- Cathedral Ceiling
About This Home
As of October 2019UNPARALLELED LUXURY Custom built residence completely rebuilt in 2008 comprised over 5,000sf of extraordinary living spaces. The integrated floor plan provides seamless transition from room to room, blending the formal and informal spaces for relaxed entertaining. This 5 bedroom, 5 bath sophisticated home is finished with the finest of architectural detail and quiet elegance. Magnificent millwork and craftsmanship is displayed throughout. The rooms are impeccably planned to create livable spaces that temper this home's extraordinary scale and afford views of a gorgeous backyard boasting a heated in-ground pool with waterfall; a complete outdoor kitchen with stainless steel appliances, beautiful decking, and lush landscaping for all your outdoor entertaining. The grand entry with sweeping staircase and two story gallery open to an elegant banquet-sized dining room, formal living room and richly appointed billiards room/library. A chef's dream kitchen open to a grandiose sunken family room with expansive entertaining area with wet bar, floor to ceiling windows and fireplace complete the main level. The upper level offers an informal gallery sitting room and hosts three en suite bedrooms each with designer baths, a magnificent master suite with a luxurious spa bath, sitting area with gas fireplace and a private balcony. An additional bedroom and second floor laundry complete the upper level. Home boasts state-of the art-mechanicals to include a whole house generator!
Last Agent to Sell the Property
DiPietro Group Real Estate License #049965 Listed on: 03/09/2019
Home Details
Home Type
- Single Family
Est. Annual Taxes
- $19,636
Year Built
- Built in 2008
Lot Details
- 2.09 Acre Lot
- Property is Fully Fenced
- Landscaped
- Level Lot
- Sprinkler System
Parking
- 3 Car Garage
Home Design
- Colonial Architecture
- Contemporary Architecture
- Concrete Foundation
- Wood Frame Construction
- Shingle Roof
- Wood Siding
- Shingle Siding
Interior Spaces
- 2-Story Property
- Wet Bar
- Central Vacuum
- Cathedral Ceiling
- Ceiling Fan
- Multiple Fireplaces
- Wood Burning Fireplace
- Gas Fireplace
- Dining Area
- Attic
Kitchen
- Double Oven
- Gas Cooktop
- Range Hood
- Microwave
- Dishwasher
- Kitchen Island
- Disposal
Flooring
- Wood
- Ceramic Tile
Bedrooms and Bathrooms
- 5 Bedrooms
- En-Suite Primary Bedroom
- Walk-In Closet
- Whirlpool Bathtub
Laundry
- Laundry on upper level
- Dryer
- Washer
Basement
- Basement Fills Entire Space Under The House
- Walk-Up Access
- Connecting Stairway
- Basement Storage
Home Security
- Home Security System
- Intercom
- Fire and Smoke Detector
Outdoor Features
- In Ground Pool
- Balcony
- Patio
- Shed
Schools
- Golden Brook Elementary School
- Windham Middle School
- Windham High School
Utilities
- Zoned Heating and Cooling
- Hot Water Heating System
- Heating System Uses Gas
- Underground Utilities
- 200+ Amp Service
- Power Generator
- Private Water Source
- Drilled Well
- Liquid Propane Gas Water Heater
- Septic Tank
- Private Sewer
- Sewer Holding Tank
- Leach Field
- High Speed Internet
- Satellite Dish
- Cable TV Available
Listing and Financial Details
- Legal Lot and Block 155 / F
Ownership History
Purchase Details
Home Financials for this Owner
Home Financials are based on the most recent Mortgage that was taken out on this home.Purchase Details
Home Financials for this Owner
Home Financials are based on the most recent Mortgage that was taken out on this home.Purchase Details
Home Financials for this Owner
Home Financials are based on the most recent Mortgage that was taken out on this home.Similar Homes in Windham, NH
Home Values in the Area
Average Home Value in this Area
Purchase History
| Date | Buyer | Sale Price | Title Company |
|---|---|---|---|
| Rounds Matthew | $1,035,000 | -- | |
| Emmert Barry D | $1,000,000 | -- | |
| Azevedo Jose M | $820,000 | -- |
Mortgage History
| Date | Status | Borrower | Loan Amount |
|---|---|---|---|
| Open | Rounds Matthew | $100,000 | |
| Open | Rounds Matthew | $1,160,000 | |
| Closed | Rounds Matthew | $982,400 | |
| Closed | Rounds Matthew | $828,000 | |
| Previous Owner | Emmert Barry D | $879,375 | |
| Previous Owner | Azevedo Jose M | $519,000 |
Property History
| Date | Event | Price | Change | Sq Ft Price |
|---|---|---|---|---|
| 10/25/2019 10/25/19 | Sold | $1,035,000 | -1.4% | $200 / Sq Ft |
| 09/24/2019 09/24/19 | Pending | -- | -- | -- |
| 08/27/2019 08/27/19 | Price Changed | $1,050,000 | -3.7% | $203 / Sq Ft |
| 07/19/2019 07/19/19 | Price Changed | $1,090,000 | -8.4% | $211 / Sq Ft |
| 05/25/2019 05/25/19 | Price Changed | $1,190,000 | -6.7% | $230 / Sq Ft |
| 03/09/2019 03/09/19 | For Sale | $1,275,000 | +27.5% | $247 / Sq Ft |
| 03/19/2015 03/19/15 | Sold | $1,000,000 | -13.0% | $193 / Sq Ft |
| 02/02/2015 02/02/15 | Pending | -- | -- | -- |
| 01/28/2015 01/28/15 | For Sale | $1,150,000 | -- | $222 / Sq Ft |
Tax History Compared to Growth
Tax History
| Year | Tax Paid | Tax Assessment Tax Assessment Total Assessment is a certain percentage of the fair market value that is determined by local assessors to be the total taxable value of land and additions on the property. | Land | Improvement |
|---|---|---|---|---|
| 2024 | $24,707 | $1,091,300 | $247,400 | $843,900 |
| 2023 | $23,354 | $1,091,300 | $247,400 | $843,900 |
| 2022 | $21,564 | $1,091,300 | $247,400 | $843,900 |
| 2021 | $20,320 | $1,091,300 | $247,400 | $843,900 |
| 2020 | $20,877 | $1,091,300 | $247,400 | $843,900 |
| 2019 | $21,344 | $946,500 | $201,800 | $744,700 |
| 2018 | $22,640 | $972,100 | $201,800 | $770,300 |
| 2017 | $19,636 | $972,100 | $201,800 | $770,300 |
| 2016 | $21,211 | $972,100 | $201,800 | $770,300 |
| 2015 | $21,305 | $980,900 | $201,800 | $779,100 |
| 2014 | $22,133 | $922,200 | $246,000 | $676,200 |
| 2013 | $22,642 | $959,400 | $246,000 | $713,400 |
Agents Affiliated with this Home
-
Shannon DiPietro

Seller's Agent in 2019
Shannon DiPietro
DiPietro Group Real Estate
94 in this area
198 Total Sales
-
Stephanie Lucas
S
Buyer's Agent in 2019
Stephanie Lucas
Keller Williams Gateway Realty/Salem
(603) 275-6150
7 in this area
21 Total Sales
-
Lorraine McCudden

Buyer's Agent in 2015
Lorraine McCudden
Coldwell Banker Realty Bedford NH
(603) 560-2199
2 in this area
56 Total Sales
Map
Source: PrimeMLS
MLS Number: 4739512
APN: WNDM-000024-F000000-000155
- 6 Lancaster Rd
- 32 Glance Rd
- Lot 307 Ryan Farm Rd
- 32 Burnham Rd
- 24 Del Ray Dr
- 24 Del Ray Dr Unit 25
- 20 Del Ray Dr
- 40 Ryan Farm Rd
- 12 Autumn St
- 15 Autumn St
- 4 Cypress Ln Unit 10
- 7 Cypress Ln Unit 5
- 5 Cypress Ln Unit 4
- 16 Burnham Rd
- 23 Bear Hill Rd
- 7 Buckhide Rd
- 17 Misty Meadow Rd Unit 17
- 1 Alpine Rd
- 7 Venus Way Unit 22
- 51 Bear Hill Rd
- 1 Timberlane Rd
- 4 London Bridge Rd
- 3 Timberlane Rd
- 5 Timberlane Rd
- 6 London Bridge Rd
- 102 Castle Hill Rd
- 8 London Bridge Rd
- 104 Castle Hill Rd
- 56 Heritage Hill Rd
- 109 Castle Hill Rd
- 7 Timberlane Rd
- 52 Heritage Hill Rd
- 98 Castle Hill Rd
- 111 Castle Hill Rd
- 54 Heritage Hill Rd
- 106 Castle Hill Rd
- 62 Heritage Hill Rd
- 64 Heritage Hill Rd
- 1 Lancaster Rd
- 3 Bennington Rd
