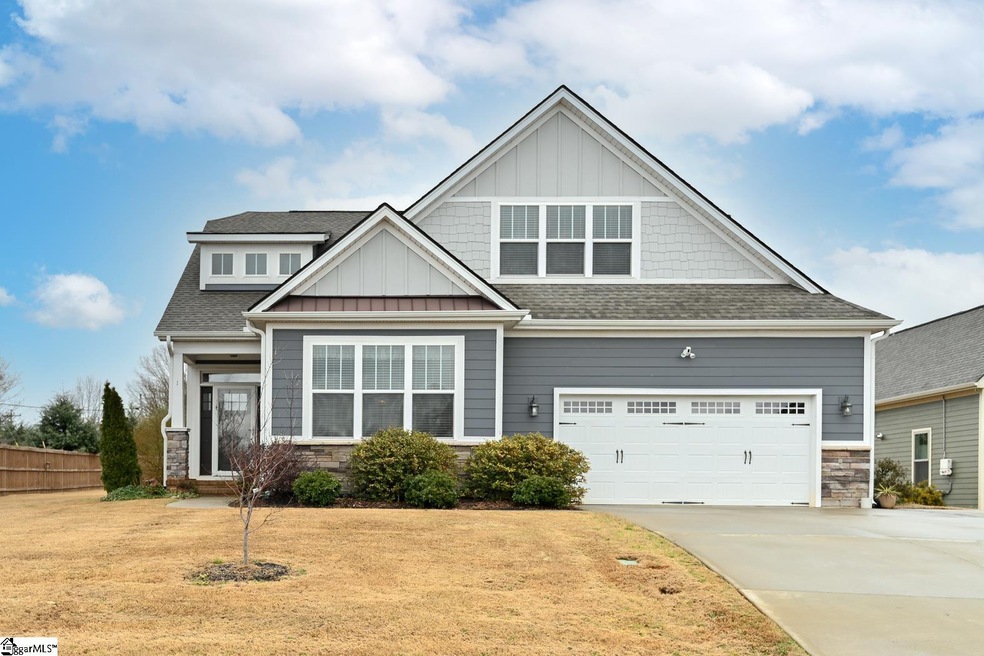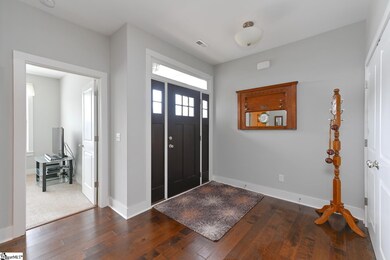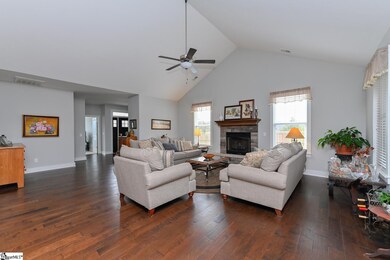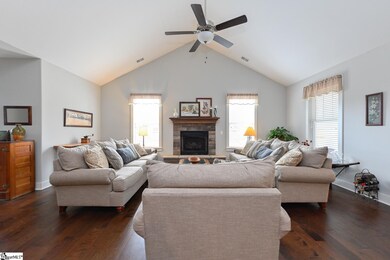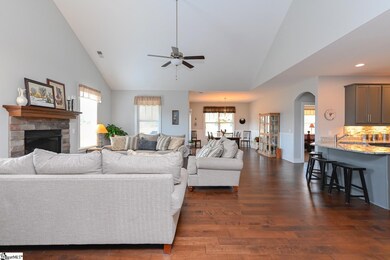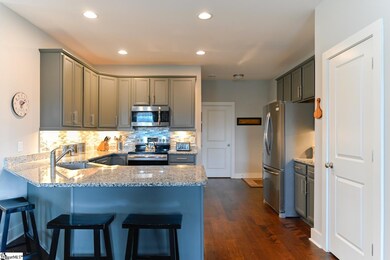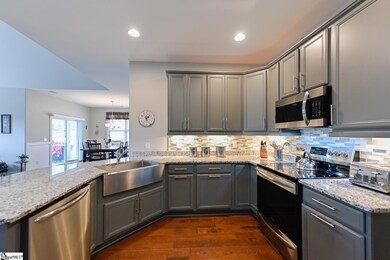
1 Timbertrail Way Travelers Rest, SC 29690
Highlights
- Open Floorplan
- Mountain View
- Cathedral Ceiling
- Gateway Elementary School Rated A-
- Traditional Architecture
- Wood Flooring
About This Home
As of May 2022Perfectly Located And Presented Beautifully! This delightful two story house is cheery and bright with lots of natural light featured throughout. This stylish 3-bedroom house offers all of the comfort and convenience without any of the compromises. The fully covered patio and screened porch provides endless entertainment options, perfect for year-round weather. There’s a huge backyard with enough space for a Sunday game of cricket or room for a landscaped garden. High ceilings accentuate the sense of space in the open plan living and dining room. The large kitchen offers granite countertops, stainless steel appliances, a dishwasher, and pantry with plenty of storage. The spacious master bedroom boasts walk-in closet and ensuite for convenience and comfort. Features: Only 3 miles from downtown Travelers Rest and the Swamp Rabbit Trial and 5.5 miles to Paris Mountain State Park; Situated on a gently sloping, 0.46 acre lot; Well maintained so you can move right in; Ensuite with twin vanities; Two car garage with internal access; Gas logs. Here is your opportunity to purchase this generous open plan home in a sought after location! Immaculately maintained, this home is ready for you to move in and enjoy.
Last Agent to Sell the Property
Allen Tate Co. - Greenville License #43561 Listed on: 04/14/2022

Home Details
Home Type
- Single Family
Est. Annual Taxes
- $1,428
Year Built
- Built in 2018
Lot Details
- 0.46 Acre Lot
- Lot Dimensions are 73x37x174x106x200
- Level Lot
- Sprinkler System
- Few Trees
HOA Fees
- $33 Monthly HOA Fees
Home Design
- Traditional Architecture
- Slab Foundation
- Architectural Shingle Roof
- Stone Exterior Construction
- Hardboard
Interior Spaces
- 2,700 Sq Ft Home
- 2,600-2,799 Sq Ft Home
- 2-Story Property
- Open Floorplan
- Tray Ceiling
- Smooth Ceilings
- Cathedral Ceiling
- Ceiling Fan
- Ventless Fireplace
- Gas Log Fireplace
- Thermal Windows
- Great Room
- Dining Room
- Loft
- Bonus Room
- Screened Porch
- Mountain Views
- Storage In Attic
- Fire and Smoke Detector
Kitchen
- Electric Oven
- Self-Cleaning Oven
- Free-Standing Electric Range
- Built-In Microwave
- Dishwasher
- Granite Countertops
- Disposal
Flooring
- Wood
- Carpet
- Ceramic Tile
Bedrooms and Bathrooms
- 3 Bedrooms | 2 Main Level Bedrooms
- Primary Bedroom on Main
- Walk-In Closet
- 3 Full Bathrooms
- Dual Vanity Sinks in Primary Bathroom
- Garden Bath
- Separate Shower
Laundry
- Laundry Room
- Laundry on main level
- Dryer
- Washer
Parking
- 2 Car Attached Garage
- Garage Door Opener
Outdoor Features
- Patio
Schools
- Gateway Elementary School
- Northwest Middle School
- Travelers Rest High School
Utilities
- Multiple cooling system units
- Forced Air Heating and Cooling System
- Multiple Heating Units
- Heating System Uses Natural Gas
- Underground Utilities
- Gas Water Heater
- Septic Tank
- Cable TV Available
Community Details
- Built by SK Builders
- Breckenridge Subdivision, Lockwood Floorplan
- Mandatory home owners association
Listing and Financial Details
- Tax Lot 1
- Assessor Parcel Number 0501.07-01-001.00
Ownership History
Purchase Details
Home Financials for this Owner
Home Financials are based on the most recent Mortgage that was taken out on this home.Purchase Details
Home Financials for this Owner
Home Financials are based on the most recent Mortgage that was taken out on this home.Purchase Details
Similar Homes in Travelers Rest, SC
Home Values in the Area
Average Home Value in this Area
Purchase History
| Date | Type | Sale Price | Title Company |
|---|---|---|---|
| Deed | $458,000 | None Listed On Document | |
| Deed | $296,400 | None Available | |
| Deed | $435,000 | None Available |
Property History
| Date | Event | Price | Change | Sq Ft Price |
|---|---|---|---|---|
| 05/16/2022 05/16/22 | Sold | $458,000 | +1.8% | $176 / Sq Ft |
| 04/17/2022 04/17/22 | Pending | -- | -- | -- |
| 04/14/2022 04/14/22 | For Sale | $450,000 | +51.8% | $173 / Sq Ft |
| 10/19/2018 10/19/18 | Sold | $296,400 | -1.5% | $114 / Sq Ft |
| 09/14/2018 09/14/18 | Pending | -- | -- | -- |
| 08/10/2018 08/10/18 | For Sale | $300,900 | -- | $116 / Sq Ft |
Tax History Compared to Growth
Tax History
| Year | Tax Paid | Tax Assessment Tax Assessment Total Assessment is a certain percentage of the fair market value that is determined by local assessors to be the total taxable value of land and additions on the property. | Land | Improvement |
|---|---|---|---|---|
| 2024 | $2,868 | $17,590 | $1,740 | $15,850 |
| 2023 | $2,868 | $17,590 | $1,740 | $15,850 |
| 2022 | $1,766 | $11,080 | $1,740 | $9,340 |
| 2021 | $1,428 | $11,080 | $1,740 | $9,340 |
| 2020 | $1,639 | $11,860 | $1,740 | $10,120 |
| 2019 | $1,628 | $11,860 | $1,740 | $10,120 |
| 2018 | $199 | $520 | $520 | $0 |
Agents Affiliated with this Home
-
Robby Brady

Seller's Agent in 2022
Robby Brady
Allen Tate Co. - Greenville
(864) 270-5955
22 in this area
372 Total Sales
-
Tonya Upton

Buyer's Agent in 2022
Tonya Upton
EXP Realty LLC
(864) 417-1837
5 in this area
121 Total Sales
-
Stan McAlister

Seller's Agent in 2018
Stan McAlister
McAlister Realty
(864) 292-0400
26 in this area
586 Total Sales
-
Michael Pate
M
Seller Co-Listing Agent in 2018
Michael Pate
McAlister Realty
(864) 979-2238
36 Total Sales
-
Paul Burrow

Buyer's Agent in 2018
Paul Burrow
Allen Tate Co. - Greenville
(864) 908-0288
20 Total Sales
Map
Source: Greater Greenville Association of REALTORS®
MLS Number: 1468907
APN: 0501.07-01-001.00
- 371 Tigerville Rd
- 295 Shelton Rd
- 121 Shager Place
- Tract 1 Tigerville Rd
- Tract 1B Tigerville Rd
- 200 Corey Way
- 5705 State Park Rd
- 108 Gaskins Trail
- 104 Gaskins Trail
- 102 Gaskins Trail
- 100 Gaskins Trail
- 38 Gaskins Trail
- 337 Jackson Grove Rd
- 538 N Highway 25
- 6 Baytree Ct
- 404 Rosser Place
- 109 Sawbriar Ct
- 299 Mccauley Rd
- 319 Pine Log Ford Rd
- 2 Jones Kelley Rd
