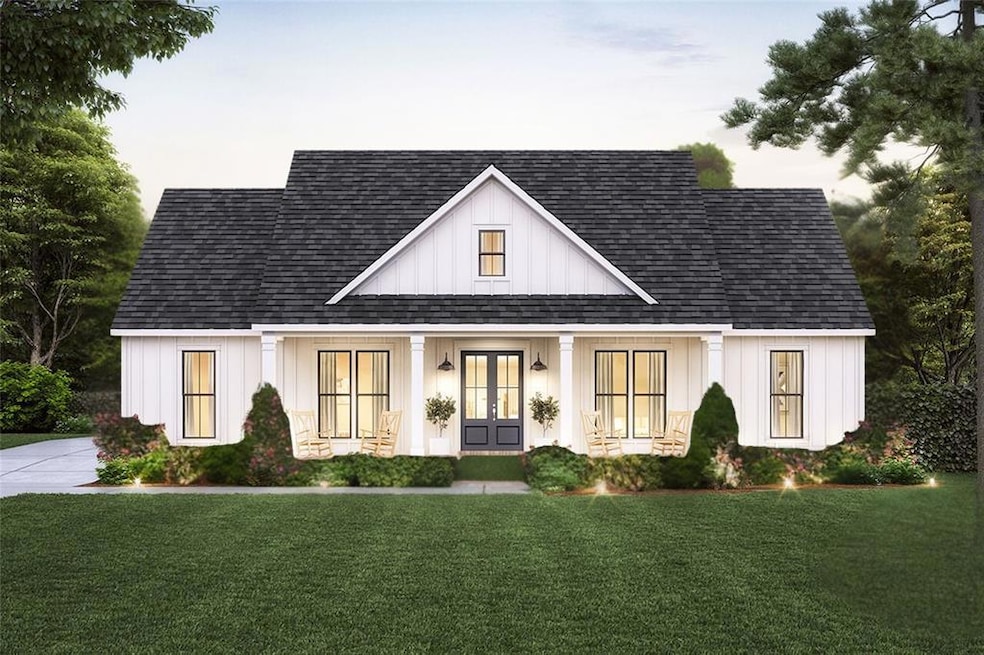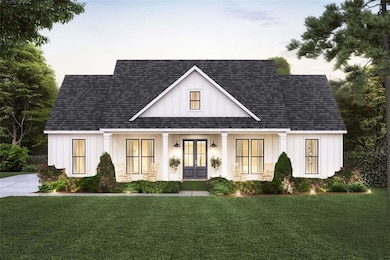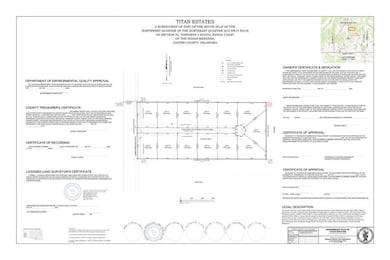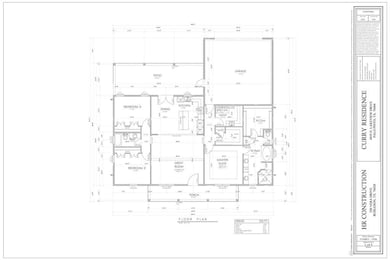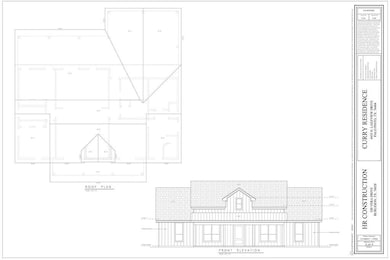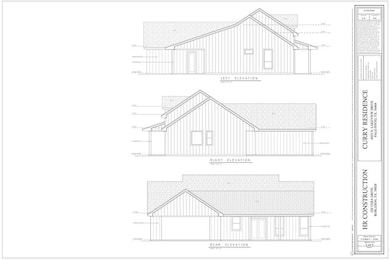
1 Titan Dr Ardmore, OK 73401
Estimated payment $2,614/month
Highlights
- Hot Property
- Wooded Lot
- Covered Patio or Porch
- Modern Farmhouse Architecture
- Corner Lot
- 2 Car Attached Garage
About This Home
# Brand New Construction in Titan Estates - Builder is providing 10 year warranty!! Discover your dream home at Lot 1 Titan Dr in the sought-after Dickson school district. This brand new 3-bedroom, 2-bathroom residence is currently under construction on a generous, partially wooded 1 acre lot, offering you the rare opportunity to own a freshly built home with modern finishes and design in a private setting. Step inside to find a thoughtfully crafted floor plan that maximizes comfort and functionality. The impressive master suite features a spacious walk-in closet and a luxurious bathroom complete with both a stand-up shower and a relaxing tub—perfect for unwinding after a long day. Outdoor living is a breeze with both a covered porch and patio, creating ideal spaces for morning coffee, evening relaxation, or weekend entertaining with family and friends. Located in the new Titan Estates addition, this property combines peaceful, serene surroundings with convenient access to Ardmore amenities and just 1 mile to Dickson school. While construction is still underway, this listing provides 3D rendered images to help you visualize your future home. Don't miss this opportunity to be among the first residents in this promising new development. Schedule a visit today to learn more about the construction timeline and available customization options before this fresh new home is claimed! Ask about financing options available!
Home Details
Home Type
- Single Family
Year Built
- Home Under Construction
Lot Details
- 1 Acre Lot
- Rural Setting
- South Facing Home
- Corner Lot
- Wooded Lot
HOA Fees
- $29 Monthly HOA Fees
Parking
- 2 Car Attached Garage
- Garage Door Opener
Home Design
- Home is estimated to be completed on 2/1/26
- Modern Farmhouse Architecture
- Slab Foundation
- Frame Construction
- Composition Roof
Interior Spaces
- 1,956 Sq Ft Home
- 1-Story Property
- Ceiling Fan
- Fire and Smoke Detector
- Laundry Room
Bedrooms and Bathrooms
- 3 Bedrooms
- 2 Full Bathrooms
Schools
- Dickson Elementary School
- Dickson Middle School
- Dickson High School
Additional Features
- Covered Patio or Porch
- Central Heating and Cooling System
Community Details
- Association fees include maintenance
- Mandatory home owners association
Listing and Financial Details
- Legal Lot and Block 01 / 01
Map
Home Values in the Area
Average Home Value in this Area
Property History
| Date | Event | Price | List to Sale | Price per Sq Ft |
|---|---|---|---|---|
| 11/21/2025 11/21/25 | For Sale | $414,000 | -- | $212 / Sq Ft |
About the Listing Agent
Makenzie's Other Listings
Source: MLSOK
MLS Number: 1202629
- 13 Titan Dr
- 2 Titan Dr
- 1114 Comet Rd
- 0 Highway 199
- 3484 State Highway 199
- 64 Crescent Ln
- 3376 Old Highway 70
- 3376 Old Hwy 70
- 3419 State Highway 199
- 237 Killarney Dr
- 1654 Ponderosa Rd
- 1000 Ponderosa Rd
- 6 Grandview Rd
- 3 Grandview Rd
- 5 Grandview Rd
- 4 Grandview Rd
- 268 Birch Rd
- 4673 Highway 199
- 4695 Highway 199
- 54 Pecan St
- 115 Monroe St NE
- 402 Ash St
- 622 A St NW
- 1228 D St NW
- 225 A St SW
- 208 B St SW
- 915 C St SW
- 3450 N Commerce St
- 1209 Stanley St SW
- 12 Sunset Dr SW
- 3821 12th Ave NW
- 4750 Travertine
- 603 W Neil Armstrong Place
- 11129 E Colbert Dr Unit 3
- 11129 E Colbert Dr Unit 2
- 11129 E Colbert Dr Unit 1
- 321 E Main St
- 5565 Bermuda Dr
- 257 Friar Tuck Dr
- 373 Old Shawnee Trail Dr
