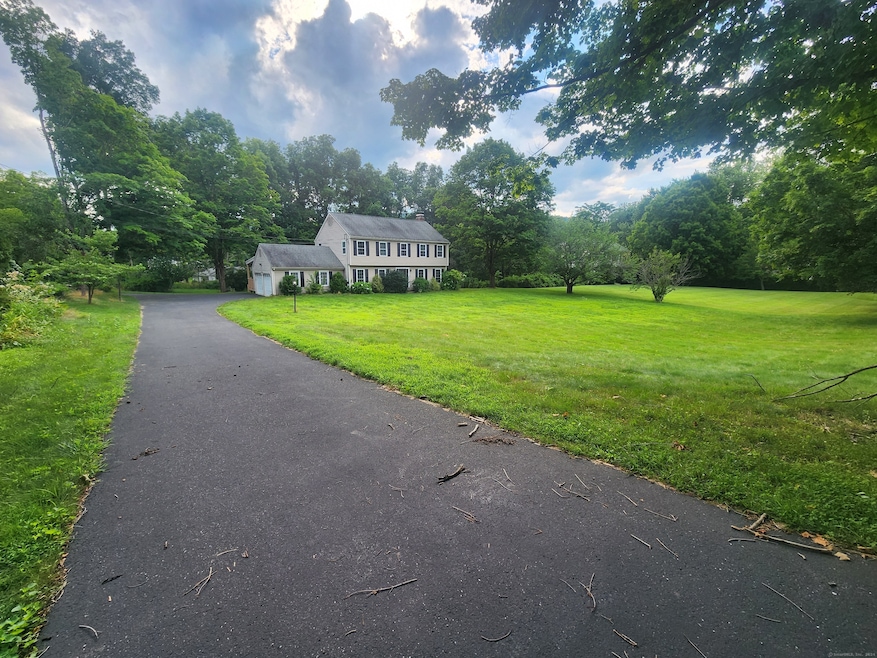
1 Tory Ln New Milford, CT 06776
Highlights
- Colonial Architecture
- 1 Fireplace
- Hot Water Circulator
- Attic
- Central Air
- Hot Water Heating System
About This Home
As of November 2024Welcome to this stunning four-bedroom Colonial, ideally situated on a beautifully maintained corner lot. This timeless home exudes classic charm and offers a generous, lush yard framed by picturesque stone walls, providing a serene and private retreat. Step inside to discover an inviting interior with an open floor plan that seamlessly blends comfort and functionality. The heart of the home is a large eat-in kitchen, ideal for gatherings. With ample counter space and storage, it's a culinary dream come true. The kitchen flows effortlessly into the living and dining areas, making it perfect for entertaining guests or enjoying cozy time. The patio door leads you to a remarkable deck, extending your living space outdoors. Which is the perfect setting for summer barbecues, outdoor dining, or simply relaxing. The home features four generously sized bedrooms. Each room is filled with natural light and offers ample closet space. This Colonial offers a perfect blend of classic style, modern amenities, and outdoor space, making it an ideal choice for those who love to entertain or simply enjoy a tranquil home environment. Don't miss the chance to make this charming property your new home!
Last Agent to Sell the Property
The Bella Group, LLC License #REB.0792847 Listed on: 08/06/2024
Home Details
Home Type
- Single Family
Est. Annual Taxes
- $7,881
Year Built
- Built in 1977
Lot Details
- 0.94 Acre Lot
- Level Lot
- Property is zoned R40
Parking
- 2 Car Garage
Home Design
- Colonial Architecture
- Concrete Foundation
- Frame Construction
- Asphalt Shingled Roof
- Vinyl Siding
Interior Spaces
- 2,810 Sq Ft Home
- 1 Fireplace
- Partially Finished Basement
- Basement Fills Entire Space Under The House
- Attic or Crawl Hatchway Insulated
Kitchen
- Oven or Range
- Range Hood
- Microwave
- Dishwasher
Bedrooms and Bathrooms
- 4 Bedrooms
Utilities
- Central Air
- Hot Water Heating System
- Heating System Uses Natural Gas
- Private Company Owned Well
- Hot Water Circulator
Listing and Financial Details
- Assessor Parcel Number 1874696
Ownership History
Purchase Details
Home Financials for this Owner
Home Financials are based on the most recent Mortgage that was taken out on this home.Purchase Details
Home Financials for this Owner
Home Financials are based on the most recent Mortgage that was taken out on this home.Purchase Details
Similar Homes in New Milford, CT
Home Values in the Area
Average Home Value in this Area
Purchase History
| Date | Type | Sale Price | Title Company |
|---|---|---|---|
| Executors Deed | $230,000 | None Available | |
| Executors Deed | $230,000 | None Available | |
| Guardian Deed | $230,000 | None Available | |
| Guardian Deed | $230,000 | None Available | |
| Deed | -- | -- |
Mortgage History
| Date | Status | Loan Amount | Loan Type |
|---|---|---|---|
| Open | $368,000 | Purchase Money Mortgage | |
| Closed | $368,000 | Purchase Money Mortgage | |
| Previous Owner | $40,000 | Credit Line Revolving | |
| Previous Owner | $286,000 | No Value Available | |
| Previous Owner | $220,000 | No Value Available | |
| Previous Owner | $41,300 | No Value Available |
Property History
| Date | Event | Price | Change | Sq Ft Price |
|---|---|---|---|---|
| 11/21/2024 11/21/24 | Sold | $460,000 | -7.8% | $164 / Sq Ft |
| 09/13/2024 09/13/24 | For Sale | $499,000 | 0.0% | $178 / Sq Ft |
| 08/26/2024 08/26/24 | Pending | -- | -- | -- |
| 08/06/2024 08/06/24 | For Sale | $499,000 | -- | $178 / Sq Ft |
Tax History Compared to Growth
Tax History
| Year | Tax Paid | Tax Assessment Tax Assessment Total Assessment is a certain percentage of the fair market value that is determined by local assessors to be the total taxable value of land and additions on the property. | Land | Improvement |
|---|---|---|---|---|
| 2024 | $7,881 | $264,720 | $57,310 | $207,410 |
| 2023 | $7,672 | $264,720 | $57,310 | $207,410 |
| 2022 | $7,243 | $255,480 | $57,310 | $198,170 |
| 2021 | $7,146 | $255,480 | $57,310 | $198,170 |
| 2020 | $7,213 | $251,510 | $63,560 | $187,950 |
| 2019 | $7,218 | $251,510 | $63,560 | $187,950 |
| 2018 | $7,085 | $251,510 | $63,560 | $187,950 |
| 2017 | $6,854 | $251,510 | $63,560 | $187,950 |
| 2016 | $6,733 | $251,510 | $63,560 | $187,950 |
| 2015 | $6,698 | $250,390 | $63,560 | $186,830 |
| 2014 | $6,585 | $250,390 | $63,560 | $186,830 |
Agents Affiliated with this Home
-
John Papp

Seller's Agent in 2024
John Papp
The Bella Group, LLC
(860) 601-0267
4 in this area
46 Total Sales
-
JoAnn Kretkowski

Buyer's Agent in 2024
JoAnn Kretkowski
RE/MAX
(203) 994-5587
9 in this area
121 Total Sales
Map
Source: SmartMLS
MLS Number: 24037978
APN: NMIL-000080-000003-000068
- 15 Tory Ln
- 10 Powder Horn Ln
- 18 Mcnulty Dr
- 83 Scofield Hill Rd
- 27 Wieting Rd
- 34 Quarry Ridge Rd Unit 34
- 93 Quarry Ridge Rd Unit 93
- 56 Big Bear Hill Rd
- 60 Mygatt Rd
- 158 Popple Swamp Rd
- 15 Harmony Trail
- 429 Chestnut Land Rd
- 196 Baldwin Hill Rd
- 14 Walker Brook Rd S
- 237 Baldwin Hill Rd
- 31 Buckingham Rd
- 51 Cherniske Rd
- 73 Baldwin Hill Rd
- 2 Chapel Hill Rd
- 65 Gunn Hill Rd
