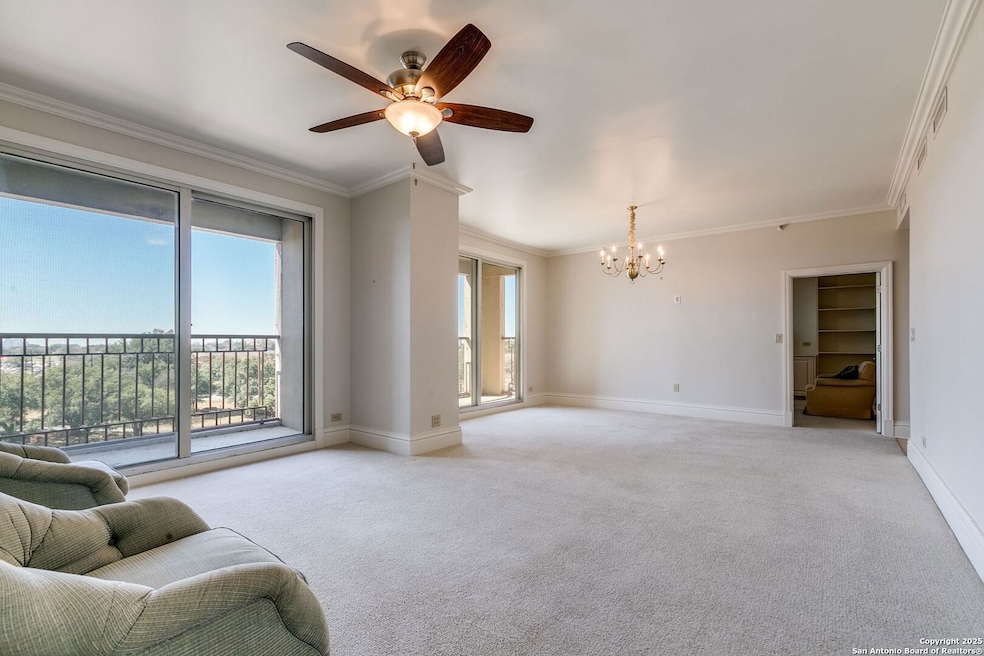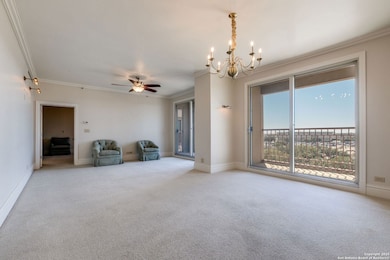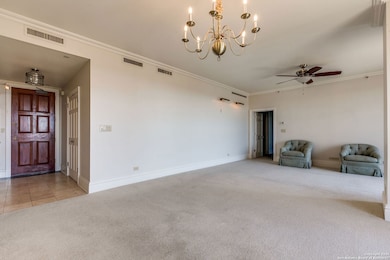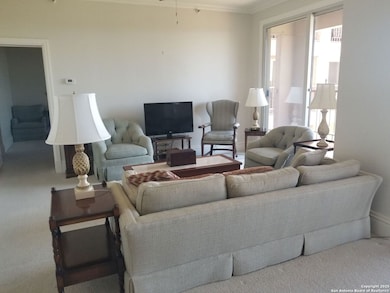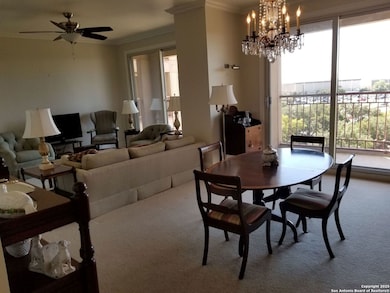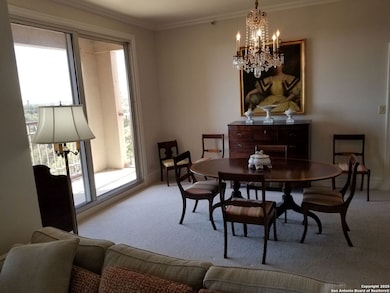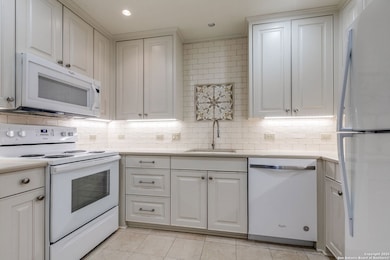The Towers of Park Lane 1 Towers Park Ln Unit 616 Floor 6 San Antonio, TX 78209
Estimated payment $4,596/month
Highlights
- All Bedrooms Downstairs
- Walk-In Closet
- Ceramic Tile Flooring
- High Ceiling
- Inside Utility
- Chandelier
About This Home
Spectacular southerly views of Fort Sam and downtown San Antonio from this HIGHLY DESIRABLE 6th floor H-FLOOR PLAN condo. The condo was COMPLETELY RENOVATED down to the studs (see Remodeled Features in Assoc. Docs). Primary bedroom has a walk-in closet with built-in shelves, bathroom has grab bars throughout. Toilet was removed in second primary bathroom to make way for a utility closet. A stackable washer/dryer closet is also housed in this bathroom. The large secondary bedroom has an ensuite bathroom, walk-in closet and built in custom bookshelves/cabinetry with TV connections. Emergency Button to Security in main bedroom & bathroom. There are two laundry rooms on each floor and each unit has a small storage cage on top floor of building. Guest suites may be reserved for overnight visitors. The Towers offer a carefree lifestyle with abundant amenities; a dining room, a deli for takeout, indoor pool and spa, fitness center, hobby shop, library, valet and concierge services, weekly housekeeping and 24 hour resident Safety Officers.
Listing Agent
Vivienne Bathie
Phyllis Browning Company Listed on: 03/03/2025
Property Details
Home Type
- Condominium
Est. Annual Taxes
- $5,734
Year Built
- Built in 1988
HOA Fees
- $2,361 Monthly HOA Fees
Parking
- 1 Car Garage
Home Design
- Masonry
- Stucco
Interior Spaces
- 1,408 Sq Ft Home
- High Ceiling
- Ceiling Fan
- Chandelier
- Window Treatments
- Combination Dining and Living Room
- Inside Utility
- Utility Room
Kitchen
- Stove
- Microwave
- Dishwasher
- Disposal
Flooring
- Carpet
- Ceramic Tile
Bedrooms and Bathrooms
- 2 Bedrooms
- All Bedrooms Down
- Walk-In Closet
Laundry
- Laundry on main level
- Laundry Tub
Schools
- Lamar Elementary School
- Mark T Middle School
- Fox Tech High School
Utilities
- Central Heating and Cooling System
- Cable TV Available
Community Details
- One Towers Park Lane Co Op Association
- Mandatory home owners association
- 24-Story Property
Listing and Financial Details
- Legal Lot and Block 616 / 100
- Assessor Parcel Number 091311006160
Map
About The Towers of Park Lane
Home Values in the Area
Average Home Value in this Area
Tax History
| Year | Tax Paid | Tax Assessment Tax Assessment Total Assessment is a certain percentage of the fair market value that is determined by local assessors to be the total taxable value of land and additions on the property. | Land | Improvement |
|---|---|---|---|---|
| 2025 | $97 | $87,000 | $26,310 | $60,690 |
| 2024 | $97 | $82,500 | $26,310 | $60,690 |
| 2023 | $193 | $75,000 | $26,310 | $48,690 |
| 2022 | $2,222 | $82,000 | $26,310 | $55,690 |
| 2021 | $2,728 | $97,626 | $26,310 | $71,316 |
| 2020 | $2,767 | $97,626 | $26,310 | $71,316 |
| 2019 | $2,798 | $97,626 | $26,310 | $71,316 |
| 2018 | $2,623 | $92,443 | $26,310 | $71,420 |
| 2017 | $2,372 | $84,039 | $26,310 | $73,420 |
| 2016 | $2,156 | $76,399 | $26,310 | $65,690 |
| 2015 | -- | $69,454 | $26,310 | $46,640 |
| 2014 | -- | $63,140 | $0 | $0 |
Property History
| Date | Event | Price | List to Sale | Price per Sq Ft |
|---|---|---|---|---|
| 03/14/2025 03/14/25 | For Sale | $335,000 | 0.0% | $238 / Sq Ft |
| 03/03/2025 03/03/25 | For Sale | $335,000 | -- | $238 / Sq Ft |
Source: San Antonio Board of REALTORS®
MLS Number: 1846558
APN: 09131-100-7011
- 1 Towers Park Ln Unit 1503
- 1 Towers Park Ln Unit 2207
- 1 Towers Park Ln Unit 1515
- 1 Towers Park Ln Unit 1512
- 1 Towers Park Ln Unit 412
- 1 Towers Park Ln Unit 504
- 1 Towers Park Ln Unit 1108
- 1 Towers Park Ln Unit 2216
- 1 Towers Park Ln Unit 907
- 1 Towers Park Ln Unit 702
- 1 Towers Park Ln Unit 810
- 1 Towers Park Ln Unit 1101
- 1 Towers Park Ln Unit 1606
- 1 Towers Park Ln Unit 211
- 1 Towers Park Ln Unit 1001
- 1 Towers Park Ln Unit 216
- 1 Towers Park Ln Unit 2205
- 1 Towers Park Ln Unit 717
- 1 Towers Park Ln Unit 1808
- 1 Towers Park Ln Unit 1104
- 1 Towers Park Ln Unit 1205
- 1 Towers Park Ln Unit 2004
- 149 Downing Dr
- 123 E Brandon Dr
- 109 Dover Rd
- 900 Burr Rd
- 831 Terrell Rd Unit 103
- 15554 Crescent Pine
- 543 Queen Anne Ct Unit 1
- 531 Queen Anne Ct
- 326 Victor St
- 218 Pinckney St Unit 101
- 218 Pinckney St Unit 102
- 4001 N New Braunfels Ave Unit 14c
- 1149 Garraty Rd
- 413 Garraty Rd
- 4001 N New Braunfels Ave Unit 1624C
- 1157 Garraty Rd Unit A
- 226 Victor St
- 119 Andrews
