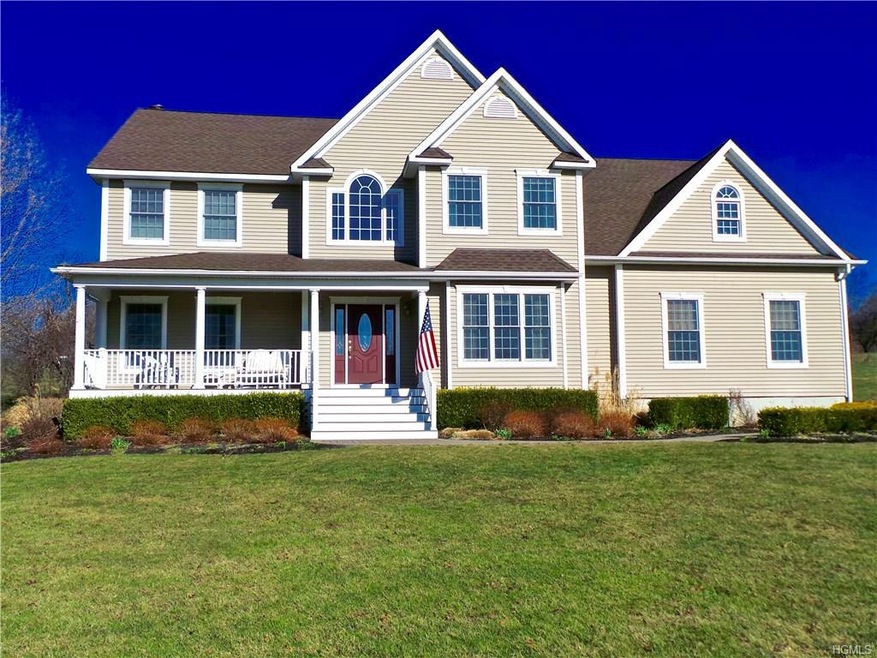
1 Trails Point Dr Campbell Hall, NY 10916
Hamptonburgh NeighborhoodEstimated Value: $773,000 - $1,227,000
Highlights
- 2.7 Acre Lot
- Colonial Architecture
- 1 Fireplace
- Washingtonville High School Rated A-
- Wood Flooring
- Granite Countertops
About This Home
As of May 2017Beautiful home on desirable Trails Pointe Dr. Step up onto the porch which is perfect for sitting & enjoying the sunrise & evening sky. The large central foyer shows off this home's open floor plan. Extra wide framed entrance to the formal living, dining & family rm w/ tons of light beaming in thru the windows. Huge Great Room for entertaining. Half bath w/ granite. Large family rm with a beautiful marble fireplace and custom mantle. This room opens into the large eat-in-kitchen w/ table sitting & also a large granite island. Tons of space for baking for preparing meals and entertaining. Stainless Appliances, walk-in-pantry, roll out cabinetry & extra tall wall cabinets showcased w/ decorative lighting. Wind up the beautiful staircase to the large landing & 3 bedrms PLUS the large master bedrm suite w/ ample closets, cathedral ceilings, large windows & bath w/ double shower, large tub & double granite vanity. 3 car garage. Dbl oil tanks, huge basement. Add'l SF avail.
Last Agent to Sell the Property
Howard Hanna Rand Realty Brokerage Phone: 845-294-3100 License #30DE0967574 Listed on: 04/03/2017

Home Details
Home Type
- Single Family
Est. Annual Taxes
- $17,709
Year Built
- Built in 2006
Lot Details
- 2.7 Acre Lot
- Level Lot
Parking
- 3 Car Attached Garage
- Driveway
Home Design
- Colonial Architecture
- Frame Construction
- Vinyl Siding
Interior Spaces
- 3,910 Sq Ft Home
- 2-Story Property
- 1 Fireplace
- Entrance Foyer
- Formal Dining Room
- Property Views
Kitchen
- Eat-In Kitchen
- Oven
- Dishwasher
- Granite Countertops
Flooring
- Wood
- Wall to Wall Carpet
Bedrooms and Bathrooms
- 4 Bedrooms
- Walk-In Closet
- Powder Room
Laundry
- Dryer
- Washer
Unfinished Basement
- Walk-Out Basement
- Basement Fills Entire Space Under The House
Schools
- Round Hill Elementary School
- Washingtonville Middle School
- Washingtonville Senior High School
Utilities
- Central Air
- Baseboard Heating
- Heating System Uses Oil
- Well
- Septic Tank
Listing and Financial Details
- Assessor Parcel Number 333489.016.000-0001-057.000/0000
Ownership History
Purchase Details
Home Financials for this Owner
Home Financials are based on the most recent Mortgage that was taken out on this home.Purchase Details
Similar Homes in Campbell Hall, NY
Home Values in the Area
Average Home Value in this Area
Purchase History
| Date | Buyer | Sale Price | Title Company |
|---|---|---|---|
| Anderson Arthur D | $565,000 | Eugene, J. Grillo | |
| Services Llc National Transfer | $565,000 | Anthony F. Mastrodonato | |
| Habura Scott | $126,000 | David Donovan |
Property History
| Date | Event | Price | Change | Sq Ft Price |
|---|---|---|---|---|
| 05/31/2017 05/31/17 | Sold | $565,000 | -4.1% | $145 / Sq Ft |
| 04/03/2017 04/03/17 | Pending | -- | -- | -- |
| 04/03/2017 04/03/17 | For Sale | $589,000 | -- | $151 / Sq Ft |
Tax History Compared to Growth
Tax History
| Year | Tax Paid | Tax Assessment Tax Assessment Total Assessment is a certain percentage of the fair market value that is determined by local assessors to be the total taxable value of land and additions on the property. | Land | Improvement |
|---|---|---|---|---|
| 2023 | $16,870 | $567,500 | $117,000 | $450,500 |
| 2022 | $17,291 | $567,500 | $117,000 | $450,500 |
| 2021 | $17,261 | $567,500 | $117,000 | $450,500 |
| 2020 | $17,197 | $567,500 | $117,000 | $450,500 |
| 2019 | $17,523 | $567,500 | $117,000 | $450,500 |
| 2018 | $17,523 | $567,500 | $117,000 | $450,500 |
| 2017 | $17,148 | $567,500 | $117,000 | $450,500 |
| 2016 | $17,056 | $567,500 | $117,000 | $450,500 |
| 2015 | -- | $567,500 | $117,000 | $450,500 |
| 2014 | -- | $567,500 | $117,000 | $450,500 |
Agents Affiliated with this Home
-
Susanne Dermigny

Seller's Agent in 2017
Susanne Dermigny
Howard Hanna Rand Realty
(845) 742-3644
1 in this area
74 Total Sales
-
Robert Sassi

Buyer's Agent in 2017
Robert Sassi
RE/MAX Benchmark Realty Group
34 Total Sales
Map
Source: OneKey® MLS
MLS Number: KEY4713731
APN: 333489-016-000-0001-057.000-0000
- 6 Howell Rd
- 247 Sarah Wells Trail
- 21 Hilo Dr
- 0 Hamptonburgh Rd Unit ONEH6321434
- 0 Dorian Way Unit 11073431
- 11 Dorian Way
- 173 Sarah Wells Trail
- 20 Trudy Dr
- 49 Purgatory Rd
- 21 Stony Ford Rd
- 1 Darren Dr
- 29 Church St
- 2866 State Route 207
- 19 Kipp Rd
- 326 Ridge Rd
- 314 Ridge Rd
- 8 Twin Oaks Dr
- 30 Coleman Dr
- 256 Ridge Rd
- 32 Ottaway Ln
- 1 Trails Point Dr
- 3 Trails Point Dr
- 234 Sarah Wells Trail
- 5 Trails Point Dr
- 4 Trails Point Dr
- 227 Sarah Wells Trail
- 7 Trails Point Dr
- 238 Sarah Wells Trail
- 8 Trails Point Dr
- 47 Pischke Rd
- 11 Trails Point Dr
- 18 Mcnamara Dr
- 237 Sarah Wells Trail
- 10 Trails Point Dr
- 20 Mc Namara Dr
- 20 Mcnamara Dr
- 4 Howell Rd
- 4 Howell Rd
- 12 Trails Point Dr
- 16 Mcnamara Dr
