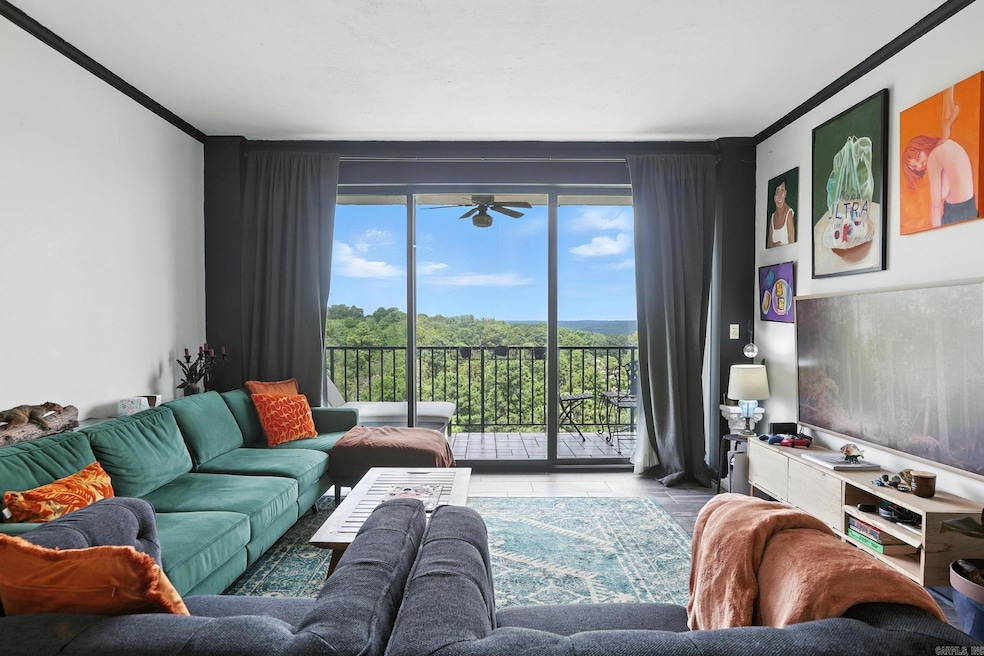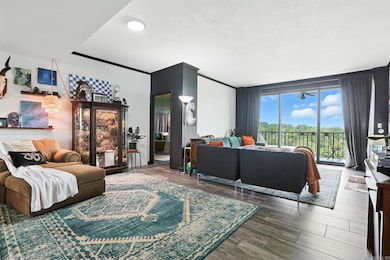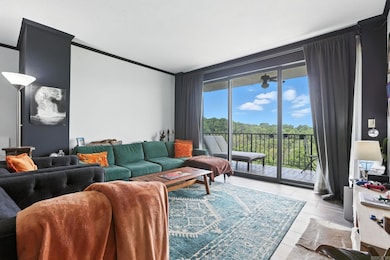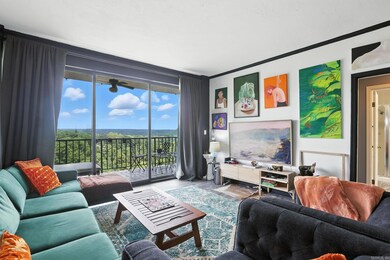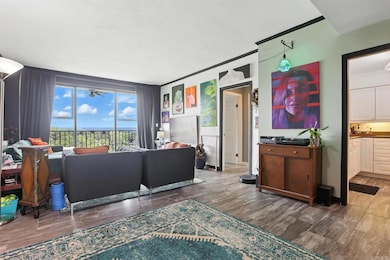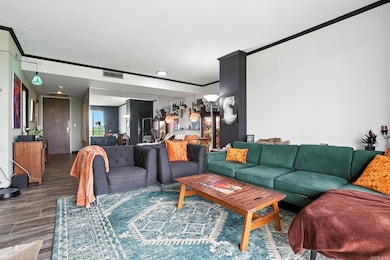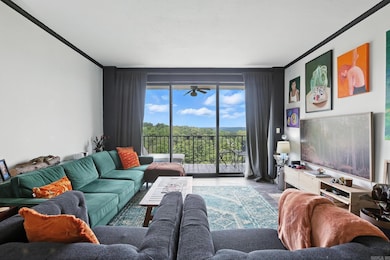1 Treetops Ln Little Rock, AR 72202
Riverdale NeighborhoodEstimated payment $2,715/month
Highlights
- Heated Pool
- Gated Community
- Party Room
- Forest Park Elementary School Rated A-
- Traditional Architecture
- In-Law or Guest Suite
About This Home
Step inside this beautifully updated 2 bed, 2 bath condo perched on the 8th floor @ Treetops lane. Offering an artistic ambiance with modern, moody tones. Enjoy panoramic views of treetops, the shimmering Arkansas River, and the scenic bluffs—all from your private balcony, accessible from both bedrooms. A thoughtful split floor plan offers ideal privacy or flexible space for guests or a home office. Nature lovers will appreciate direct access to the Arkansas River Trail, perfect for peaceful walks, bike rides, and exploring miles of riverfront beauty. Amenities include 24/7 concierge service, covered parking, two storage units, a private walking trail, community room and a cozy BBQ area. You're just steps from Riverdale local favorites like Buffalo Grill, Maddie’s Place, and The Fold, and only minutes from Murray Park, Big Dam Bridge, and downtown Little Rock. Utilities are simple—only pay electric! **Please note - this is PET FREE facility **POA has 10 day first right of refusal*
Open House Schedule
-
Sunday, November 16, 20252:00 to 4:00 pm11/16/2025 2:00:00 PM +00:0011/16/2025 4:00:00 PM +00:00Stop by and see one why Treetops is one of Little Rock's most coveted High Rises. In the heart of Riverdale, close to all your favorite local restaurants, and right along the AR River Trail! Stop by #803 for a snack and a tour!Add to Calendar
Property Details
Home Type
- Condominium
Est. Annual Taxes
- $5,089
Year Built
- Built in 1982
Lot Details
- Private Streets
HOA Fees
- $815 Monthly HOA Fees
Home Design
- Traditional Architecture
- Flat Roof Shape
- Brick Exterior Construction
Interior Spaces
- 1,202 Sq Ft Home
- Sheet Rock Walls or Ceilings
- Family Room
- Combination Kitchen and Dining Room
- Tile Flooring
- Termite Clearance
Kitchen
- Electric Range
- Stove
- Dishwasher
- Disposal
Bedrooms and Bathrooms
- 2 Bedrooms
- Walk-In Closet
- In-Law or Guest Suite
- 2 Full Bathrooms
Parking
- 1 Car Garage
- Carport
Outdoor Features
- Heated Pool
- Patio
Utilities
- Central Heating and Cooling System
- Power Generator
Listing and Financial Details
- Assessor Parcel Number 33L0090001700
Community Details
Overview
- High-Rise Condominium
- On-Site Maintenance
Amenities
- Picnic Area
- Party Room
Recreation
- Community Pool
Security
- Video Patrol
- Gated Community
Map
Home Values in the Area
Average Home Value in this Area
Tax History
| Year | Tax Paid | Tax Assessment Tax Assessment Total Assessment is a certain percentage of the fair market value that is determined by local assessors to be the total taxable value of land and additions on the property. | Land | Improvement |
|---|---|---|---|---|
| 2025 | $5,089 | $72,697 | -- | $72,697 |
| 2024 | $5,089 | $72,697 | -- | $72,697 |
| 2023 | $5,089 | $72,697 | $0 | $72,697 |
| 2022 | $1,803 | $72,697 | $0 | $72,697 |
| 2021 | $1,816 | $50,960 | $0 | $50,960 |
| 2020 | $1,428 | $50,960 | $0 | $50,960 |
| 2019 | $1,428 | $50,960 | $0 | $50,960 |
| 2018 | $1,453 | $50,960 | $0 | $50,960 |
| 2017 | $1,453 | $50,960 | $0 | $50,960 |
| 2016 | $1,453 | $53,670 | $0 | $53,670 |
| 2015 | $1,806 | $25,762 | $0 | $25,762 |
| 2014 | $1,806 | $25,762 | $0 | $25,762 |
Property History
| Date | Event | Price | List to Sale | Price per Sq Ft | Prior Sale |
|---|---|---|---|---|---|
| 11/12/2025 11/12/25 | Price Changed | $280,000 | +27.3% | $233 / Sq Ft | |
| 09/15/2025 09/15/25 | Sold | $220,000 | +25.7% | $183 / Sq Ft | View Prior Sale |
| 09/04/2025 09/04/25 | Sold | $175,000 | -38.6% | $146 / Sq Ft | View Prior Sale |
| 08/30/2025 08/30/25 | Pending | -- | -- | -- | |
| 08/04/2025 08/04/25 | Pending | -- | -- | -- | |
| 07/31/2025 07/31/25 | For Sale | $285,000 | +42.5% | $237 / Sq Ft | |
| 07/22/2025 07/22/25 | Price Changed | $200,000 | -21.6% | $166 / Sq Ft | |
| 06/27/2025 06/27/25 | For Sale | $255,000 | +21.4% | $212 / Sq Ft | |
| 05/06/2025 05/06/25 | Price Changed | $210,000 | -8.7% | $175 / Sq Ft | |
| 03/27/2025 03/27/25 | Price Changed | $230,000 | -2.1% | $191 / Sq Ft | |
| 03/07/2025 03/07/25 | Price Changed | $235,000 | -2.1% | $196 / Sq Ft | |
| 02/05/2025 02/05/25 | For Sale | $240,000 | -28.4% | $200 / Sq Ft | |
| 08/23/2024 08/23/24 | Sold | $335,000 | 0.0% | $225 / Sq Ft | View Prior Sale |
| 07/23/2024 07/23/24 | Pending | -- | -- | -- | |
| 07/12/2024 07/12/24 | For Sale | $335,000 | -23.9% | $225 / Sq Ft | |
| 10/06/2014 10/06/14 | Sold | $440,000 | 0.0% | $228 / Sq Ft | View Prior Sale |
| 09/06/2014 09/06/14 | For Sale | $440,000 | -- | $228 / Sq Ft |
Purchase History
| Date | Type | Sale Price | Title Company |
|---|---|---|---|
| Interfamily Deed Transfer | -- | None Available | |
| Warranty Deed | $185,000 | -- |
Source: Cooperative Arkansas REALTORS® MLS
MLS Number: 25030374
APN: 33L-009-00-017-00
- 2520 Riverfront Dr
- 2518 Riverfront Dr Unit 3
- 3700 Cantrell Rd
- 3700 Cantrell Road #1002
- 2015 Canal Pointe
- 3500 Cedar Hill Rd
- 1 Riverbend Rd Unit S8
- 1920 Beechwood St
- 33 River Point
- 4009 Kenyon Dr
- 314 N Walnut St
- 1725 N Monroe St
- 3612 Oakwood Rd
- 3901 Cedar Hill Rd
- 5012 Hawthorne Rd
- 4900 Crestwood Dr
- 3901 Cedar Hill #23 Rd
- 5019 Country Club Blvd
- 131 Fairview Rd
- 1816 N Jackson St
- 2300 Rebsamen Park Rd
- 2100 Rebsamen Park Rd
- 2010 Rebsamen Park Rd
- 2501 Riverfront Dr
- 2420 Riverfront Dr
- 2400 Riverfront Dr
- 2200 Riverfront Dr
- 1705 Lilac Cir
- 1200 Brookwood Dr Unit 154.1412373
- 1200 Brookwood Dr Unit 132.1411492
- 1200 Brookwood Dr Unit 444.1412372
- 1200 Brookwood Dr Unit 254.1412374
- 1200 Brookwood Dr Unit 231.1412370
- 1200 Brookwood Dr Unit 333.1411496
- 1200 Brookwood Dr Unit 201.1412369
- 1200 Brookwood Dr Unit 344.1412371
- 1200 Brookwood Dr
- 1200 Riverfront Dr
- 25 Oakwood Rd
- 3801 Hill Rd
