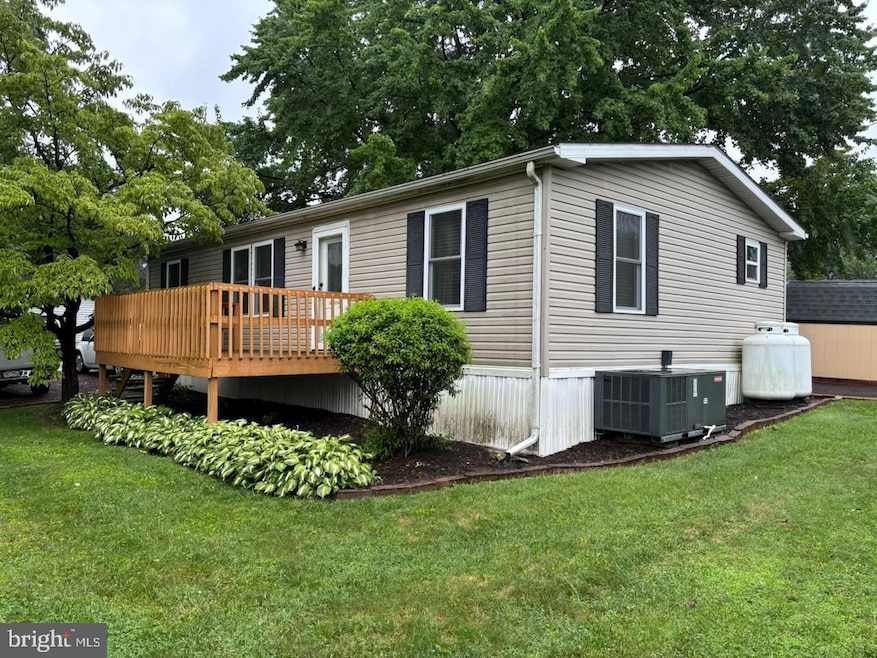
1 Tulip Dr Honey Brook, PA 19344
Estimated payment $744/month
Highlights
- No HOA
- Shed
- Ceiling Fan
- Community Pool
- Forced Air Heating and Cooling System
- Dogs and Cats Allowed
About This Home
SELLER MOTIVATED TO SELL - ALL REASONABLE OFFERS CONSIDERED - JUST REDUCED... MUST SEE! Well-maintained PINE GROVE 28x40 with covered porch, 3 beds, 2 baths. Shed and all appliances stay. Rare - driveway parking for 5 cars! Large corner lot with shade tree. Enjoy the pool this summer - DEER RUN MHP is pet friendly all ages community in Chester county. $761 mo lot rent includes pool, sewer & trash. Water based on usage. Park rules allow 2 housepets, dogs must be friendly and leashed. See 38 pics! Listing agent can provide financing info and optional 1 yr home warranty info.
Listing Agent
Howard Hanna Real Estate Services - Lancaster License #RS277224 Listed on: 06/27/2025

Property Details
Home Type
- Manufactured Home
Est. Annual Taxes
- $1,084
Year Built
- Built in 1992
Lot Details
- Ground Rent of $761 per month
- Leasehold Lot
- Property is in very good condition
Home Design
- Vinyl Siding
Interior Spaces
- 1,120 Sq Ft Home
- Property has 1 Level
- Ceiling Fan
Kitchen
- Gas Oven or Range
- Microwave
Bedrooms and Bathrooms
- 3 Main Level Bedrooms
- 2 Full Bathrooms
Laundry
- Laundry in unit
- Dryer
- Washer
Parking
- 5 Parking Spaces
- 5 Driveway Spaces
- Gravel Driveway
Outdoor Features
- Shed
Schools
- Twin Valley High School
Mobile Home
- Mobile Home Make is Pine Grove
- Mobile Home is 28 x 40 Feet
- Manufactured Home
Utilities
- Forced Air Heating and Cooling System
- Heating System Powered By Leased Propane
- Electric Water Heater
- Private Sewer
Listing and Financial Details
- Tax Lot 0000.500T
- Assessor Parcel Number 22-08 -0000.500T
Community Details
Overview
- No Home Owners Association
- Deer Run Mhp Subdivision
- Property Manager
Recreation
- Community Pool
Pet Policy
- Dogs and Cats Allowed
Map
Home Values in the Area
Average Home Value in this Area
Property History
| Date | Event | Price | Change | Sq Ft Price |
|---|---|---|---|---|
| 08/09/2025 08/09/25 | Pending | -- | -- | -- |
| 08/06/2025 08/06/25 | Price Changed | $120,000 | -7.7% | $107 / Sq Ft |
| 08/05/2025 08/05/25 | Price Changed | $130,000 | -1.5% | $116 / Sq Ft |
| 08/01/2025 08/01/25 | Price Changed | $132,000 | -8.3% | $118 / Sq Ft |
| 07/29/2025 07/29/25 | Price Changed | $144,000 | -3.4% | $129 / Sq Ft |
| 07/25/2025 07/25/25 | Price Changed | $149,000 | -3.2% | $133 / Sq Ft |
| 07/18/2025 07/18/25 | Price Changed | $154,000 | -3.1% | $138 / Sq Ft |
| 07/03/2025 07/03/25 | Price Changed | $159,000 | -11.2% | $142 / Sq Ft |
| 06/27/2025 06/27/25 | For Sale | $179,000 | -- | $160 / Sq Ft |
Similar Homes in Honey Brook, PA
Source: Bright MLS
MLS Number: PACT2102606
- 416 Arrowhead Ct
- 2 Buck Ct
- 237 Dove Dr
- 314 Grandview Cir
- 3189 Horseshoe Pike
- 3193 Horseshoe Pike
- 534 Icedale Rd
- 113 Keystone Ct
- 122 Keystone Ct
- 327 Hunters Run Rd
- 24 Erica Cir
- 125 Erica Cir
- 51 Gregory Cir
- 112 New Village Greene Dr
- 2010 Horseshoe Pike
- 152 Icedale Rd
- 115 Petrelia Dr Unit 36439815
- 26 Summerlin Dr
- 297 Killian Rd
- 580 Buchanon Rd






