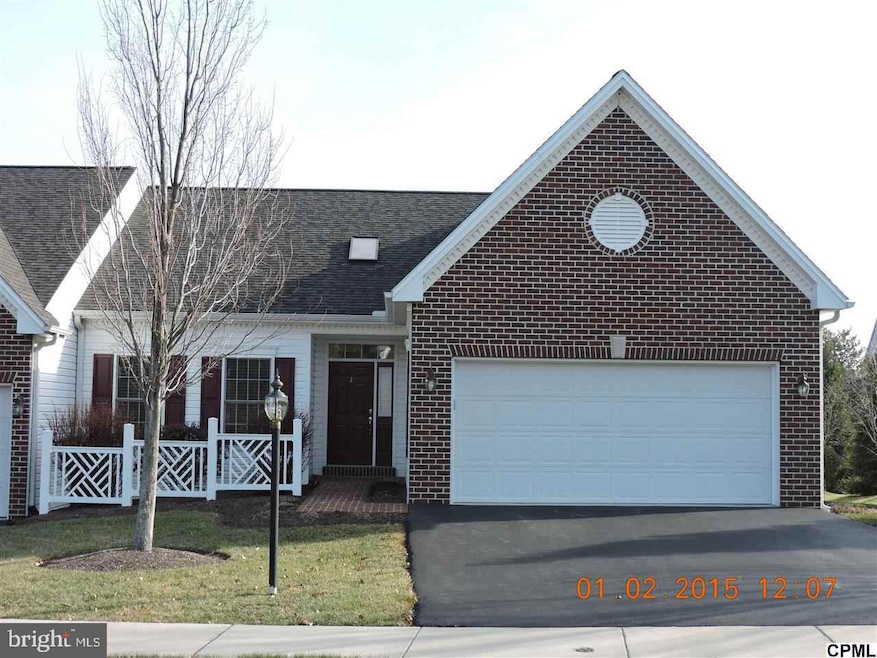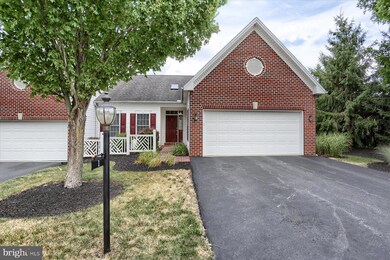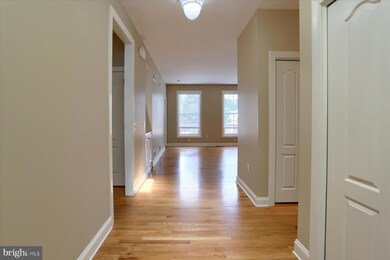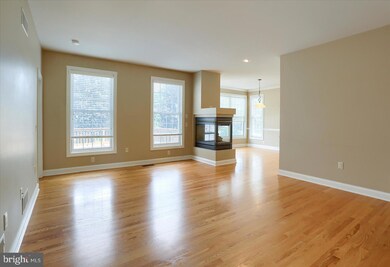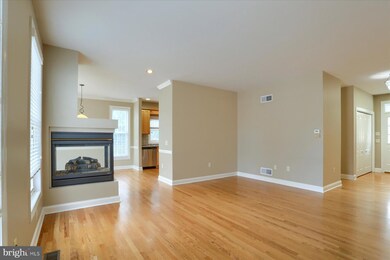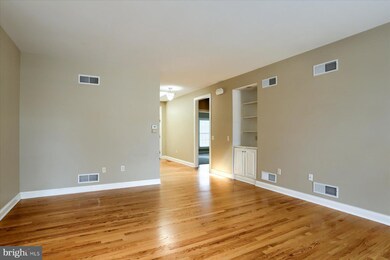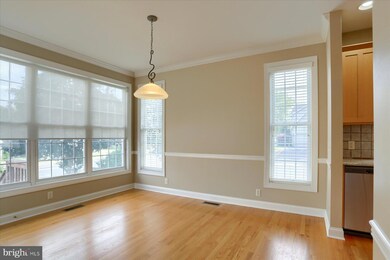
1 Tuscany Ct Camp Hill, PA 17011
East Pennsboro NeighborhoodEstimated Value: $409,000 - $422,000
Highlights
- Deck
- Space For Rooms
- Corner Lot
- Rambler Architecture
- Main Floor Bedroom
- Upgraded Countertops
About This Home
As of December 2024FLORIBUNDA - Luxury Ranch End-Unit Townhome. Superior floorplan features kitchen with granite and breakfast area, dining/living room combo with double sided gas fireplace. Primary bedroom and bath with an additional bedroom and bath on main level. Finished lower level family room, with rough-in for additional bedroom/office and full bath. Loads of storage space. Deck and private rear covered patio in fenced yard. Seller is a PA licensed salesperson.
Townhouse Details
Home Type
- Townhome
Est. Annual Taxes
- $5,483
Year Built
- Built in 2002
Lot Details
- 9,148 Sq Ft Lot
- Privacy Fence
- Level Lot
- Property is in excellent condition
HOA Fees
- $108 Monthly HOA Fees
Parking
- 2 Car Direct Access Garage
- Front Facing Garage
- Garage Door Opener
Home Design
- Rambler Architecture
- Brick Exterior Construction
- Fiberglass Roof
- Asphalt Roof
- Vinyl Siding
- Concrete Perimeter Foundation
- Stick Built Home
Interior Spaces
- 1,612 Sq Ft Home
- Property has 1 Level
- Skylights
- Recessed Lighting
- Window Treatments
- Entrance Foyer
- Family Room
- Living Room
- Formal Dining Room
- Carpet
- Laundry on main level
Kitchen
- Breakfast Room
- Eat-In Kitchen
- Gas Oven or Range
- Built-In Microwave
- Dishwasher
- Stainless Steel Appliances
- Upgraded Countertops
- Disposal
Bedrooms and Bathrooms
- 2 Main Level Bedrooms
- En-Suite Primary Bedroom
- En-Suite Bathroom
- Walk-In Closet
- 2 Full Bathrooms
- Soaking Tub
- Bathtub with Shower
- Walk-in Shower
Basement
- Heated Basement
- Walk-Out Basement
- Basement Fills Entire Space Under The House
- Interior and Exterior Basement Entry
- Space For Rooms
- Rough-In Basement Bathroom
- Basement Windows
Home Security
Outdoor Features
- Deck
- Patio
Schools
- East Pennsboro Area SHS High School
Utilities
- Forced Air Heating and Cooling System
- 200+ Amp Service
- Natural Gas Water Heater
Listing and Financial Details
- Tax Lot R1
- Assessor Parcel Number 09-16-1054-201
Community Details
Overview
- $1,500 Capital Contribution Fee
- Association fees include common area maintenance, lawn maintenance, snow removal
- The Townes Of Floribunda HOA
- Townes Of Floribunda Subdivision
- Property Manager
Additional Features
- Common Area
- Fire and Smoke Detector
Ownership History
Purchase Details
Home Financials for this Owner
Home Financials are based on the most recent Mortgage that was taken out on this home.Purchase Details
Home Financials for this Owner
Home Financials are based on the most recent Mortgage that was taken out on this home.Purchase Details
Home Financials for this Owner
Home Financials are based on the most recent Mortgage that was taken out on this home.Similar Homes in Camp Hill, PA
Home Values in the Area
Average Home Value in this Area
Purchase History
| Date | Buyer | Sale Price | Title Company |
|---|---|---|---|
| Zimmerman John W | $410,000 | None Listed On Document | |
| Zimmerman John W | $410,000 | None Listed On Document | |
| Wise James | $289,900 | -- | |
| Lewis Susan K | $250,800 | -- |
Mortgage History
| Date | Status | Borrower | Loan Amount |
|---|---|---|---|
| Open | Zimmerman John W | $160,000 | |
| Closed | Zimmerman John W | $160,000 | |
| Previous Owner | Wise James L | $150,000 | |
| Previous Owner | Wise James L | $156,400 | |
| Previous Owner | Wise James | $231,900 | |
| Previous Owner | Lewis Susan K | $200,600 |
Property History
| Date | Event | Price | Change | Sq Ft Price |
|---|---|---|---|---|
| 12/12/2024 12/12/24 | Sold | $410,000 | -2.1% | $254 / Sq Ft |
| 10/02/2024 10/02/24 | Pending | -- | -- | -- |
| 08/22/2024 08/22/24 | Price Changed | $419,000 | -2.5% | $260 / Sq Ft |
| 07/21/2024 07/21/24 | For Sale | $429,900 | -- | $267 / Sq Ft |
Tax History Compared to Growth
Tax History
| Year | Tax Paid | Tax Assessment Tax Assessment Total Assessment is a certain percentage of the fair market value that is determined by local assessors to be the total taxable value of land and additions on the property. | Land | Improvement |
|---|---|---|---|---|
| 2025 | $5,813 | $281,600 | $68,000 | $213,600 |
| 2024 | $5,483 | $281,600 | $68,000 | $213,600 |
| 2023 | $5,173 | $281,600 | $68,000 | $213,600 |
| 2022 | $4,863 | $281,600 | $68,000 | $213,600 |
| 2021 | $4,781 | $281,600 | $68,000 | $213,600 |
| 2020 | $4,669 | $281,600 | $68,000 | $213,600 |
| 2019 | $4,613 | $281,600 | $68,000 | $213,600 |
| 2018 | $4,561 | $281,600 | $68,000 | $213,600 |
| 2017 | $4,365 | $281,600 | $68,000 | $213,600 |
| 2016 | -- | $281,600 | $68,000 | $213,600 |
| 2015 | -- | $281,600 | $68,000 | $213,600 |
| 2014 | -- | $281,600 | $68,000 | $213,600 |
Agents Affiliated with this Home
-
Jim Wise

Seller's Agent in 2024
Jim Wise
Coldwell Banker Realty
(717) 571-9360
17 in this area
59 Total Sales
-
Christine Lindemulder

Buyer's Agent in 2024
Christine Lindemulder
Iron Valley Real Estate of Central PA
(717) 253-7729
2 in this area
45 Total Sales
Map
Source: Bright MLS
MLS Number: PACB2032628
APN: 09-16-1054-201
- 17 Tuscany Ct
- 683 Magaro Rd
- 3488 Sullivan St
- 1021 Kent Dr
- 691 Magaro Rd
- 1042 Country Club Rd
- 3702 Leyland Dr
- 1101 Tiverton Rd
- 3618 Golfview Dr
- 6 Tommy Ln
- 510 Peppercorn Square
- 350 Peppercorn Square
- 855 Acri Rd
- 3610 Kent Dr
- 4005 Sullivan St
- 13 W Locust St
- 311 S Enola Dr
- 315 S Enola Dr
- 6 Stephen Rd
- 19 Lancaster Ave
- 3 Tuscany Ct
- 5 Tuscany Ct
- 7 Tuscany Ct
- 1105 Country Club Rd
- 1107 Country Club Rd
- 1109 Country Club Rd
- 9 Tuscany Ct
- 31 Cherish Dr
- 1101 Country Club Rd
- 32 Cherish Dr
- 11 Tuscany Ct
- 1096 Country Club Rd
- 1113 Country Club Rd
- 1115 Country Club Rd
- 13 Tuscany Ct
- 1117 Country Club Rd
- 29 Cherish Dr
- 15 Tuscany Ct
- 1119 Country Club Rd
- 1099 Country Club Rd
