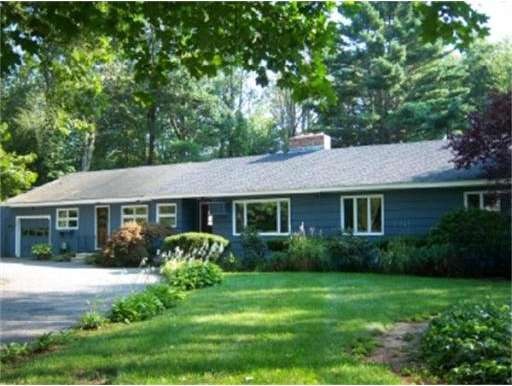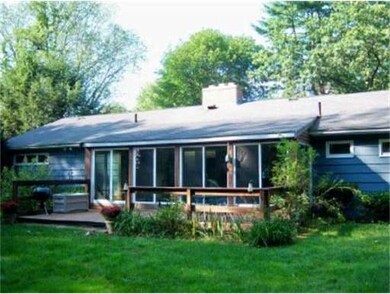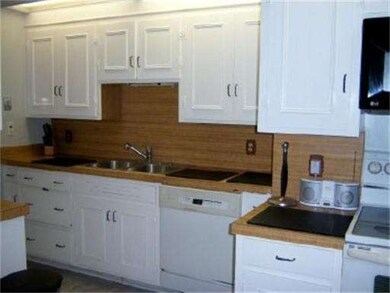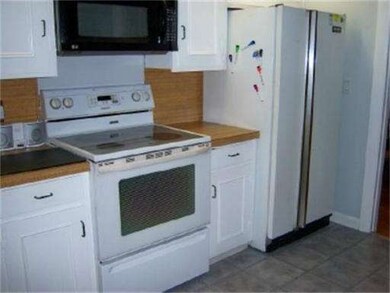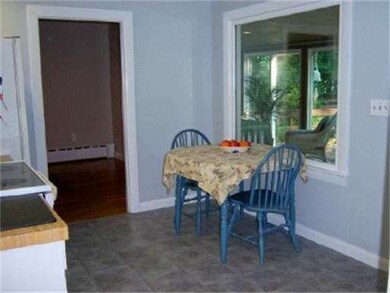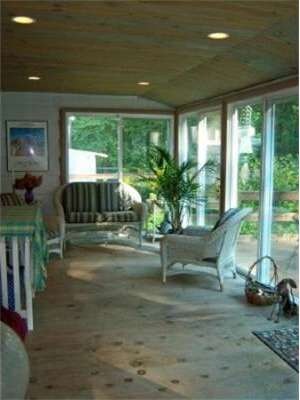
1 Twine Rd Sterling, MA 01564
Outlying Sterling NeighborhoodEstimated Value: $476,375 - $576,000
About This Home
As of May 2012Sunshine pours through the oversized windows in this sprawling ranch. Gleaming hardwds throughout. Spacious bedrooms, formal dining room. Fireplaced living room. 25' three season porch off kitchen and dining room with deck that over looks private yard. Three room addition that was used as an inlaw apt, beauty salon and is currently used by owner for show dogs. Kennel fencing would stay if buyer requests. Property is commercially zoned and could be used for a small business. Title V in hand.
Home Details
Home Type
Single Family
Est. Annual Taxes
$6,181
Year Built
1969
Lot Details
0
Listing Details
- Lot Description: Wooded, Paved Drive, Level
- Special Features: None
- Property Sub Type: Detached
- Year Built: 1969
Interior Features
- Has Basement: Yes
- Fireplaces: 1
- Primary Bathroom: No
- Number of Rooms: 9
- Energy: Insulated Windows
- Flooring: Wood, Vinyl, Wall to Wall Carpet
- Interior Amenities: Cable Available
- Basement: Crawl
- Bedroom 2: First Floor
- Bedroom 3: First Floor
- Bedroom 4: First Floor
- Bathroom #1: First Floor
- Bathroom #2: First Floor
- Kitchen: First Floor
- Laundry Room: First Floor
- Living Room: First Floor
- Master Bedroom: First Floor
- Master Bedroom Description: Hard Wood Floor, Closet
- Dining Room: First Floor
- Family Room: First Floor
Exterior Features
- Construction: Frame
- Exterior: Clapboard
- Exterior Features: Enclosed Porch, Deck, Storage Shed, Paddock
Garage/Parking
- Garage Parking: Attached
- Garage Spaces: 1
- Parking: Off-Street
- Parking Spaces: 6
Utilities
- Cooling Zones: 2
- Hot Water: Oil
- Water/Sewer: City/Town Water, Private Sewerage
Ownership History
Purchase Details
Home Financials for this Owner
Home Financials are based on the most recent Mortgage that was taken out on this home.Purchase Details
Similar Homes in the area
Home Values in the Area
Average Home Value in this Area
Purchase History
| Date | Buyer | Sale Price | Title Company |
|---|---|---|---|
| Morse Thomas D | $228,400 | -- | |
| Carner Rebecca | $159,900 | -- |
Mortgage History
| Date | Status | Borrower | Loan Amount |
|---|---|---|---|
| Open | Morse Thomas D | $50,000 | |
| Open | Morse Thomas D | $355,000 | |
| Closed | Morse Thomas D | $85,000 | |
| Closed | Morse Thomas D | $35,000 | |
| Closed | Morse Thomas D | $193,000 | |
| Closed | Morse Thomas D | $175,868 | |
| Closed | Morse Thomas D | $45,680 | |
| Previous Owner | Carner Rebecca | $60,000 | |
| Previous Owner | Carner Rebecca | $153,529 | |
| Previous Owner | Carner Rebecca | $154,091 |
Property History
| Date | Event | Price | Change | Sq Ft Price |
|---|---|---|---|---|
| 05/18/2012 05/18/12 | Sold | $228,400 | +3.9% | $97 / Sq Ft |
| 05/11/2012 05/11/12 | Pending | -- | -- | -- |
| 03/30/2012 03/30/12 | Price Changed | $219,900 | -2.2% | $94 / Sq Ft |
| 03/13/2012 03/13/12 | Price Changed | $224,900 | -2.2% | $96 / Sq Ft |
| 10/23/2011 10/23/11 | Price Changed | $229,900 | -8.0% | $98 / Sq Ft |
| 09/14/2011 09/14/11 | For Sale | $249,900 | -- | $107 / Sq Ft |
Tax History Compared to Growth
Tax History
| Year | Tax Paid | Tax Assessment Tax Assessment Total Assessment is a certain percentage of the fair market value that is determined by local assessors to be the total taxable value of land and additions on the property. | Land | Improvement |
|---|---|---|---|---|
| 2025 | $6,181 | $479,900 | $93,600 | $386,300 |
| 2024 | $5,886 | $442,200 | $93,600 | $348,600 |
| 2023 | $5,546 | $387,800 | $94,600 | $293,200 |
| 2022 | $5,906 | $387,300 | $87,300 | $300,000 |
| 2021 | $5,177 | $313,400 | $85,600 | $227,800 |
| 2020 | $5,077 | $302,000 | $83,700 | $218,300 |
| 2019 | $5,010 | $290,100 | $83,700 | $206,400 |
| 2018 | $703 | $250,900 | $78,200 | $172,700 |
| 2017 | $4,060 | $225,200 | $75,000 | $150,200 |
| 2016 | $3,976 | $216,900 | $75,000 | $141,900 |
| 2015 | $3,844 | $222,300 | $84,100 | $138,200 |
| 2014 | $3,676 | $217,100 | $78,900 | $138,200 |
Agents Affiliated with this Home
-
Claralee Gorczynski
C
Seller's Agent in 2012
Claralee Gorczynski
(508) 335-4130
12 in this area
20 Total Sales
-
Maryanne Hardy

Buyer's Agent in 2012
Maryanne Hardy
Foster-Healey Real Estate
(978) 413-7786
64 Total Sales
Map
Source: MLS Property Information Network (MLS PIN)
MLS Number: 71287493
APN: STER-000156-000000-000008
- 2 Lakeview Ave
- 14 Myrtle Ave
- 21 Myrtle Ave
- 3 Chestnut Ave
- 4 Gates Terrace
- 318 Sterling St Unit E5
- 12 Gates Terrace
- 330 Sterling St Unit B3
- 330 Sterling St Unit B6
- 0 Boutelle Rd
- 73 Worcester Rd Unit A
- 21 Linden St
- 136 Hosmer St Unit 136B
- 92 Redemption Rock Trail
- 5 Millies Way Unit 5
- 30 Princeton Rd
- 21 Holt St
- 158 Kendall Hill Rd
- 3 Charles Patten Dr
- 16 Pine Arden Dr
