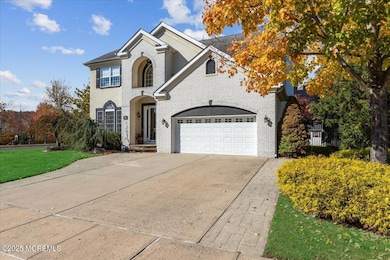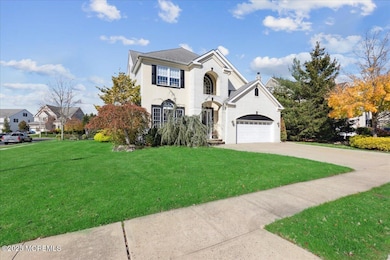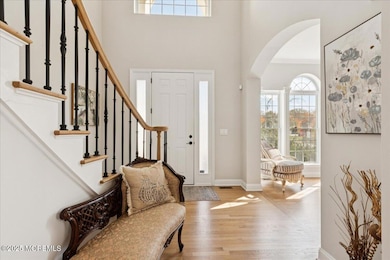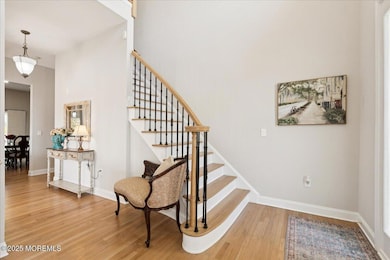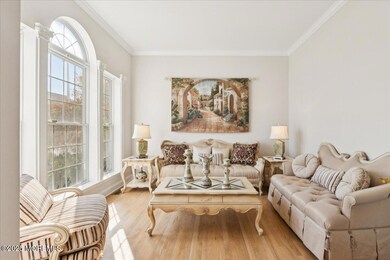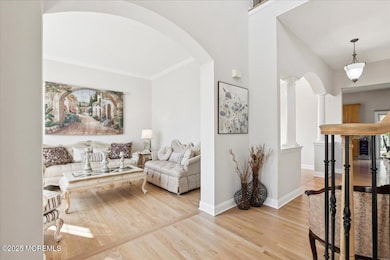1 Tyler Ct Howell, NJ 07731
Adelphia NeighborhoodEstimated payment $5,432/month
Highlights
- Colonial Architecture
- Deck
- Loft
- Howell High School Rated A-
- Wood Flooring
- Corner Lot
About This Home
Come and discover the elegance of this beautifully designed home in the highly sought-after Toscana community in Howell - JUST IN TIME FOR THE HOLIDAYS! Featuring a grand two-story foyer, 10-Ft. ceilings, 4 bedrooms with 2.5 baths, this residences offers a spacious & sophisticated floor plan perfect for both entertaining and everyday living. Enjoy sunlit interiors, gorgeously renovated bathrooms, & a finished walk-up loft ideal for a home office, gym, or media room; or sit out on your oversized deck and take in serene park views and experience the perfect blend of luxury & convenience. All this located moments from the Rt. 9 corridor and I-95, you'll have easy access to shopping, fine dining, local entertainment, & the best of the Jersey Shore Beac Don't miss this chance to call this house, "HOME"!
Listing Agent
Keller Williams Realty Monmouth/Ocean License #0790067 Listed on: 10/25/2025

Home Details
Home Type
- Single Family
Est. Annual Taxes
- $12,332
Year Built
- Built in 2003
Lot Details
- 10,019 Sq Ft Lot
- Corner Lot
- Oversized Lot
- Level Lot
- Sprinkler System
HOA Fees
- $56 Monthly HOA Fees
Parking
- 2 Car Attached Garage
- Oversized Parking
- Garage Door Opener
- Driveway
- On-Street Parking
- Off-Street Parking
Home Design
- Colonial Architecture
- Shingle Roof
- Aluminum Siding
- Stucco Exterior
Interior Spaces
- 2-Story Property
- Ceiling Fan
- Light Fixtures
- Gas Fireplace
- Sliding Doors
- Loft
- Crawl Space
- Walkup Attic
Kitchen
- Eat-In Kitchen
- Microwave
- Dishwasher
- Kitchen Island
Flooring
- Wood
- Wall to Wall Carpet
- Linoleum
- Laminate
Bedrooms and Bathrooms
- 4 Bedrooms
- Walk-In Closet
- Primary Bathroom Bathtub Only
- Primary Bathroom includes a Walk-In Shower
Laundry
- Dryer
- Laundry Tub
Outdoor Features
- Deck
Utilities
- Forced Air Zoned Heating and Cooling System
- Heating System Uses Natural Gas
- Natural Gas Water Heater
Listing and Financial Details
- Exclusions: Garage refrigerator, Wine refrigerator; personal belongings
- Assessor Parcel Number 21-00138-09-00010
Community Details
Overview
- Association fees include trash, common area, snow removal
- Toscana In How Subdivision, Cortana II Floorplan
Amenities
- Common Area
Recreation
- Community Playground
- Snow Removal
Map
Home Values in the Area
Average Home Value in this Area
Tax History
| Year | Tax Paid | Tax Assessment Tax Assessment Total Assessment is a certain percentage of the fair market value that is determined by local assessors to be the total taxable value of land and additions on the property. | Land | Improvement |
|---|---|---|---|---|
| 2025 | $12,332 | $773,600 | $311,300 | $462,300 |
| 2024 | $11,363 | $705,100 | $251,300 | $453,800 |
| 2023 | $11,363 | $620,600 | $226,300 | $394,300 |
| 2022 | $10,797 | $536,100 | $151,300 | $384,800 |
| 2021 | $10,797 | $478,600 | $136,300 | $342,300 |
| 2020 | $10,794 | $473,000 | $126,300 | $346,700 |
| 2019 | $11,147 | $478,400 | $126,300 | $352,100 |
| 2018 | $10,391 | $443,500 | $103,800 | $339,700 |
| 2017 | $10,438 | $440,800 | $103,800 | $337,000 |
| 2016 | $10,380 | $432,300 | $103,800 | $328,500 |
| 2015 | $10,679 | $440,000 | $116,300 | $323,700 |
| 2014 | $10,462 | $397,200 | $131,300 | $265,900 |
Property History
| Date | Event | Price | List to Sale | Price per Sq Ft | Prior Sale |
|---|---|---|---|---|---|
| 11/05/2025 11/05/25 | Pending | -- | -- | -- | |
| 10/25/2025 10/25/25 | For Sale | $825,000 | +19.6% | -- | |
| 10/12/2022 10/12/22 | Sold | $690,000 | -1.4% | $216 / Sq Ft | View Prior Sale |
| 10/04/2022 10/04/22 | For Sale | $699,999 | 0.0% | $219 / Sq Ft | |
| 09/29/2022 09/29/22 | Pending | -- | -- | -- | |
| 06/17/2022 06/17/22 | For Sale | $699,999 | -- | $219 / Sq Ft |
Purchase History
| Date | Type | Sale Price | Title Company |
|---|---|---|---|
| Deed | $690,000 | Chicago Title | |
| Deed | $690,000 | Chicago Title | |
| Interfamily Deed Transfer | -- | Clear To Close Title | |
| Interfamily Deed Transfer | -- | Clear To Close Title | |
| Interfamily Deed Transfer | -- | Green Label Title | |
| Interfamily Deed Transfer | -- | Green Label Title | |
| Deed | $359,900 | -- |
Mortgage History
| Date | Status | Loan Amount | Loan Type |
|---|---|---|---|
| Previous Owner | $276,500 | New Conventional | |
| Previous Owner | $307,000 | Adjustable Rate Mortgage/ARM | |
| Previous Owner | $225,000 | No Value Available |
Source: MOREMLS (Monmouth Ocean Regional REALTORS®)
MLS Number: 22532295
APN: 21-00138-09-00010

