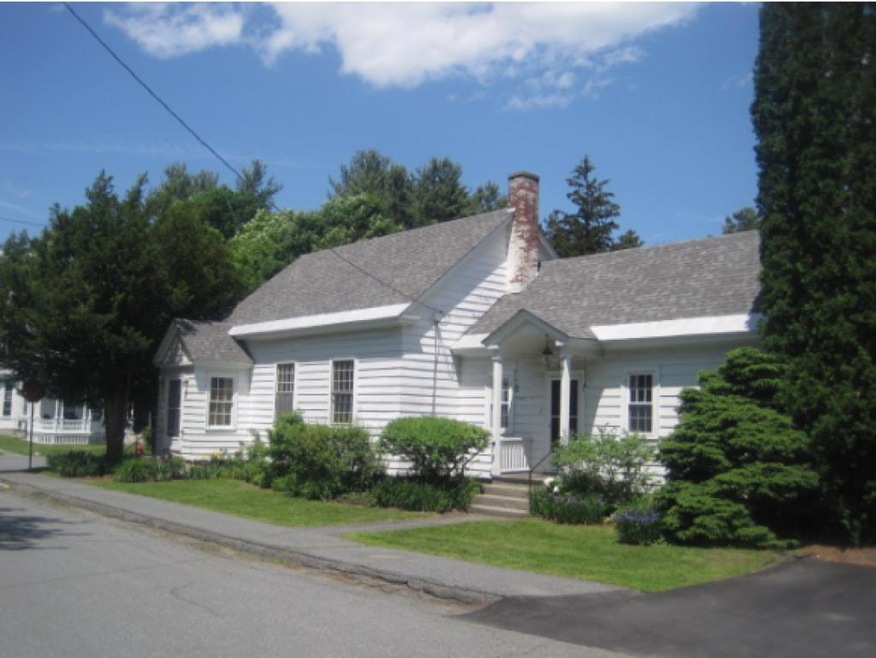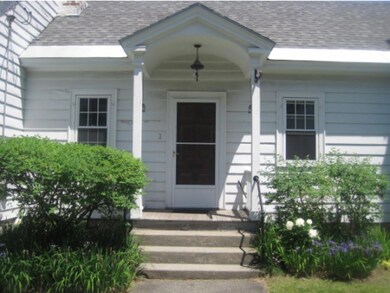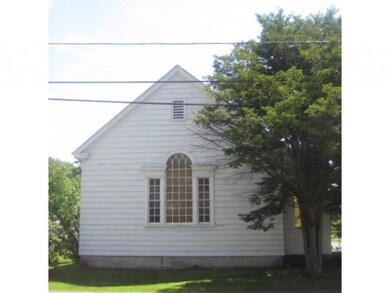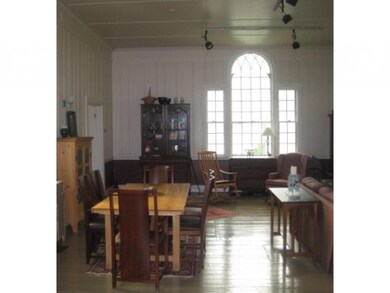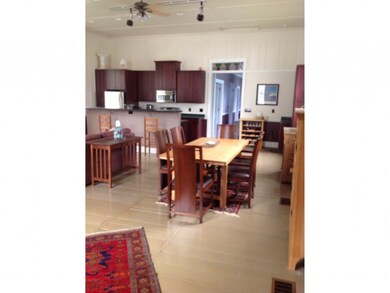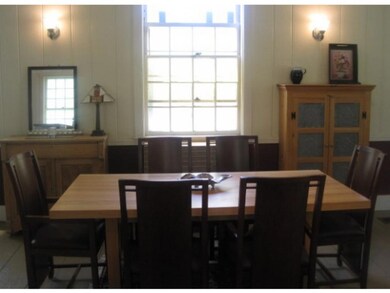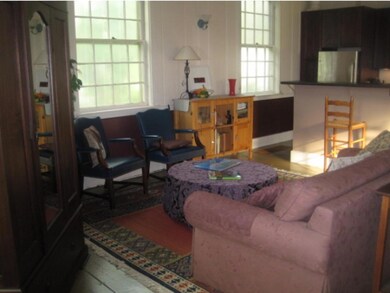
1 Union St Lebanon, NH 03766
Highlights
- Heated Floors
- Cathedral Ceiling
- Combination Kitchen and Living
- Hanover Street School Rated A-
- Attic
- Covered patio or porch
About This Home
As of July 2025A delightful home both inside and out! While offering the conveniences of in-town living and modern amenities, this home also exudes charm and character from its former life as a church! From wide plank pine floors to over-sized semi-translucent windows, crown molding to cathedral ceilings this home has a definite WOW factor when your guests walk through the door. The main living space is open and bright, yet avails itself to distinct areas for living, dining, working - to name just a few uses. In addition to the inspiring main area, the master bedroom with ensuite bathroom and second bedroom provide comfort and privacy.A complete overhaul renovation was performed in 2005/6 including a new kitchen, windows, bathroom and electrical renovations; Additional work was done in 2013 including a new architectural shingle roof and electric hot water heater. As a landmark in this desirable neighborhood of Lebanon - this home wont last for long!
Last Agent to Sell the Property
LindeMac Real Estate License #008091 Listed on: 06/16/2015
Home Details
Home Type
- Single Family
Est. Annual Taxes
- $6,625
Year Built
- 1865
Lot Details
- 6,098 Sq Ft Lot
- Level Lot
- Property is zoned R2
Home Design
- Concrete Foundation
- Stone Foundation
- Architectural Shingle Roof
- Wood Siding
- Clap Board Siding
Interior Spaces
- 1-Story Property
- Cathedral Ceiling
- Ceiling Fan
- Blinds
- Window Screens
- Combination Kitchen and Living
- Dining Area
- Fire and Smoke Detector
- Attic
Kitchen
- Electric Range
- Microwave
- Dishwasher
- Kitchen Island
Flooring
- Softwood
- Carpet
- Heated Floors
- Vinyl
Bedrooms and Bathrooms
- 2 Bedrooms
Laundry
- Laundry on main level
- Dryer
- Washer
Unfinished Basement
- Connecting Stairway
- Interior Basement Entry
- Crawl Space
Parking
- 2 Car Parking Spaces
- Paved Parking
Outdoor Features
- Covered patio or porch
Utilities
- Heating System Uses Oil
- 200+ Amp Service
- Electric Water Heater
Ownership History
Purchase Details
Home Financials for this Owner
Home Financials are based on the most recent Mortgage that was taken out on this home.Purchase Details
Home Financials for this Owner
Home Financials are based on the most recent Mortgage that was taken out on this home.Similar Home in Lebanon, NH
Home Values in the Area
Average Home Value in this Area
Purchase History
| Date | Type | Sale Price | Title Company |
|---|---|---|---|
| Warranty Deed | $235,000 | -- | |
| Warranty Deed | $198,800 | -- |
Mortgage History
| Date | Status | Loan Amount | Loan Type |
|---|---|---|---|
| Open | $199,750 | Purchase Money Mortgage | |
| Previous Owner | $168,950 | New Conventional | |
| Previous Owner | $50,000 | Unknown |
Property History
| Date | Event | Price | Change | Sq Ft Price |
|---|---|---|---|---|
| 07/24/2025 07/24/25 | Sold | $429,000 | +2.4% | $304 / Sq Ft |
| 04/30/2025 04/30/25 | Pending | -- | -- | -- |
| 04/23/2025 04/23/25 | For Sale | $419,000 | +78.3% | $297 / Sq Ft |
| 06/14/2019 06/14/19 | Sold | $235,000 | 0.0% | $106 / Sq Ft |
| 05/06/2019 05/06/19 | Pending | -- | -- | -- |
| 05/02/2019 05/02/19 | For Sale | $235,000 | +18.2% | $106 / Sq Ft |
| 07/24/2015 07/24/15 | Sold | $198,765 | +5.2% | $141 / Sq Ft |
| 06/19/2015 06/19/15 | Pending | -- | -- | -- |
| 06/16/2015 06/16/15 | For Sale | $188,881 | -- | $134 / Sq Ft |
Tax History Compared to Growth
Tax History
| Year | Tax Paid | Tax Assessment Tax Assessment Total Assessment is a certain percentage of the fair market value that is determined by local assessors to be the total taxable value of land and additions on the property. | Land | Improvement |
|---|---|---|---|---|
| 2024 | $6,625 | $252,100 | $86,200 | $165,900 |
| 2023 | $6,121 | $252,100 | $86,200 | $165,900 |
| 2022 | $5,808 | $252,100 | $86,200 | $165,900 |
| 2021 | $4,859 | $180,100 | $70,700 | $109,400 |
| 2019 | $4,865 | $160,200 | $70,700 | $89,500 |
| 2018 | $4,761 | $160,200 | $70,700 | $89,500 |
| 2017 | $4,659 | $160,200 | $70,700 | $89,500 |
| 2016 | $4,506 | $160,200 | $70,700 | $89,500 |
| 2015 | $4,423 | $160,200 | $70,700 | $89,500 |
| 2014 | $4,130 | $157,200 | $77,500 | $79,700 |
| 2013 | $4,143 | $162,400 | $77,500 | $84,900 |
Agents Affiliated with this Home
-

Seller's Agent in 2025
Heidi Reiss
Coldwell Banker LIFESTYLES - Hanover
(603) 443-0895
26 in this area
112 Total Sales
-

Buyer's Agent in 2025
Amy Redpath
Coldwell Banker LIFESTYLES - Hanover
(603) 643-9405
61 in this area
218 Total Sales
-

Seller's Agent in 2019
Lori Shipulski
BHHS Verani Upper Valley
(603) 359-3089
18 in this area
69 Total Sales
-

Seller's Agent in 2015
Linde McNamara
LindeMac Real Estate
(603) 277-0067
20 in this area
105 Total Sales
Map
Source: PrimeMLS
MLS Number: 4430931
APN: LBAN-000092-000184
- 36 Elm St
- 26 Parkhurst St
- 24 Parkhurst St
- 12 Pine St
- 43 Water St Unit 45
- 69 Etna Rd Unit 220
- 69 Etna Rd Unit 205
- 29 Mascoma St
- 6 Logan Ln
- 77 Prospect St
- 21 Riverdale Pkwy
- 127 Hanover St
- 6 Davis Dr
- 26 Fairview Ave
- 139 Heater Rd
- 179 Bank Street Extension
- 52 Young St
- 53 Mountain View Dr
- 60 Mountain View Dr
- 31 Wheatley St
