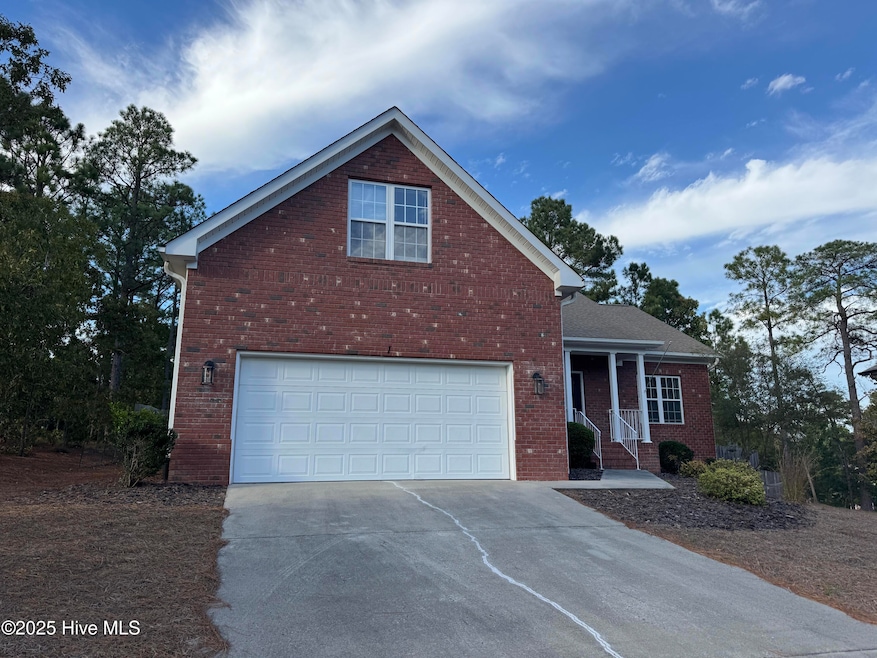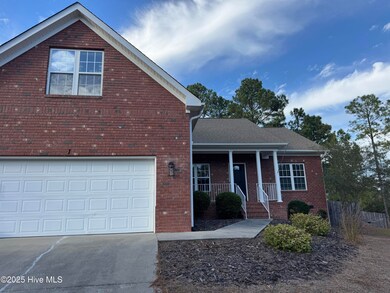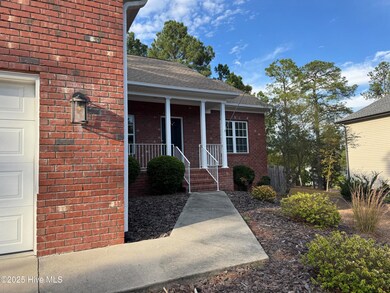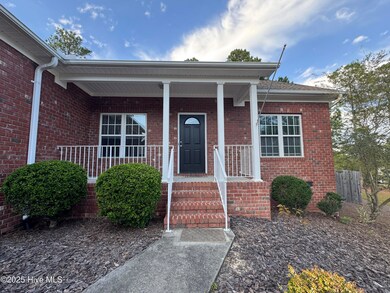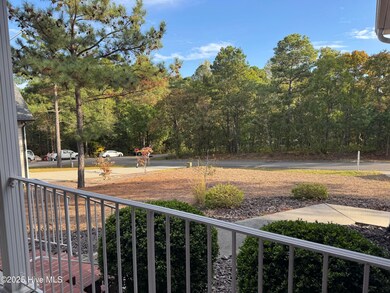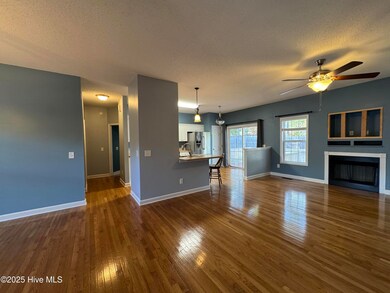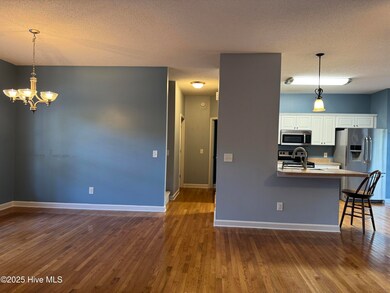1 Van Buren Ln Unit 9 Pinehurst, NC 28374
3
Beds
2
Baths
--
Sq Ft
10,019
Sq Ft
Highlights
- Deck
- Wood Flooring
- Whirlpool Bathtub
- Pinehurst Elementary School Rated A-
- Main Floor Primary Bedroom
- High Ceiling
About This Home
This home is located at 1 Van Buren Ln Unit 9, Pinehurst, NC 28374 and is currently priced at $2,400. This property was built in 2006. 1 Van Buren Ln Unit 9 is a home located in Moore County with nearby schools including Pinehurst Elementary School, West Pine Middle School, and Pinecrest High School.
Home Details
Home Type
- Single Family
Year Built
- Built in 2006
Lot Details
- 10,019 Sq Ft Lot
- Fenced Yard
Parking
- 2 Car Garage
- Front Facing Garage
- Off-Street Parking
Interior Spaces
- 2-Story Property
- Furnished or left unfurnished upon request
- High Ceiling
- Ceiling Fan
- Fireplace
Kitchen
- Range
- Built-In Microwave
- Dishwasher
Flooring
- Wood
- Carpet
- Tile
Bedrooms and Bathrooms
- 3 Bedrooms
- Primary Bedroom on Main
- 2 Full Bathrooms
- Whirlpool Bathtub
- Walk-in Shower
Laundry
- Laundry Room
- Washer and Dryer Hookup
Outdoor Features
- Deck
- Porch
Schools
- Pinehurst Elementary School
- West Pine Middle School
- Pinecrest High School
Utilities
- Heat Pump System
Listing and Financial Details
- Property Available on 10/27/25
- Tenant pays for water, electricity, sewer, cooling, deposit, heating, grounds care
- $50 Application Fee
- Assessor Parcel Number 00015121
Community Details
Overview
- No Home Owners Association
- Village Acres Subdivision
Pet Policy
- 1 Pet Allowed
- Dogs Allowed
Map
Property History
| Date | Event | Price | List to Sale | Price per Sq Ft | Prior Sale |
|---|---|---|---|---|---|
| 01/15/2026 01/15/26 | Price Changed | $2,400 | -4.0% | -- | |
| 12/12/2025 12/12/25 | Off Market | $2,500 | -- | -- | |
| 12/03/2025 12/03/25 | For Rent | $2,500 | 0.0% | -- | |
| 11/19/2025 11/19/25 | For Rent | $2,500 | 0.0% | -- | |
| 10/23/2025 10/23/25 | For Rent | $2,500 | +4.2% | -- | |
| 07/01/2024 07/01/24 | Rented | $2,400 | 0.0% | -- | |
| 10/26/2023 10/26/23 | For Rent | $2,400 | 0.0% | -- | |
| 08/21/2023 08/21/23 | Sold | $380,000 | 0.0% | $206 / Sq Ft | View Prior Sale |
| 07/24/2023 07/24/23 | Pending | -- | -- | -- | |
| 07/20/2023 07/20/23 | Price Changed | $380,000 | -2.6% | $206 / Sq Ft | |
| 06/28/2023 06/28/23 | For Sale | $390,000 | +39.3% | $211 / Sq Ft | |
| 10/06/2020 10/06/20 | Sold | $280,000 | 0.0% | $147 / Sq Ft | View Prior Sale |
| 09/06/2020 09/06/20 | Pending | -- | -- | -- | |
| 09/02/2020 09/02/20 | For Sale | $280,000 | +34.6% | $147 / Sq Ft | |
| 01/31/2017 01/31/17 | Sold | $208,000 | -- | $113 / Sq Ft | View Prior Sale |
Source: Hive MLS
Source: Hive MLS
MLS Number: 100537892
APN: 8563-10-45-6420
Nearby Homes
- 450 Spring Lake Dr
- 170 Adams Cir
- 22 Minikahada Trail
- 161 Spring Lake Rd
- 26 Calhoun Ln
- 399 Spring Lake Dr
- 301 Spring Lake Dr
- 2 Sandhills Place Unit 4
- 220 Spring Lake Dr
- 4 Belmont Ct
- 12 Deerwood Ln
- 105 Sawmill Rd E Unit 4
- 125 Juniper Lake Rd
- 8 White Ct
- 39 Bedford Cir
- 294 Juniper Creek Blvd
- 5 Raintree Ct
- 20 Bradley Ln Unit 15
- 16 Overpeck Ln
- 44 Spring Lake Dr
- 205 Fox Run Rd
- 145 Sandhills Cir
- 355 Sandhills Cir
- 180 Sandhills Cir
- 140 Lake View Dr E
- 1 Prichard Ln
- 5 Kemper Woods Ct
- 100 Pinehurst Trace Dr
- 180 Barton Hills Ct
- 220 Juniper Creek Blvd
- 46 Hampshire Ln
- 135 Page Rd
- 4 Monroe Ln
- 4055 Murdocksville Rd
- 4115 Murdocksville Rd
- 2505 Longleaf Dr SW
- 9265 US 15-501 Hwy Unit 10a
- 9265 US 15-501 Hwy Unit 12f
- 9265 US 15-501 Hwy Unit 1b
- 304 Mashie Ct
Your Personal Tour Guide
Ask me questions while you tour the home.
