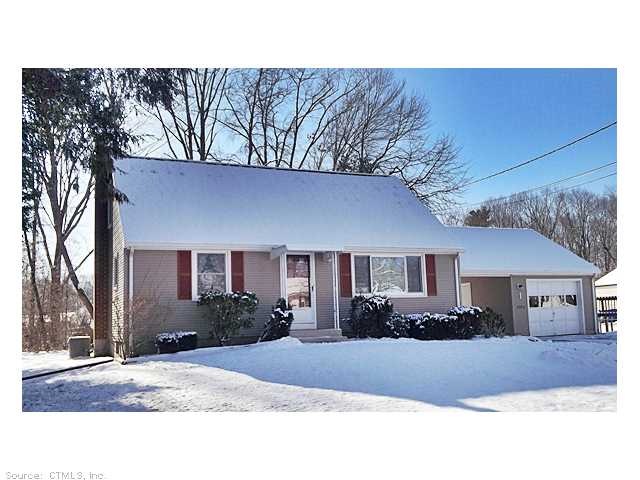
1 Vernon Rd Enfield, CT 06082
Highlights
- Cape Cod Architecture
- Thermal Windows
- Central Air
- Attic
- 1 Car Attached Garage
- Baseboard Heating
About This Home
As of July 2021Come see wonderful 4 bedroom, 2 bath cape featuring central air conditioning, replacement windows, newer roof, vinyl siding, hardwood floors and so much more.
Room measurements are approximate
Last Agent to Sell the Property
NextHome Elite Realty License #REB.0757285 Listed on: 01/20/2012

Last Buyer's Agent
Janet Spear
Berkshire Hathaway NE Prop. License #RES.0646071

Home Details
Home Type
- Single Family
Est. Annual Taxes
- $3,209
Year Built
- Built in 1961
Lot Details
- 0.29 Acre Lot
- Level Lot
Home Design
- Cape Cod Architecture
- Vinyl Siding
Interior Spaces
- 1,224 Sq Ft Home
- Thermal Windows
- Unfinished Basement
- Basement Fills Entire Space Under The House
- Storage In Attic
Bedrooms and Bathrooms
- 4 Bedrooms
- 2 Full Bathrooms
Parking
- 1 Car Attached Garage
- Driveway
Schools
- Clb Elementary School
- Enfield High School
Utilities
- Central Air
- Baseboard Heating
- Heating System Uses Oil
- Heating System Uses Oil Above Ground
- Oil Water Heater
- Cable TV Available
Ownership History
Purchase Details
Home Financials for this Owner
Home Financials are based on the most recent Mortgage that was taken out on this home.Purchase Details
Home Financials for this Owner
Home Financials are based on the most recent Mortgage that was taken out on this home.Similar Homes in Enfield, CT
Home Values in the Area
Average Home Value in this Area
Purchase History
| Date | Type | Sale Price | Title Company |
|---|---|---|---|
| Warranty Deed | $252,000 | None Available | |
| Warranty Deed | $170,000 | -- |
Mortgage History
| Date | Status | Loan Amount | Loan Type |
|---|---|---|---|
| Open | $257,796 | Purchase Money Mortgage | |
| Previous Owner | $177,650 | Stand Alone Refi Refinance Of Original Loan | |
| Previous Owner | $179,029 | FHA | |
| Previous Owner | $165,690 | No Value Available | |
| Previous Owner | $103,000 | No Value Available |
Property History
| Date | Event | Price | Change | Sq Ft Price |
|---|---|---|---|---|
| 07/23/2021 07/23/21 | Sold | $252,000 | +14.6% | $206 / Sq Ft |
| 05/21/2021 05/21/21 | Pending | -- | -- | -- |
| 05/20/2021 05/20/21 | For Sale | $219,900 | 0.0% | $180 / Sq Ft |
| 05/15/2021 05/15/21 | Price Changed | $219,900 | +10.0% | $180 / Sq Ft |
| 05/11/2021 05/11/21 | Price Changed | $199,900 | +17.6% | $163 / Sq Ft |
| 04/30/2012 04/30/12 | Sold | $170,000 | +3.7% | $139 / Sq Ft |
| 03/21/2012 03/21/12 | Pending | -- | -- | -- |
| 01/20/2012 01/20/12 | For Sale | $164,000 | -- | $134 / Sq Ft |
Tax History Compared to Growth
Tax History
| Year | Tax Paid | Tax Assessment Tax Assessment Total Assessment is a certain percentage of the fair market value that is determined by local assessors to be the total taxable value of land and additions on the property. | Land | Improvement |
|---|---|---|---|---|
| 2025 | $5,374 | $153,600 | $56,600 | $97,000 |
| 2024 | $5,230 | $153,600 | $56,600 | $97,000 |
| 2023 | $5,192 | $153,600 | $56,600 | $97,000 |
| 2022 | $4,714 | $153,600 | $56,600 | $97,000 |
| 2021 | $4,383 | $116,790 | $46,890 | $69,900 |
| 2020 | $4,383 | $116,790 | $46,890 | $69,900 |
| 2019 | $4,395 | $116,790 | $46,890 | $69,900 |
| 2018 | $4,321 | $116,790 | $46,890 | $69,900 |
| 2017 | $4,079 | $116,790 | $46,890 | $69,900 |
| 2016 | $4,150 | $120,960 | $48,110 | $72,850 |
| 2015 | $4,021 | $120,960 | $48,110 | $72,850 |
| 2014 | $3,917 | $120,960 | $48,110 | $72,850 |
Agents Affiliated with this Home
-

Seller's Agent in 2021
Melania Hasiuk
William Pitt
(860) 817-1366
50 in this area
125 Total Sales
-

Buyer's Agent in 2021
Mike DeFosses
Executive Real Estate
(860) 930-5448
4 in this area
62 Total Sales
-

Seller's Agent in 2012
Don Thompson
NextHome Elite Realty
(413) 221-9981
5 in this area
24 Total Sales
-
J
Buyer's Agent in 2012
Janet Spear
Berkshire Hathaway Home Services
Map
Source: SmartMLS
MLS Number: G611927
APN: ENFI-000054-000000-000045
