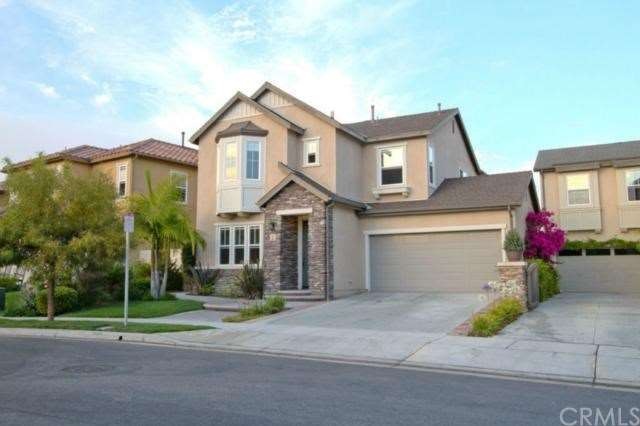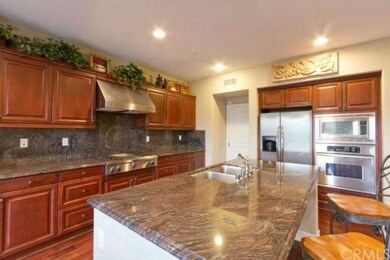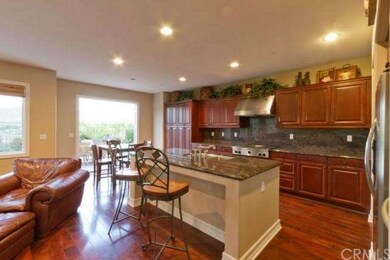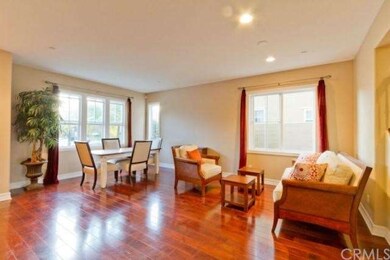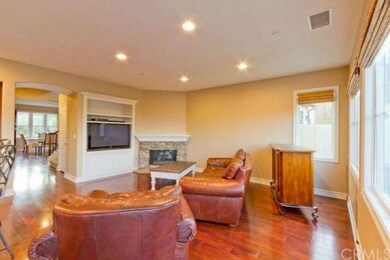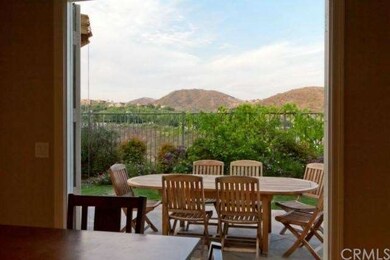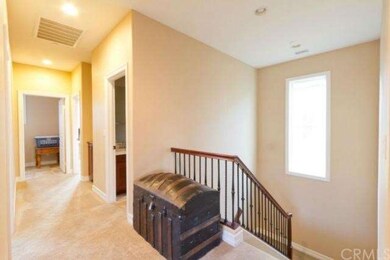
1 Via Zamora San Clemente, CA 92673
Talega NeighborhoodHighlights
- Private Pool
- City Lights View
- Clubhouse
- Vista Del Mar Elementary School Rated A
- Open Floorplan
- Deck
About This Home
As of August 2021Rare opportuntiy to own this amazing San Clemente view home! This Talega home offers breathtaking views of the hills, golf course and city lights!Perfectly located on a corner style lot, this home has a great curebside appeal with its elegant stack stone front entry. The home features an open floor plan with hardwood flooring throughout the downstairs. This home has an open gourmet kitchen with granite counter tops, high end appliances, plenty of cabinet space with a breakfast nook that opens to a greatroom-style family room with plenty of windows to show off its amazing views. There are 3 bedrooms upstairs and a loft that could be easily converted into a 4th bedroom. The large Master Bedroom features a separate tub and shower with dual vanities and a walk-in closet. Conveniently located is the upstairs laundry room. The guest bath has 2 sinks with a tub and showershower. You'll love this neighborhood and you'll enjoy all the Talega ammenities - parks, pools, shopping dining and awarding winning schools!
Last Agent to Sell the Property
Coldwell Banker Realty License #01856243 Listed on: 07/07/2013

Home Details
Home Type
- Single Family
Est. Annual Taxes
- $16,520
Year Built
- Built in 2004 | Remodeled
Lot Details
- 4,670 Sq Ft Lot
- Wrought Iron Fence
- Back and Front Yard
HOA Fees
- $185 Monthly HOA Fees
Parking
- 2 Car Direct Access Garage
- Parking Available
- Garage Door Opener
- Driveway
Property Views
- City Lights
- Golf Course
- Woods
- Mountain
- Hills
- Park or Greenbelt
Home Design
- Traditional Architecture
- Slab Foundation
- Fire Rated Drywall
- Concrete Roof
- Wood Siding
- Stone Siding
- Stucco
Interior Spaces
- 2,291 Sq Ft Home
- Open Floorplan
- Recessed Lighting
- Custom Window Coverings
- Window Screens
- Entryway
- Family Room with Fireplace
- Great Room
- Family Room Off Kitchen
- Living Room
- Loft
Kitchen
- Breakfast Area or Nook
- Open to Family Room
- Eat-In Kitchen
- Gas Oven
- Gas Cooktop
- Recirculated Exhaust Fan
- Microwave
- Water Line To Refrigerator
- Dishwasher
- Kitchen Island
- Granite Countertops
- Disposal
Flooring
- Wood
- Carpet
Bedrooms and Bathrooms
- 3 Bedrooms
- All Upper Level Bedrooms
- Walk-In Closet
Laundry
- Laundry Room
- Laundry on upper level
- 220 Volts In Laundry
- Gas And Electric Dryer Hookup
Home Security
- Carbon Monoxide Detectors
- Fire and Smoke Detector
Pool
- Private Pool
- Spa
Outdoor Features
- Deck
- Patio
- Exterior Lighting
Utilities
- Forced Air Heating and Cooling System
- Underground Utilities
- Gas Water Heater
Listing and Financial Details
- Tax Lot 5
- Tax Tract Number 16216
- Assessor Parcel Number 70140119
Community Details
Overview
- Talega Association, Phone Number (949) 555-1212
- Foothills
- Mountainous Community
- Property is near a preserve or public land
Amenities
- Clubhouse
Recreation
- Tennis Courts
- Sport Court
- Community Pool
- Community Spa
Ownership History
Purchase Details
Home Financials for this Owner
Home Financials are based on the most recent Mortgage that was taken out on this home.Purchase Details
Home Financials for this Owner
Home Financials are based on the most recent Mortgage that was taken out on this home.Purchase Details
Purchase Details
Home Financials for this Owner
Home Financials are based on the most recent Mortgage that was taken out on this home.Purchase Details
Home Financials for this Owner
Home Financials are based on the most recent Mortgage that was taken out on this home.Purchase Details
Home Financials for this Owner
Home Financials are based on the most recent Mortgage that was taken out on this home.Purchase Details
Home Financials for this Owner
Home Financials are based on the most recent Mortgage that was taken out on this home.Purchase Details
Home Financials for this Owner
Home Financials are based on the most recent Mortgage that was taken out on this home.Purchase Details
Home Financials for this Owner
Home Financials are based on the most recent Mortgage that was taken out on this home.Similar Home in San Clemente, CA
Home Values in the Area
Average Home Value in this Area
Purchase History
| Date | Type | Sale Price | Title Company |
|---|---|---|---|
| Grant Deed | $1,220,000 | Pacific Coast Title Company | |
| Grant Deed | $875,000 | Stewart Title | |
| Interfamily Deed Transfer | -- | None Available | |
| Interfamily Deed Transfer | -- | None Available | |
| Grant Deed | $715,000 | Lawyers Title Company | |
| Interfamily Deed Transfer | -- | Western Resources Title | |
| Grant Deed | $620,000 | Western Resources Title | |
| Grant Deed | $600,000 | Equity Title Orange County-I | |
| Interfamily Deed Transfer | -- | Chicago Title Co | |
| Interfamily Deed Transfer | -- | Chicago Title Co | |
| Grant Deed | $884,500 | First American Title Co |
Mortgage History
| Date | Status | Loan Amount | Loan Type |
|---|---|---|---|
| Open | $720,000 | New Conventional | |
| Previous Owner | $612,000 | New Conventional | |
| Previous Owner | $607,500 | Adjustable Rate Mortgage/ARM | |
| Previous Owner | $600,000 | Adjustable Rate Mortgage/ARM | |
| Previous Owner | $595,000 | New Conventional | |
| Previous Owner | $612,000 | New Conventional | |
| Previous Owner | $615,000 | New Conventional | |
| Previous Owner | $496,000 | New Conventional | |
| Previous Owner | $480,000 | New Conventional | |
| Previous Owner | $97,400 | Credit Line Revolving | |
| Previous Owner | $57,000 | Credit Line Revolving | |
| Previous Owner | $689,520 | Purchase Money Mortgage |
Property History
| Date | Event | Price | Change | Sq Ft Price |
|---|---|---|---|---|
| 08/10/2021 08/10/21 | Sold | $1,220,000 | +3.8% | $515 / Sq Ft |
| 07/11/2021 07/11/21 | Pending | -- | -- | -- |
| 07/07/2021 07/07/21 | For Sale | $1,175,000 | +34.3% | $496 / Sq Ft |
| 11/06/2018 11/06/18 | Sold | $875,000 | -2.7% | $369 / Sq Ft |
| 10/07/2018 10/07/18 | Pending | -- | -- | -- |
| 09/08/2018 09/08/18 | For Sale | $899,000 | +2.7% | $379 / Sq Ft |
| 07/12/2018 07/12/18 | Off Market | $875,000 | -- | -- |
| 08/09/2013 08/09/13 | Sold | $715,000 | +0.7% | $312 / Sq Ft |
| 07/07/2013 07/07/13 | For Sale | $710,000 | -- | $310 / Sq Ft |
Tax History Compared to Growth
Tax History
| Year | Tax Paid | Tax Assessment Tax Assessment Total Assessment is a certain percentage of the fair market value that is determined by local assessors to be the total taxable value of land and additions on the property. | Land | Improvement |
|---|---|---|---|---|
| 2024 | $16,520 | $1,269,288 | $918,784 | $350,504 |
| 2023 | $16,134 | $1,244,400 | $900,768 | $343,632 |
| 2022 | $15,996 | $1,220,000 | $883,105 | $336,895 |
| 2021 | $12,795 | $901,746 | $567,898 | $333,848 |
| 2020 | $12,622 | $892,500 | $562,075 | $330,425 |
| 2019 | $12,345 | $875,000 | $551,053 | $323,947 |
| 2018 | $11,230 | $770,318 | $462,135 | $308,183 |
| 2017 | $11,014 | $755,214 | $453,073 | $302,141 |
| 2016 | $11,199 | $740,406 | $444,189 | $296,217 |
| 2015 | $11,248 | $729,285 | $437,517 | $291,768 |
| 2014 | $11,047 | $715,000 | $428,947 | $286,053 |
Agents Affiliated with this Home
-

Seller's Agent in 2021
Doug Echelberger
Inhabit Collective
(949) 463-0400
124 in this area
399 Total Sales
-
J
Buyer's Agent in 2021
Jennifer Perez
Coastal Realty
-
S
Seller's Agent in 2018
Steve Baker
America's Choice Properties
(949) 215-3241
9 Total Sales
-

Buyer's Agent in 2018
Ann Shumbo
Vista Sotheby’s International Realty
(310) 625-6877
26 Total Sales
-

Seller's Agent in 2013
Steven Mino
Coldwell Banker Realty
(949) 300-7412
1 in this area
95 Total Sales
Map
Source: California Regional Multiple Listing Service (CRMLS)
MLS Number: OC13131438
APN: 701-401-19
- 10 Via Zamora
- 62 Via Almeria
- 61 Via Almeria
- 18 Calle Verdadero
- 8 Calle Saltamontes
- 35 Calle Careyes
- 18 Via Canero
- 36 Via Divertirse
- 114 Via Monte Picayo
- 21 Via Nerisa
- 27 Calle Canella
- 53 Calle Careyes
- 311 Via Promesa
- 106 Via Sabinas
- 6409 Camino Ventosa
- 24 Via Carina
- 12 Via Alcamo
- 40 Calle Mattis
- 47 Via Alcamo
- 19 Calle Altea
