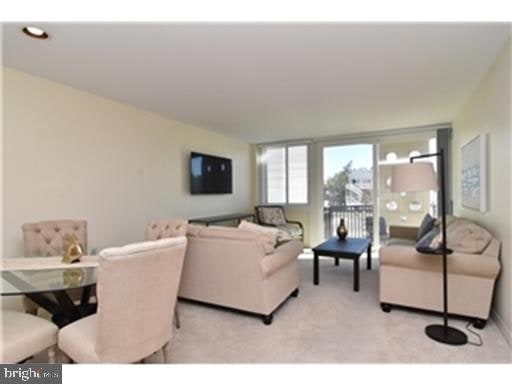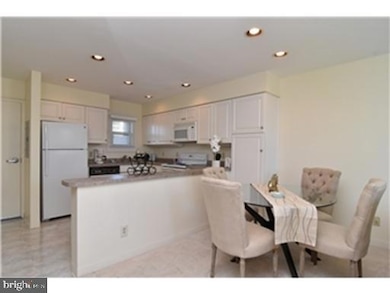One Virginia Avenue 1 Virginia Ave Unit 202 Floor 2 Rehoboth Beach, DE 19971
Highlights
- 20 Feet of Waterfront
- Contemporary Architecture
- Furnished
- Rehoboth Elementary School Rated A
- Main Floor Bedroom
- 4-minute walk to Lake Gerar Park
About This Home
If you are currently working with an agent, please contact them to schedule a tour. If you do not have an agent, we can connect you with one who can assist you. Off season rental in Downtown Rehoboth Beach available Oct through May. Currently rented out until 1/2. This is a 2 bedroom 1 bath unit located on the South side of the building. The building includes laundry facilities(coined), secured covered parking, elevators and an on-site manager. No Pets. Fully furnished. Utilities included. Unit has a smart tv, no cable. Rehoboth Tax.
Listing Agent
bmccunney@psre.com Patterson-Schwartz-Rehoboth License #RS0023633 Listed on: 07/17/2025

Condo Details
Home Type
- Condominium
Year Built
- Built in 1974
Lot Details
- 20 Feet of Waterfront
- Home fronts navigable water
Parking
- 1 Car Attached Garage
Home Design
- Contemporary Architecture
- Entry on the 2nd floor
Interior Spaces
- 712 Sq Ft Home
- Furnished
- Combination Kitchen and Living
- Dining Area
- Carpet
- Washer and Dryer Hookup
Kitchen
- Electric Oven or Range
- Stove
- Dishwasher
Bedrooms and Bathrooms
- 2 Main Level Bedrooms
- 1 Full Bathroom
Accessible Home Design
- Accessible Elevator Installed
Outdoor Features
- Water Access
- Property is near an ocean
- Exterior Lighting
Utilities
- 90% Forced Air Heating and Cooling System
- Electric Water Heater
Listing and Financial Details
- Residential Lease
- Security Deposit $1,600
- 1-Month Min and 4-Month Max Lease Term
- Available 1/3/26
- $40 Application Fee
- Assessor Parcel Number 33414141400202
Community Details
Overview
- No Home Owners Association
- Mid-Rise Condominium
- One Virginia Ave Community
- North Rehoboth Subdivision
- Property has 7 Levels
Recreation
- Community Pool
Pet Policy
- No Pets Allowed
Map
About One Virginia Avenue
Property History
| Date | Event | Price | List to Sale | Price per Sq Ft | Prior Sale |
|---|---|---|---|---|---|
| 09/07/2025 09/07/25 | Price Changed | $1,712 | -5.9% | $2 / Sq Ft | |
| 07/17/2025 07/17/25 | For Rent | $1,819 | +13.7% | -- | |
| 07/18/2023 07/18/23 | Rented | $1,600 | -5.7% | -- | |
| 06/30/2023 06/30/23 | For Rent | $1,696 | +6.0% | -- | |
| 09/10/2021 09/10/21 | Rented | $1,600 | -5.7% | -- | |
| 08/05/2021 08/05/21 | For Rent | $1,696 | 0.0% | -- | |
| 02/12/2021 02/12/21 | Sold | $560,000 | 0.0% | $787 / Sq Ft | View Prior Sale |
| 12/22/2020 12/22/20 | Pending | -- | -- | -- | |
| 12/18/2020 12/18/20 | Price Changed | $559,900 | -1.4% | $786 / Sq Ft | |
| 09/01/2020 09/01/20 | For Sale | $568,000 | -- | $798 / Sq Ft |
Source: Bright MLS
MLS Number: DESU2090830
APN: 334-14.14-14.00-202
- 8 Olive Ave Unit 205
- 527 North Boardwalk Unit 202
- 35 Maryland Ave
- 40 Park Ave
- 45 Baltimore Ave
- 58 Maryland Ave Unit 2
- 52 Henlopen Ave
- 18 Delaware Ave
- 16 Delaware Ave
- 50 Wilmington Ave Unit 103
- 28 Delaware Ave
- 19 Brooklyn Ave
- 69 Henlopen Ave
- 57 Delaware Ave Unit B
- 91 Columbia Ave
- 19 Laurel St
- 118 Philadelphia St
- 307 South Boardwalk Unit 605
- 3 Laurel St
- 11 Cookman St
- 29 Maryland Ave
- 31 6th St Unit B
- 29805 Striper Harbor Unit C3
- 37684 Ulster Dr Unit 16
- 20013 Newry Dr Unit 7
- 38172 Robinsons Dr Unit 9
- 37696 Ulster Dr Unit 2
- 20527 Washington St Unit Garrage Carriage House
- 37285 Martin St Unit 27
- 310 Blue Heron Dr Unit 2
- 37487 Burton Ct
- 360 Bay Reach
- 20327 Mallory Ct
- 6 Gordons Pond Dr
- 36519 Palm Dr Unit 4103
- 36507 Palm Dr Unit 2306
- 36417 Fir Dr
- 36407 Fir Dr
- 705 Country Club Rd
- 21440 Bald Eagle Rd Unit Carriage House






