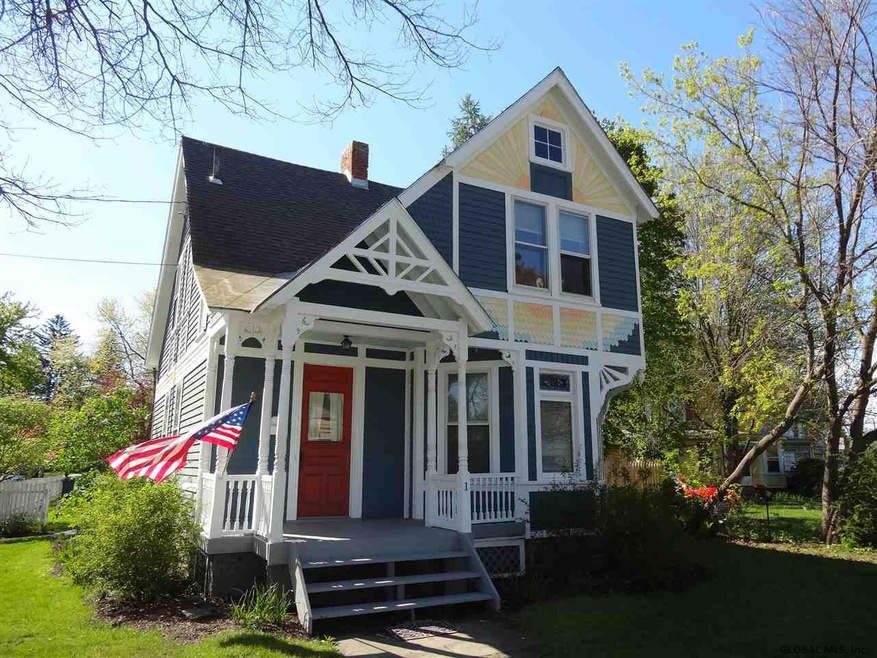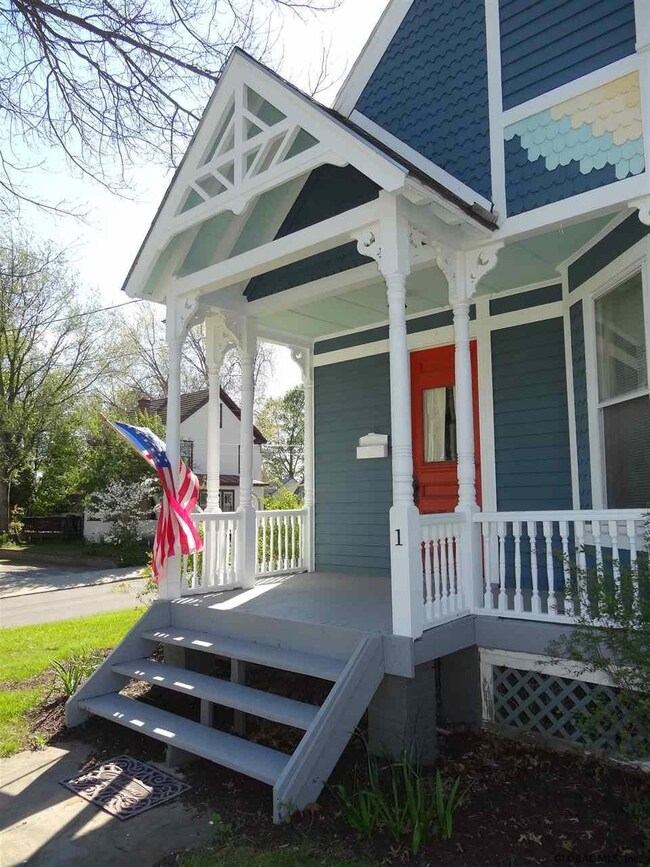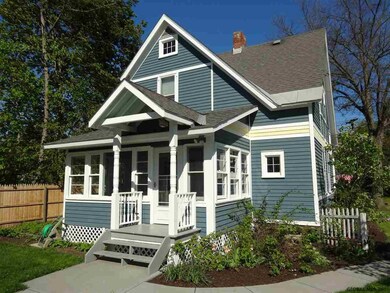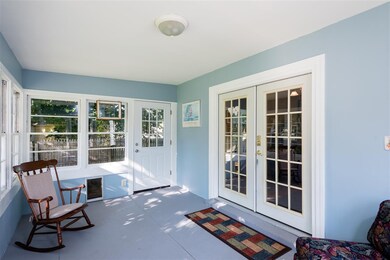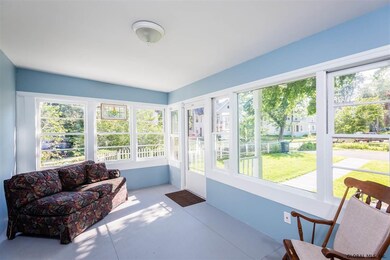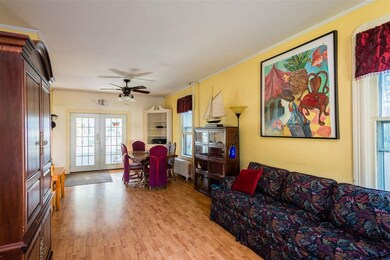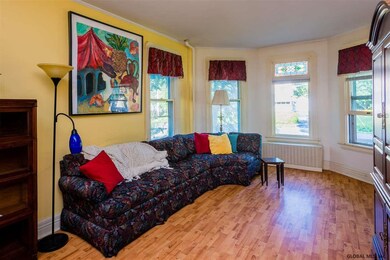
1 Vley Rd Schenectady, NY 12302
Highlights
- Victorian Architecture
- No HOA
- Enclosed Glass Porch
- Corner Lot
- 2 Car Detached Garage
- Built-In Features
About This Home
As of September 2020Quaint Village of Scotia Victorian style home really stands out. Walk to all the Village has to offer (parks, restaurants, shopping, movies: just a great sense of community) The 2 story "over sized" garage is perfect for those with multiple vehicles or who love to get their hands dirty. Enjoy multiple scents and colors throughout the growing season from your 3 season porch. The "mid century" kitchen, built in's and high ceilings add to the charm.Yet the updated roof, boiler and H2O tank help keep it modern. Very Good Condition
Last Buyer's Agent
Andrea Becker
REALTY USA
Home Details
Home Type
- Single Family
Est. Annual Taxes
- $4,538
Year Built
- Built in 1901
Lot Details
- Lot Dimensions are 65x163
- Privacy Fence
- Landscaped
- Corner Lot
- Level Lot
Parking
- 2 Car Detached Garage
- Off-Street Parking
Home Design
- Victorian Architecture
- Wood Siding
- Asphalt
Interior Spaces
- 1,500 Sq Ft Home
- Built-In Features
- Paddle Fans
- French Doors
- Pull Down Stairs to Attic
Kitchen
- Oven
- Range
Bedrooms and Bathrooms
- 3 Bedrooms
Basement
- Basement Fills Entire Space Under The House
- Laundry in Basement
Outdoor Features
- Exterior Lighting
- Enclosed Glass Porch
Utilities
- Heating System Uses Natural Gas
- Radiant Heating System
- Heating System Uses Steam
- High Speed Internet
- Cable TV Available
Community Details
- No Home Owners Association
Listing and Financial Details
- Legal Lot and Block 14 / 2
- Assessor Parcel Number 422201 38.36-2-14
Ownership History
Purchase Details
Home Financials for this Owner
Home Financials are based on the most recent Mortgage that was taken out on this home.Purchase Details
Home Financials for this Owner
Home Financials are based on the most recent Mortgage that was taken out on this home.Purchase Details
Purchase Details
Similar Homes in Schenectady, NY
Home Values in the Area
Average Home Value in this Area
Purchase History
| Date | Type | Sale Price | Title Company |
|---|---|---|---|
| Warranty Deed | $165,000 | None Available | |
| Warranty Deed | $157,000 | None Available | |
| Deed | $149,800 | S Scott Perkins | |
| Deed | $91,100 | Matthew J Jones |
Mortgage History
| Date | Status | Loan Amount | Loan Type |
|---|---|---|---|
| Open | $156,693 | New Conventional | |
| Previous Owner | $157,000 | VA | |
| Previous Owner | $1,142 | Unknown |
Property History
| Date | Event | Price | Change | Sq Ft Price |
|---|---|---|---|---|
| 09/23/2020 09/23/20 | Sold | $165,000 | -2.9% | $110 / Sq Ft |
| 05/20/2020 05/20/20 | Pending | -- | -- | -- |
| 04/22/2020 04/22/20 | Price Changed | $169,900 | 0.0% | $113 / Sq Ft |
| 04/22/2020 04/22/20 | For Sale | $169,900 | +13.3% | $113 / Sq Ft |
| 04/10/2020 04/10/20 | Pending | -- | -- | -- |
| 04/03/2020 04/03/20 | For Sale | $149,900 | -9.2% | $100 / Sq Ft |
| 02/03/2020 02/03/20 | Off Market | $165,000 | -- | -- |
| 12/27/2019 12/27/19 | Price Changed | $149,900 | -3.2% | $100 / Sq Ft |
| 11/27/2019 11/27/19 | Price Changed | $154,900 | -3.1% | $103 / Sq Ft |
| 11/05/2019 11/05/19 | Price Changed | $159,900 | -5.9% | $107 / Sq Ft |
| 10/17/2019 10/17/19 | For Sale | $169,900 | +16.6% | $113 / Sq Ft |
| 08/24/2017 08/24/17 | Sold | $145,750 | -7.2% | $133 / Sq Ft |
| 08/16/2017 08/16/17 | Sold | $157,000 | +4.7% | $105 / Sq Ft |
| 06/09/2017 06/09/17 | Pending | -- | -- | -- |
| 05/18/2017 05/18/17 | Price Changed | $149,900 | -0.1% | $137 / Sq Ft |
| 05/05/2017 05/05/17 | Pending | -- | -- | -- |
| 04/29/2017 04/29/17 | Price Changed | $149,990 | -6.2% | $100 / Sq Ft |
| 04/24/2017 04/24/17 | For Sale | $159,900 | +5.3% | $146 / Sq Ft |
| 03/13/2017 03/13/17 | For Sale | $151,800 | -- | $101 / Sq Ft |
Tax History Compared to Growth
Tax History
| Year | Tax Paid | Tax Assessment Tax Assessment Total Assessment is a certain percentage of the fair market value that is determined by local assessors to be the total taxable value of land and additions on the property. | Land | Improvement |
|---|---|---|---|---|
| 2024 | $6,034 | $121,800 | $16,600 | $105,200 |
| 2023 | $6,034 | $121,800 | $16,600 | $105,200 |
| 2022 | $5,805 | $121,800 | $16,600 | $105,200 |
| 2021 | $5,001 | $121,800 | $16,600 | $105,200 |
| 2020 | $5,106 | $121,800 | $16,600 | $105,200 |
| 2019 | $1,933 | $121,800 | $16,600 | $105,200 |
| 2018 | $5,838 | $121,800 | $16,600 | $105,200 |
| 2017 | $4,648 | $121,800 | $16,600 | $105,200 |
| 2016 | $4,639 | $121,800 | $16,600 | $105,200 |
| 2015 | -- | $121,800 | $16,600 | $105,200 |
| 2014 | -- | $121,800 | $16,600 | $105,200 |
Agents Affiliated with this Home
-
J
Seller's Agent in 2020
Jamie Mazuryk
CM Fox Real Estate
-
James Spear
J
Buyer's Agent in 2020
James Spear
Coldwell Banker Prime Properties
3 in this area
62 Total Sales
-
M
Seller's Agent in 2017
Mary Hubert
Coldwell Banker Prime Properties
-
Jeffrey Keith

Seller's Agent in 2017
Jeffrey Keith
eXp Realty
(518) 724-5800
21 in this area
107 Total Sales
-
L
Buyer's Agent in 2017
Lynn Quay
Miranda Real Estate Group, Inc
-
Lyn Quay
L
Buyer's Agent in 2017
Lyn Quay
Miranda Real Estate Group Inc
3 in this area
41 Total Sales
Map
Source: Global MLS
MLS Number: 201704186
APN: 038-036-0002-014-000-0000
- 7 Bruce St
- 210 N Ballston Ave
- 206 Catherine St
- 124 Glen Ave
- 310 James St
- 141 Bruce St
- 35 Wallace St
- 310 Huston St
- 407 Huston St
- 38 Washington Rd
- 222 S Ten Broeck St Unit 26
- 313 5th St
- 212 Riverside Ave
- 47 Washington Rd
- 16 Knickerbocker Rd
- 20 Eagle St
- 56 Pershing Dr
- 65 Pershing Dr
- 9 Lindberg Ct
- 12 Larkin St
