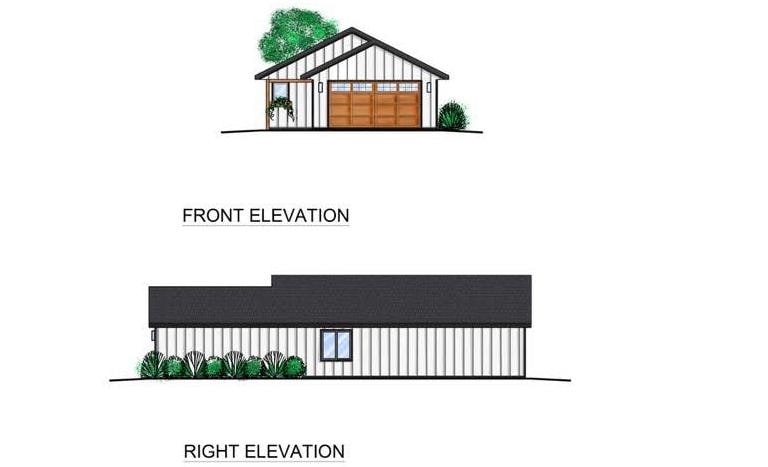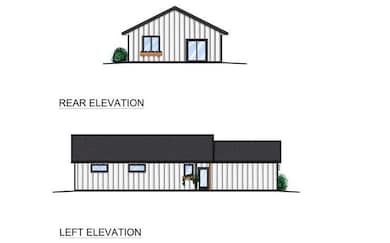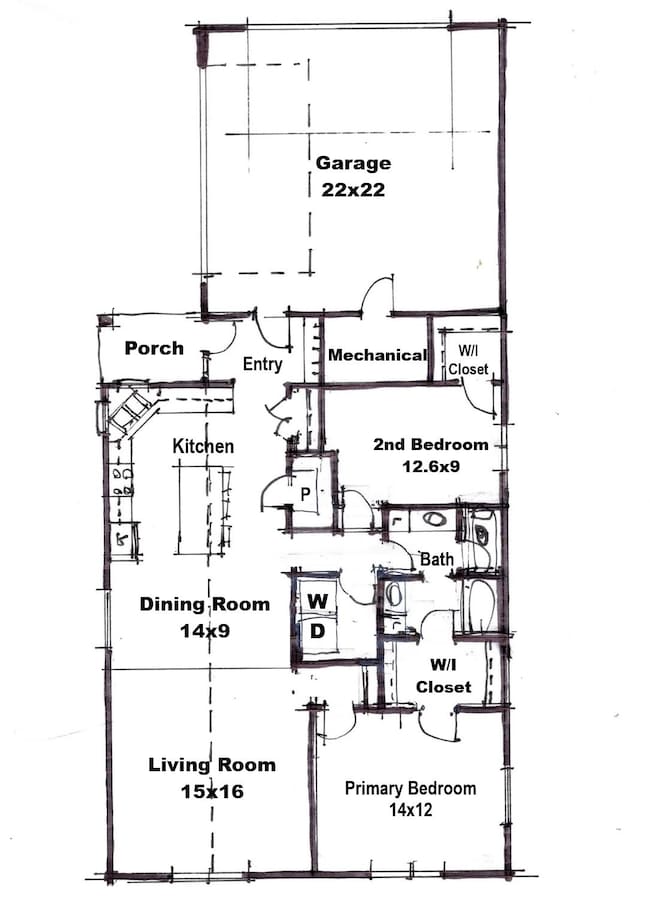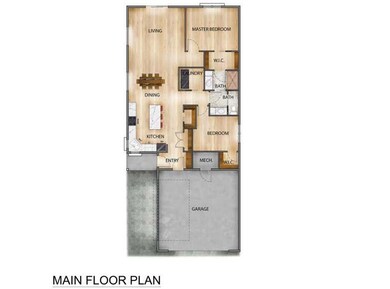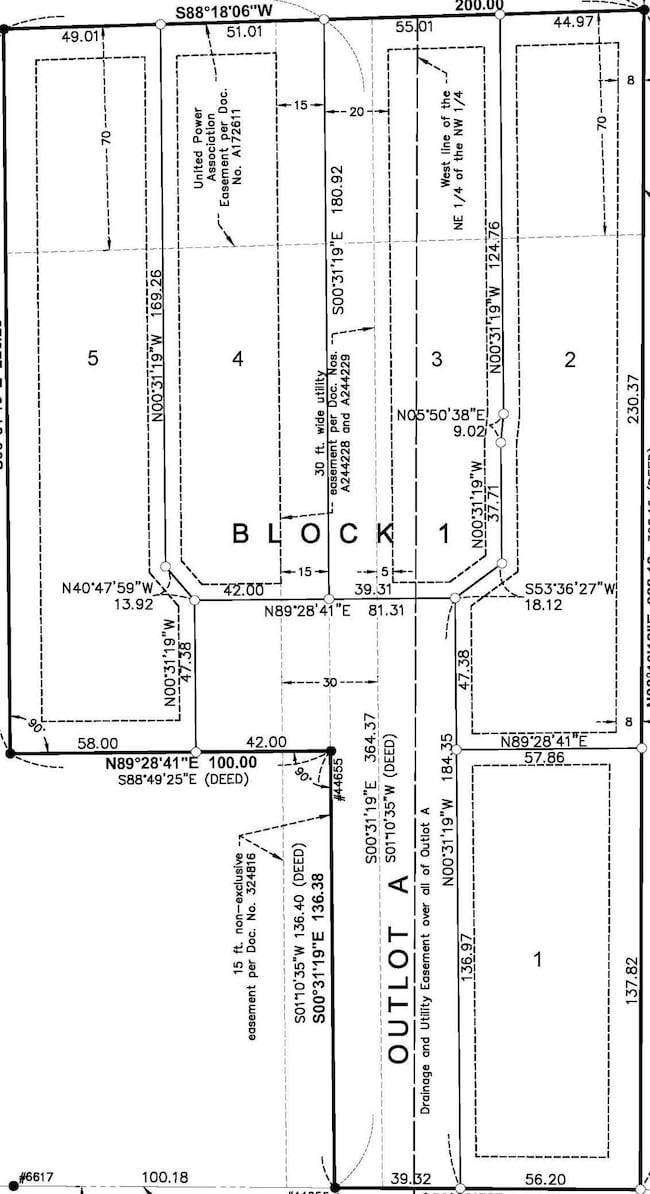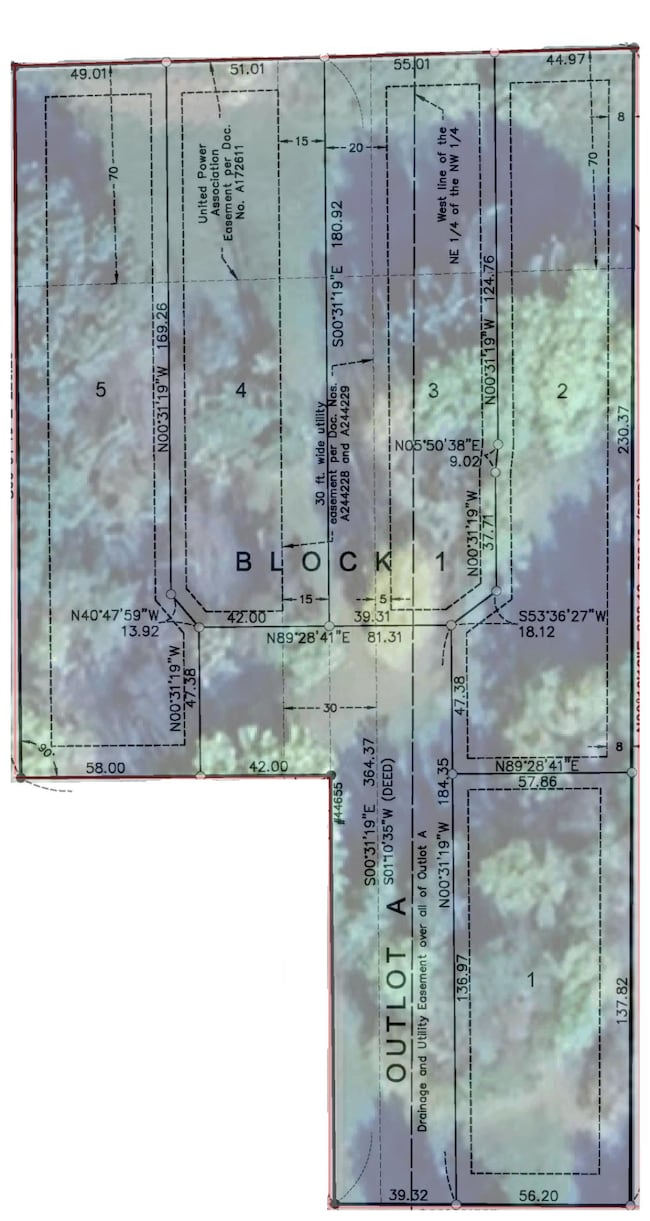1 W 2nd St Rush City, MN 55069
Estimated payment $1,612/month
Highlights
- New Construction
- Walk-In Pantry
- Cul-De-Sac
- No HOA
- The kitchen features windows
- Front Porch
About This Home
Welcome to Pinecrest Villas—a thoughtfully designed Planned Unit Development offering five available lots. These one-level homes feature two spacious bedrooms and two bathrooms, with a layout that prioritizes both comfort and convenience. Highlights include custom cabinetry, a walk-in kitchen pantry, a center island, and a kitchen window that fills the space with natural light. The open-concept design also offers a separate laundry room, walk-in closets, a walkthrough bathroom, and a dedicated mechanical room. Step outside to a patio just off the dining room—perfect for outdoor relaxation. Additional features include a welcoming front porch and an attached two-car garage. Quality craftsmanship and smart design throughout make these homes ideal for low-maintenance living. Call for details: Our preferred lender offers 1% toward buydowns or closing costs, plus extended and float-down rate lock options!
Home Details
Home Type
- Single Family
Est. Annual Taxes
- $338
Year Built
- Built in 2025 | New Construction
Lot Details
- 7,841 Sq Ft Lot
- Lot Dimensions are 56x138x58x137
- Cul-De-Sac
- Street terminates at a dead end
Parking
- 2 Car Attached Garage
Interior Spaces
- 1,272 Sq Ft Home
- 1-Story Property
- Living Room
- Combination Kitchen and Dining Room
Kitchen
- Walk-In Pantry
- Range
- Microwave
- Dishwasher
- The kitchen features windows
Bedrooms and Bathrooms
- 2 Bedrooms
Laundry
- Laundry Room
- Washer and Dryer Hookup
Additional Features
- Air Exchanger
- Front Porch
- Forced Air Heating and Cooling System
Community Details
- No Home Owners Association
- Built by NB CONSTRUCTION LLC
- Pinecrest Villas Community
- Pinecrest Villas Subdivision
Map
Home Values in the Area
Average Home Value in this Area
Property History
| Date | Event | Price | Change | Sq Ft Price |
|---|---|---|---|---|
| 05/19/2025 05/19/25 | For Sale | $299,900 | -- | $236 / Sq Ft |
Source: NorthstarMLS
MLS Number: 6721253
- 25 W 3rd St
- 425 W 2nd St
- 480 Bryant St E
- 65 Fitzgerald Ave N
- 475 Bryant St E
- xx10 N Fitzgerald Ave
- xx9 N Fitzgerald Ave
- xx8 N Fitzgerald Ave
- xx7 N Fitzgerald Ave
- xx6 N Fitzgerald Ave
- xx5 N Fitzgerald Ave
- xx4 N Fitzgerald Ave
- xx3 N Fitzgerald Ave
- xx2 N Fitzgerald Ave
- xx1 N Fitzgerald Ave
- TBD W 2nd St
- 370 N Benet Ave
- 120 S Irving Ave
- XXXX W 4th
- XXXX Rush Point Dr
- 55787 Fairfield Ave
- 50474 Bayside Ave
- 373 Acacia Way
- 50521 Acacia Ln
- 215 Main St S
- 39873 Fallbrook Ave
- 6447 Elm St Unit 3
- 38516 Oakview Cir
- 5385 385th St
- 10762 Lakeview Shore Dr
- 30496 Zodiac St NE
- 1029 Highway 65
- 2200 4th Ln SE
- 2130 4th Ln SE
- 2100 4th Ln SE
- 2030 4th Ln SE
- 2020 4th Ln SE
- 2339 8th Ln SE
- 906 Taft St S
- 1908 6th Ln SE
