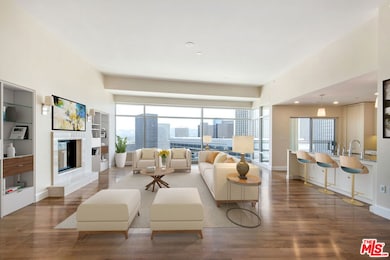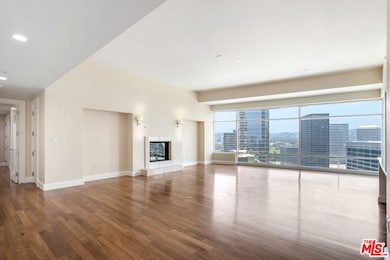The Century 1 W Century Dr Unit 19D Los Angeles, CA 90067
Highlights
- Concierge
- Fitness Center
- 24-Hour Security
- Ocean View
- Yoga or Pilates Studio
- Heated In Ground Pool
About This Home
Fantastic one-level luxury unit in one of the best addresses on the West Coast. Make "The Century" your new home and enjoy all the amenities of a 5-Star hotel. This open floor plan condominium boasts an oversized great-room with gourmet kitchen, dining and living area with gleaming hardwood floors, breakfast bar and fireplace, perfect for entertaining. Two oversized bedroom suites with walk-in closets and high ceilings are situated on either side, ideal for families or housemates. Enjoy a private elevator foyer entrance, a lovely designer kitchen with washer and dryer in its own closet, and 2 outdoor decks with views from the hills to the ocean. The Century offers a full time concierge staff, valet parking for you and your guests, wine storage, gym and yoga studio, movie theater, incredible pool and outdoor spaces including a dog park. Security is full time with a gate-guarded entrance. Have your car brought to the elegant lobby, your belongings wheeled to your door by doting staff and impress your friends with gorgeous sunsets from your floor to ceiling windows. Freshly painted and ready to occupy. This truly is the most central location in all of Los Angeles. Don't miss this rare opportunity to live the good life!
Condo Details
Home Type
- Condominium
Est. Annual Taxes
- $29,966
Year Built
- Built in 2010 | Remodeled
Lot Details
- Dog Run
Property Views
- Ocean
- Panoramic
- City Lights
- Hills
Interior Spaces
- 2,500 Sq Ft Home
- Open Floorplan
- Built-In Features
- High Ceiling
- Recessed Lighting
- Entryway
- Great Room
- Living Room with Fireplace
- Dining Area
- Storage
- Home Gym
- Closed Circuit Camera
Kitchen
- Gourmet Kitchen
- Open to Family Room
- Breakfast Bar
- Oven
- Gas Cooktop
- Microwave
- Freezer
- Ice Maker
- Dishwasher
- Granite Countertops
- Disposal
Flooring
- Wood
- Granite
- Marble
- Tile
Bedrooms and Bathrooms
- 2 Bedrooms
- Primary Bedroom on Main
- Primary Bedroom Suite
- Double Master Bedroom
- Walk-In Closet
- Bathtub with Shower
Laundry
- Laundry closet
- Dryer
- Washer
Parking
- 2 Car Attached Garage
- Circular Driveway
- Gated Parking
- Guest Parking
- Controlled Entrance
Pool
- Heated In Ground Pool
- Heated Spa
- In Ground Spa
Outdoor Features
- Living Room Balcony
- Deck
- Covered Patio or Porch
Utilities
- Central Heating and Cooling System
- Cable TV Available
Listing and Financial Details
- Security Deposit $30,000
- Tenant pays for electricity, move in fee
- Rent includes association dues, pool, water, trash collection, gardener, gas
- 12 Month Lease Term
- Assessor Parcel Number 4319-017-087
Community Details
Overview
- Association fees include concierge, maintenance paid, trash, water and sewer paid, water, clubhouse, building and grounds
- High-Rise Condominium
- Maintained Community
- 42-Story Property
Amenities
- Concierge
- Doorman
- Valet Parking
- Community Barbecue Grill
- Picnic Area
- Sauna
- Trash Chute
- Clubhouse
- Banquet Facilities
- Meeting Room
- Card Room
- Service Elevator
- Lobby
- Reception Area
- Service Entrance
- Elevator
Recreation
- Yoga or Pilates Studio
- Fitness Center
- Community Pool
- Community Spa
- Park
Pet Policy
- Call for details about the types of pets allowed
Security
- 24-Hour Security
Map
About The Century
Source: The MLS
MLS Number: 25613453
APN: 4319-017-087
- 1 W Century Dr Unit 37A
- 1 W Century Dr Unit 24D
- 1 W Century Dr Unit 35A
- 1 W Century Dr Unit 35D
- 1 W Century Dr Unit 5B
- 1 W Century Dr Unit 28B
- 1 W Century Dr Unit 16C
- 1 W Century Dr Unit 23B
- 1 W Century Dr Unit 24A
- 1 W Century Dr Unit 24A 24D
- 10210 Century Woods Dr
- 10288 Century Woods Dr
- 2025 Avenue of The Stars Unit 1202
- 10275 Century Woods Dr
- 2132 Century Park Ln Unit 101
- 2142 Century Park Ln Unit 411
- 2102 Century Park Ln Unit 210
- 2102 Century Park Ln Unit 313
- 2122 Century Park Ln Unit 314
- 211 W Elm Ct Unit 8D
- 1 W Century Dr Unit 31D
- 1 W Century Dr Unit PH38B
- 1 W Century Dr Unit 8D
- 2025 Avenue of The Stars Unit 1414
- 2025 Avenue of The Stars Unit 203
- 2025 Avenue of The Stars Unit 1408
- 2132 Century Park Ln Unit 103
- 2122 Century Park Ln Unit 417
- 2102 Century Park Ln Unit 311
- 2102 Century Park Ln Unit 118
- 2131 Century Park Ln Unit 218
- 2131 Century Park Ln Unit 307
- 2170 Century Hill Unit 1809
- 2160 Century Park E Unit 1903
- 2160 Century Park E Unit 1202N
- 2160 Century Park E Unit 910
- 2160 Century Park E Unit 1503
- 2160 Century Park E Unit 1809
- 2160 Century Park E Unit 503N
- 2170 Century Park E







