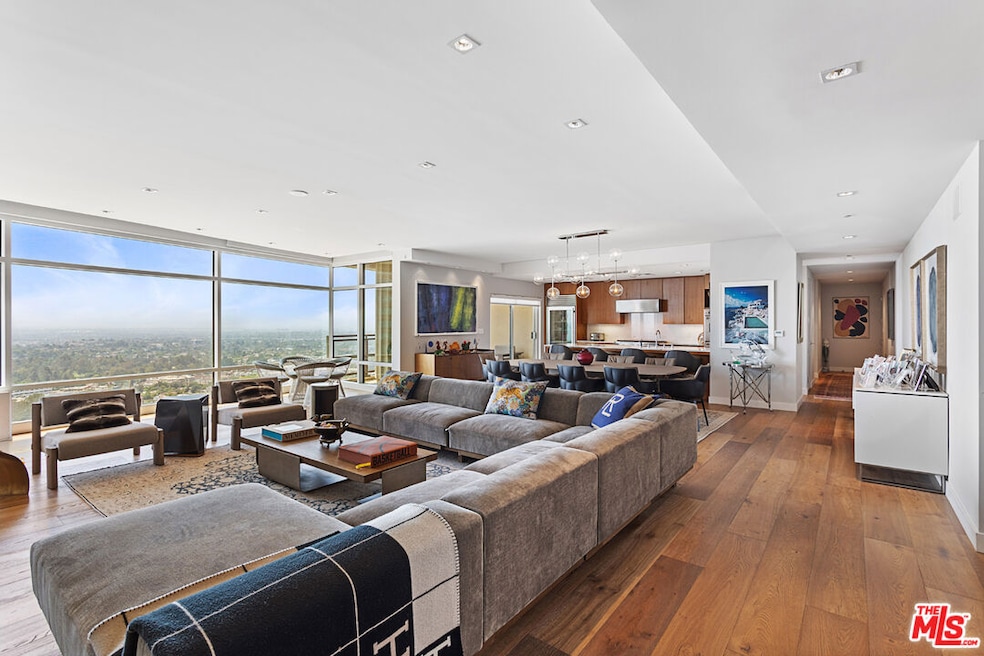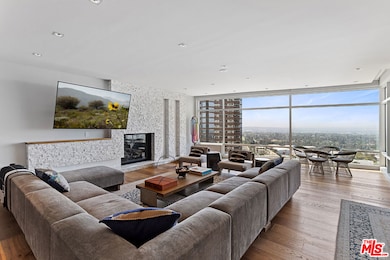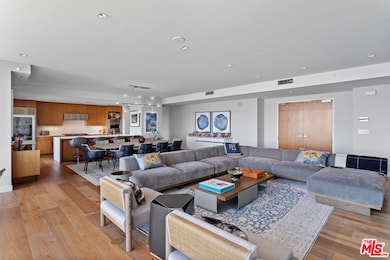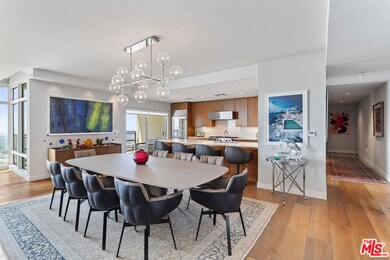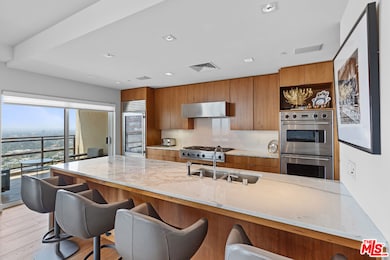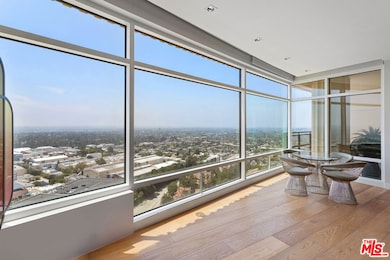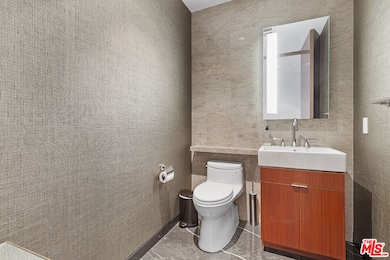The Century 1 W Century Dr Unit 23B Los Angeles, CA 90067
Highlights
- Concierge
- Coastline Views
- Heated In Ground Pool
- Fitness Center
- 24-Hour Security
- Gated Parking
About This Home
Welcome to this exceptional three-bedroom, three-and-a-half-bath residence perched on the 23rd floor of The Century, a prestigious 42-story, LEED-certified architectural landmark by renowned architect Robert A.M. Stern. From the moment your private elevator opens, you're greeted by floor-to-ceiling windows framing panoramic jetliner views from Downtown Los Angeles to the Pacific Ocean. Every room has been impeccably designed with sophisticated finishes and top-tier materials, offering the pinnacle of high-rise elegance.The expansive open-concept living and dining area flows seamlessly to two south-facing covered terraces, perfect for alfresco dining or lounging high above the city. The chef's kitchen is outfitted with premium Sub-Zero and Miele appliances, cabinetry, and sleek countertops. Each of the three bedrooms features its own en suite bath, blackout shades. A discreet laundry room with a separate service entrance adds to the home's thoughtful design. The fully integrated home automation system controls everything from motorized window treatments to state-of-the-art AV systems. Residents enjoy five-star amenities, including a 75-foot pool, fitness center, spa treatment room, private wine storage, dog park, and lush walking paths. The building offers 24-hour valet, concierge, and doorman services, delivering unparalleled convenience and security. Discover refined living in the heart of Century City where sophistication meets service and design meets distinction.
Condo Details
Home Type
- Condominium
Est. Annual Taxes
- $74,528
Year Built
- Built in 2010
Property Views
- Coastline
- Skyline
Home Design
- Contemporary Architecture
Interior Spaces
- 3,560 Sq Ft Home
- 1-Story Property
- Furnished
- Living Room with Fireplace
- Dining Area
Kitchen
- Breakfast Area or Nook
- Oven or Range
- Microwave
- Dishwasher
Flooring
- Wood
- Marble
Bedrooms and Bathrooms
- 3 Bedrooms
- Walk-In Closet
- Dressing Area
- Powder Room
- 4 Full Bathrooms
Laundry
- Laundry Room
- Dryer
- Washer
Parking
- Converted Garage
- Gated Parking
- Guest Parking
- Parking Garage Space
- Controlled Entrance
Additional Features
- Heated In Ground Pool
- Central Heating and Cooling System
Listing and Financial Details
- Security Deposit $76,000
- Tenant pays for electricity, move in fee, move out fee, insurance
- 12 Month Lease Term
- Assessor Parcel Number 4319-017-101
Community Details
Overview
- High-Rise Condominium
Amenities
- Concierge
- Valet Parking
- Outdoor Cooking Area
- Community Barbecue Grill
- Picnic Area
- Banquet Facilities
- Meeting Room
- Card Room
- Recreation Room
- Service Entrance
Recreation
- Fitness Center
- Community Pool
- Community Spa
Pet Policy
- Pets Allowed
Security
- 24-Hour Security
- Resident Manager or Management On Site
Map
About The Century
Source: The MLS
MLS Number: 25547275
APN: 4319-017-101
- 1 W Century Dr Unit 28B
- 1 W Century Dr Unit 30C
- 1 W Century Dr Unit 18C
- 1 W Century Dr Unit 17C
- 1 W Century Dr Unit 16C
- 1 W Century Dr Unit 35D
- 1 W Century Dr Unit 24D
- 1 W Century Dr Unit 24A
- 1 W Century Dr Unit 35A
- 1 W Century Dr Unit 24A 24D
- 10210 Century Woods Dr
- 2025 Avenue of The Stars Unit 1202
- 211 Elm Ct Unit 24A
- 211 Elm Ct Unit 20A
- 211 Elm Ct Unit 25B
- 211 Elm Ct Unit 24C
- 211 Elm Ct Unit 16B
- 211 Elm Ct Unit 6A
- 211 Elm Ct Unit 5D
- 211 Elm Ct Unit 5B
- 2025 Avenue of The Stars Unit 1408
- 2025 Avenue of The Stars Unit 209
- 2025 Avenue of The Stars Unit 201
- 211 W Elm Ct Unit 6E
- 211 W Elm Ct Unit 18A
- 2160 Century Park E Unit Century City with views
- 2141 Fox Hills Dr
- 2170 Century Hill Unit 1809
- 2170 Century Park E
- 2160 Century Park E Unit 502
- 2160 Century Park E Unit 1604
- 2160 Century Park E Unit 2010
- 2160 Century Park E Unit 2112
- 2160 Century Park E Unit 808
- 2471 Century Hill
- 2340 Century Hill
- 10317 Lauriston Ave
- 405 Shirley Place Unit 3/4
- 439 S Spalding Dr
- 10326 Dunkirk Ave Unit Dunadu
