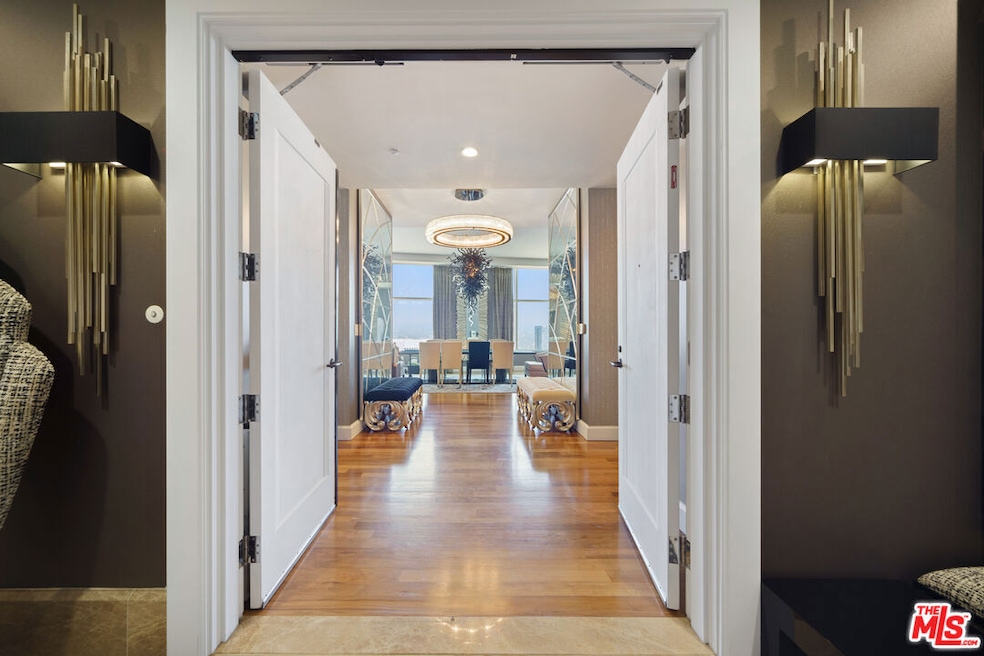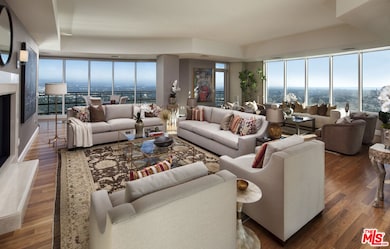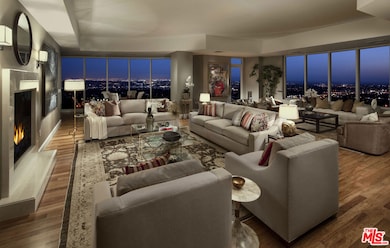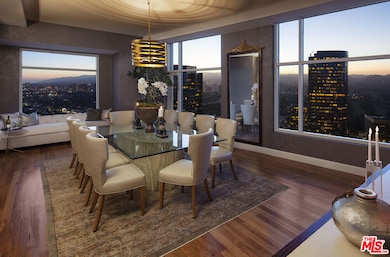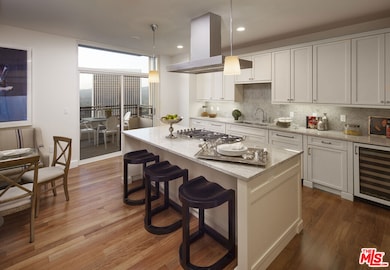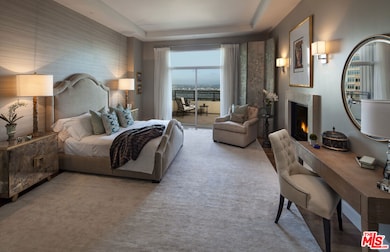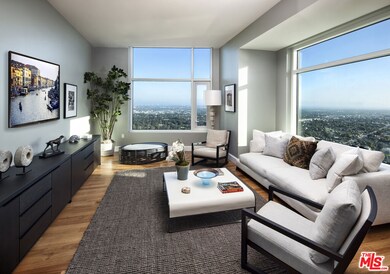The Century 1 W Century Dr Unit 37A Los Angeles, CA 90067
Estimated payment $104,271/month
Highlights
- Concierge
- Fitness Center
- Penthouse
- Ocean View
- 24-Hour Security
- Heated In Ground Pool
About This Home
Experience a rare opportunity to live in one of Los Angeles' most iconic addresses. This extraordinary half-floor penthouse at The Century offers over 5,600 square feet of refined living, with three bedrooms, five bathrooms, and nearly 360-degree views stretching from the Pacific Ocean to the mountains and city skyline.Designed by Robert A.M. Stern, the residence blends timeless architecture with modern elegance. Floor-to-ceiling windows flood the grand living and dining rooms with natural light, while expansive terraces invite you to take in sweeping sunsets and sparkling city lights. The primary suite is a true retreat, complete with a private sitting area, spa-like bath, and meticulous custom finishes. Two additional guest suites and a gourmet kitchen make this home ideal for both quiet living and effortless entertaining.Life at The Century is defined by world-class amenities set amid four acres of private gardens. Enjoy a resort-style pool, state-of-the-art fitness center, yoga and Pilates studios, a luxurious spa, screening room, wine cellar, and exclusive dining and entertaining spaces. With 24-hour guard-gated security, valet, and front desk services. The Century offers unmatched privacy and ease in the heart of the city. An elevated lifestyle reserved for the few. Call to schedule a private tour and experience estate-style living in the sky.
Property Details
Home Type
- Condominium
Est. Annual Taxes
- $154,525
Year Built
- Built in 2010
Lot Details
- West Facing Home
- Gated Home
HOA Fees
- $6,926 Monthly HOA Fees
Property Views
- Ocean
- Coastline
- Panoramic
- Skyline
- Golf Course
- Mountain
- Hills
- Park or Greenbelt
Home Design
- Penthouse
- Contemporary Architecture
- Entry on the 37th floor
Interior Spaces
- 5,600 Sq Ft Home
- Built-In Features
- Formal Entry
- Living Room with Fireplace
- 2 Fireplaces
- Dining Room
- Utility Room
Kitchen
- Breakfast Area or Nook
- Breakfast Bar
- Oven or Range
- Microwave
- Dishwasher
- Disposal
Flooring
- Engineered Wood
- Marble
Bedrooms and Bathrooms
- 3 Bedrooms
- Fireplace in Primary Bedroom
- Walk-In Closet
- Dressing Area
- Two Primary Bathrooms
- Powder Room
- Bathtub with Shower
Laundry
- Laundry Room
- Dryer
- Washer
Home Security
Parking
- 2 Covered Spaces
- Electric Vehicle Home Charger
- Covered Parking
- Automatic Gate
- Guest Parking
- Controlled Entrance
Outdoor Features
- Heated In Ground Pool
- Covered Patio or Porch
Utilities
- Zoned Heating and Cooling
Listing and Financial Details
- Assessor Parcel Number 4319-017-154
Community Details
Overview
- 140 Units
- High-Rise Condominium
- Maintained Community
- 42-Story Property
Amenities
- Concierge
- Valet Parking
- Outdoor Cooking Area
- Community Barbecue Grill
- Banquet Facilities
- Meeting Room
- Card Room
- Recreation Room
- Elevator
- Community Storage Space
Recreation
- Fitness Center
- Community Pool
Pet Policy
- Call for details about the types of pets allowed
Security
- 24-Hour Security
- Resident Manager or Management On Site
- Card or Code Access
- Carbon Monoxide Detectors
- Fire and Smoke Detector
- Fire Sprinkler System
- Firewall
Map
About The Century
Home Values in the Area
Average Home Value in this Area
Tax History
| Year | Tax Paid | Tax Assessment Tax Assessment Total Assessment is a certain percentage of the fair market value that is determined by local assessors to be the total taxable value of land and additions on the property. | Land | Improvement |
|---|---|---|---|---|
| 2025 | $154,525 | $13,021,769 | $9,470,379 | $3,551,390 |
| 2024 | $154,525 | $12,766,441 | $9,284,686 | $3,481,755 |
| 2023 | $151,398 | $12,516,120 | $9,102,634 | $3,413,486 |
| 2022 | $144,259 | $12,270,706 | $8,924,151 | $3,346,555 |
| 2021 | $142,623 | $12,030,105 | $8,749,168 | $3,280,937 |
| 2019 | $138,258 | $11,673,288 | $8,489,664 | $3,183,624 |
| 2018 | $138,010 | $11,444,400 | $8,323,200 | $3,121,200 |
| 2016 | $132,083 | $11,000,000 | $8,000,000 | $3,000,000 |
| 2015 | $36,757 | $3,004,336 | $1,475,500 | $1,528,836 |
| 2014 | $36,820 | $2,945,486 | $1,446,597 | $1,498,889 |
Property History
| Date | Event | Price | List to Sale | Price per Sq Ft |
|---|---|---|---|---|
| 08/20/2025 08/20/25 | For Sale | $15,995,000 | -- | $2,856 / Sq Ft |
Purchase History
| Date | Type | Sale Price | Title Company |
|---|---|---|---|
| Quit Claim Deed | -- | First American Title | |
| Grant Deed | $11,000,000 | First American Title Nhs |
Mortgage History
| Date | Status | Loan Amount | Loan Type |
|---|---|---|---|
| Open | $7,150,000 | Adjustable Rate Mortgage/ARM |
Source: The MLS
MLS Number: 25581329
APN: 4319-017-154
- 1 W Century Dr Unit 24D
- 1 W Century Dr Unit 35A
- 1 W Century Dr Unit 35D
- 1 W Century Dr Unit 5B
- 1 W Century Dr Unit 28B
- 1 W Century Dr Unit 16C
- 1 W Century Dr Unit 23B
- 1 W Century Dr Unit 24A
- 1 W Century Dr Unit 24A 24D
- 10210 Century Woods Dr
- 10288 Century Woods Dr
- 2025 Avenue of The Stars Unit 1202
- 10275 Century Woods Dr
- 2132 Century Park Ln Unit 101
- 2142 Century Park Ln Unit 411
- 2102 Century Park Ln Unit 210
- 2102 Century Park Ln Unit 313
- 2122 Century Park Ln Unit 314
- 211 W Elm Ct Unit 8D
- 211 W Elm Ct Unit 26C
- 1 W Century Dr Unit 31D
- 1 W Century Dr Unit PH38B
- 1 W Century Dr Unit 19D
- 1 W Century Dr Unit 8D
- 2025 Avenue of The Stars Unit 1414
- 2025 Avenue of The Stars Unit 203
- 2025 Avenue of The Stars Unit 1408
- 2132 Century Park Ln Unit 103
- 2122 Century Park Ln Unit 417
- 2102 Century Park Ln Unit 311
- 2102 Century Park Ln Unit 118
- 2131 Century Park Ln Unit 218
- 2131 Century Park Ln Unit 307
- 2170 Century Hill Unit 1809
- 2160 Century Park E Unit 1903
- 2160 Century Park E Unit 1202N
- 2160 Century Park E Unit 910
- 2160 Century Park E Unit 1503
- 2160 Century Park E Unit 1809
- 2160 Century Park E Unit 503N
