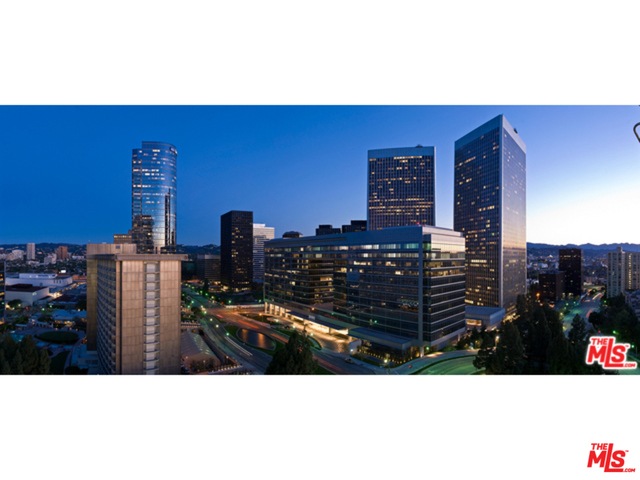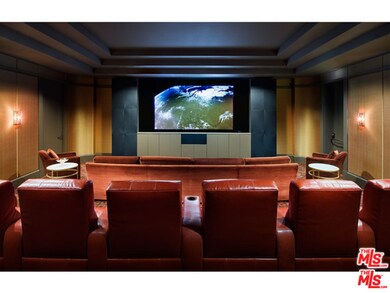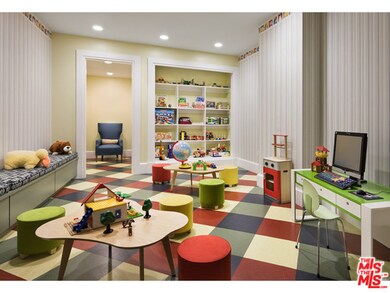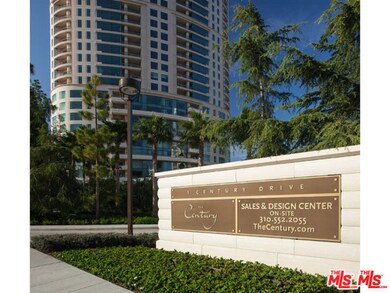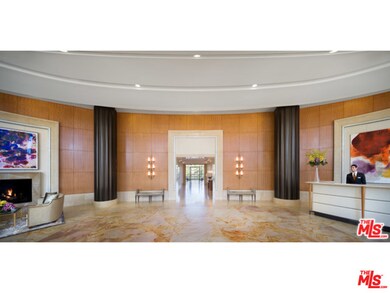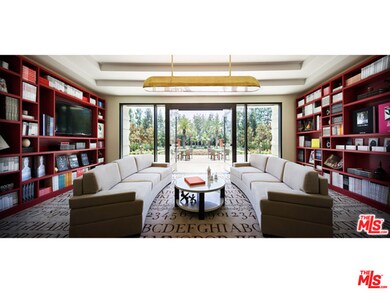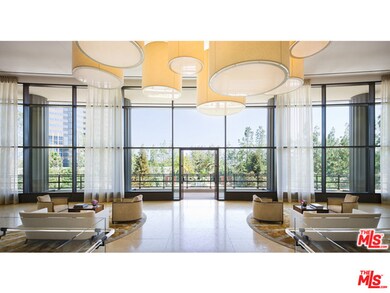
The Century 1 W Century Dr Unit PH40 Los Angeles, CA 90067
Highlights
- Valet Parking
- Community Cabanas
- 24-Hour Security
- Ocean View
- Fitness Center
- Gated Parking
About This Home
As of June 2021Unique, private, full floor, 360 degrees panoramic views, luxurious Penthouse adorned with wraparound terraces and exclusive elevator lobby. The views stretch from Downtown LA across the Santa Monica Mountains to the Pacific Ocean. This 9,318 sq ft Penthouse features an epic Master suite, extensive LR w/2 fireplaces, floor-to-ceiling windows, formal DR which easily seats 25, eat-in kitchen that opens to den. PH40 defines Vertical Estate Living. This estate living in one of the most prestigious locations in all of Los Angeles with is a 24 hr guard gated secured community w/ valet, doorman & concierge. The Century is a 42-story masterpiece, developed by Related Companies & designed by Robert A.M. Stern Architects, resides above 4 private acres of lush gardens w/outdoor dining rooms, remarkable fountains, botanical walking paths, 75 ft. lap pool, resort cabanas, Equinox design gym, Palates studio, spa, yoga studio, screening room, dining room, bar lounges, wine cellar, conference room.
Last Agent to Sell the Property
Douglas Elliman License #00936311 Listed on: 09/19/2016

Property Details
Home Type
- Condominium
Est. Annual Taxes
- $259,210
Year Built
- Built in 2010
HOA Fees
- $7,320 Monthly HOA Fees
Property Views
- Ocean
- Coastline
- Panoramic
- City Lights
- Golf Course
- Views of a landmark
- Hills
Interior Spaces
- 9,318 Sq Ft Home
- Built-In Features
- Formal Entry
- Great Room with Fireplace
- Family Room
- Living Room
- Dining Room
Kitchen
- Breakfast Bar
- Oven or Range
- Microwave
- Dishwasher
- Disposal
Flooring
- Wood
- Marble
Bedrooms and Bathrooms
- 4 Bedrooms
- Fireplace in Primary Bedroom
- Walk-In Closet
- Dressing Area
- Powder Room
Laundry
- Laundry Room
- Dryer
- Washer
Parking
- Subterranean Parking
- Gated Parking
- Guest Parking
Pool
- Filtered Pool
- In Ground Pool
Additional Features
- Covered patio or porch
- Gated Home
- Forced Air Zoned Heating and Cooling System
Listing and Financial Details
- Assessor Parcel Number 4319-017-159
Community Details
Overview
- 141 Units
- High-Rise Condominium
- 42-Story Property
Amenities
- Valet Parking
- Outdoor Cooking Area
- Community Fire Pit
- Clubhouse
- Banquet Facilities
- Meeting Room
- Elevator
- Service Entrance
Recreation
- Fitness Center
- Community Cabanas
- Community Pool
- Community Spa
Pet Policy
- Call for details about the types of pets allowed
Security
- 24-Hour Security
Ownership History
Purchase Details
Purchase Details
Home Financials for this Owner
Home Financials are based on the most recent Mortgage that was taken out on this home.Purchase Details
Home Financials for this Owner
Home Financials are based on the most recent Mortgage that was taken out on this home.Purchase Details
Home Financials for this Owner
Home Financials are based on the most recent Mortgage that was taken out on this home.Similar Homes in the area
Home Values in the Area
Average Home Value in this Area
Purchase History
| Date | Type | Sale Price | Title Company |
|---|---|---|---|
| Grant Deed | $20,750,000 | Chicago Title | |
| Grant Deed | $21,000,000 | Chicago Title | |
| Grant Deed | $21,600,000 | First American Title Company | |
| Grant Deed | $2,000,000 | First American Title Company |
Mortgage History
| Date | Status | Loan Amount | Loan Type |
|---|---|---|---|
| Previous Owner | $16,000,000 | New Conventional | |
| Previous Owner | $172,692,750 | Stand Alone Refi Refinance Of Original Loan |
Property History
| Date | Event | Price | Change | Sq Ft Price |
|---|---|---|---|---|
| 06/14/2021 06/14/21 | Sold | $21,600,000 | -6.1% | $2,325 / Sq Ft |
| 05/15/2021 05/15/21 | Pending | -- | -- | -- |
| 04/23/2021 04/23/21 | For Sale | $23,000,000 | +6.5% | $2,476 / Sq Ft |
| 12/14/2020 12/14/20 | Off Market | $21,600,000 | -- | -- |
| 11/13/2020 11/13/20 | Price Changed | $23,000,000 | -14.8% | $2,476 / Sq Ft |
| 07/07/2020 07/07/20 | Price Changed | $27,000,000 | -22.9% | $2,906 / Sq Ft |
| 08/02/2019 08/02/19 | For Sale | $35,000,000 | +75.0% | $3,767 / Sq Ft |
| 06/22/2017 06/22/17 | Sold | $20,000,000 | -24.5% | $2,146 / Sq Ft |
| 04/28/2017 04/28/17 | Pending | -- | -- | -- |
| 09/19/2016 09/19/16 | For Sale | $26,500,000 | -- | $2,844 / Sq Ft |
Tax History Compared to Growth
Tax History
| Year | Tax Paid | Tax Assessment Tax Assessment Total Assessment is a certain percentage of the fair market value that is determined by local assessors to be the total taxable value of land and additions on the property. | Land | Improvement |
|---|---|---|---|---|
| 2025 | $259,210 | $21,165,000 | $7,905,000 | $13,260,000 |
| 2024 | $259,210 | $21,420,000 | $6,120,000 | $15,300,000 |
| 2023 | $271,625 | $22,472,640 | $13,109,040 | $9,363,600 |
| 2022 | $258,813 | $22,032,000 | $12,852,000 | $9,180,000 |
| 2021 | $254,043 | $21,444,041 | $15,010,829 | $6,433,212 |
| 2020 | $256,683 | $21,224,160 | $14,856,912 | $6,367,248 |
| 2019 | $246,270 | $20,808,000 | $14,565,600 | $6,242,400 |
| 2018 | $245,840 | $20,400,000 | $14,280,000 | $6,120,000 |
| 2016 | $61,905 | $5,059,991 | $2,485,080 | $2,574,911 |
| 2015 | $60,949 | $4,983,986 | $2,447,752 | $2,536,234 |
| 2014 | $61,048 | $4,886,357 | $2,399,804 | $2,486,553 |
Agents Affiliated with this Home
-

Seller's Agent in 2021
Greg Holcomb
Carolwood Estates
(310) 435-3711
1 in this area
56 Total Sales
-

Seller Co-Listing Agent in 2021
Cassandra Petersen
Coldwell Banker Realty
(617) 901-5835
2 in this area
44 Total Sales
-

Buyer's Agent in 2021
James Harris
Carolwood Estates
(310) 733-8038
4 in this area
211 Total Sales
-

Buyer Co-Listing Agent in 2021
David Parnes
Carolwood Estates
(310) 894-3435
5 in this area
132 Total Sales
-
B
Seller's Agent in 2017
Bachir Oueida
Douglas Elliman
(310) 271-2229
9 in this area
16 Total Sales
About The Century
Map
Source: The MLS
MLS Number: 16-164056
APN: 4319-017-159
- 1 W Century Dr Unit 28B
- 1 W Century Dr Unit 30C
- 1 W Century Dr Unit 23B
- 1 W Century Dr Unit 18C
- 1 W Century Dr Unit 17C
- 1 W Century Dr Unit 16C
- 1 W Century Dr Unit 35D
- 1 W Century Dr Unit 24D
- 1 W Century Dr Unit 24A
- 1 W Century Dr Unit 35A
- 1 W Century Dr Unit 24A 24D
- 10210 Century Woods Dr
- 2025 Avenue of The Stars Unit 1202
- 211 Elm Ct Unit 24A
- 211 Elm Ct Unit 20A
- 211 Elm Ct Unit 25B
- 211 Elm Ct Unit 24C
- 211 Elm Ct Unit 16B
- 211 Elm Ct Unit 6A
- 211 Elm Ct Unit 5D
