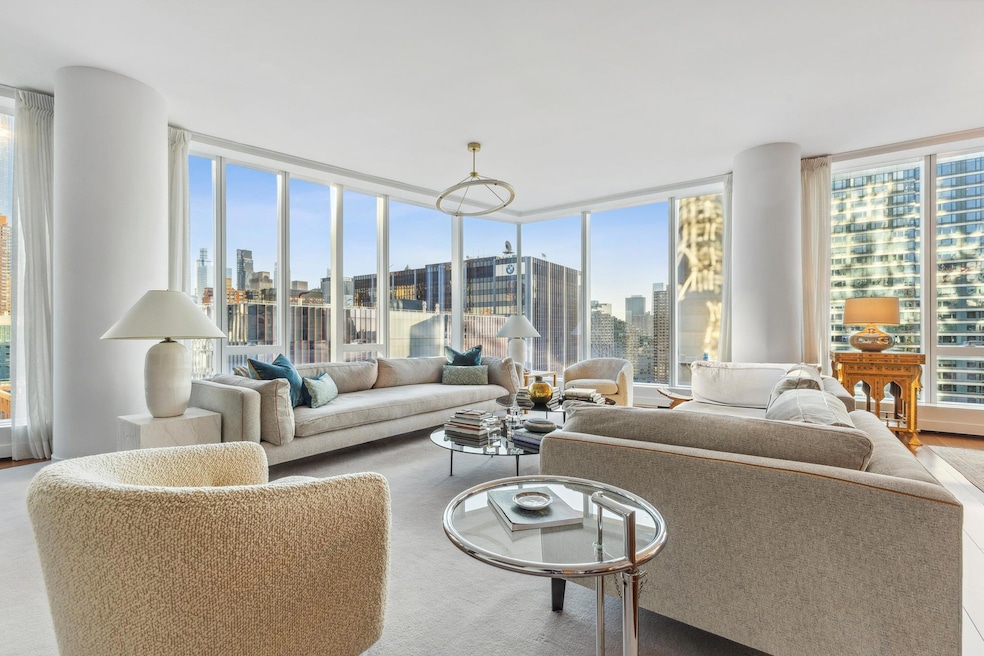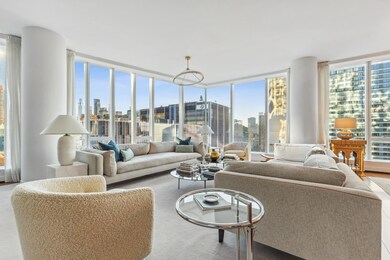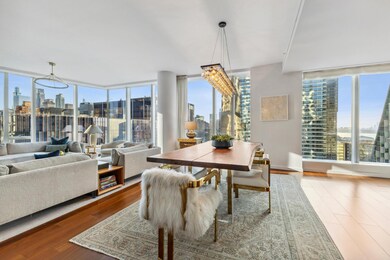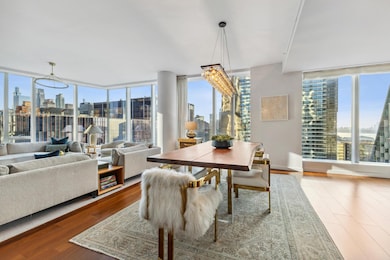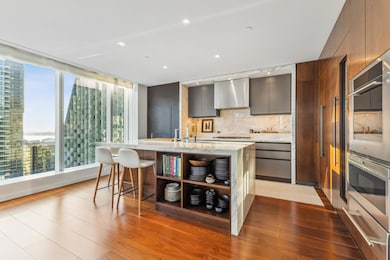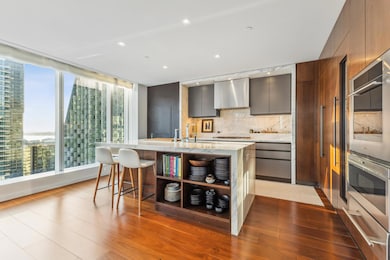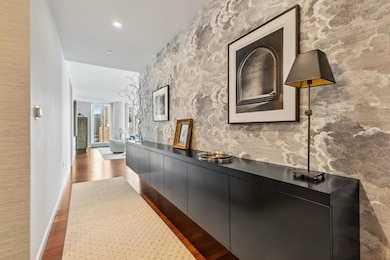One West End 1 W End Ave Unit 21E Floor 21 New York, NY 10023
Lincoln Square NeighborhoodEstimated payment $31,240/month
Highlights
- Rooftop Deck
- Children's Playroom
- Central Air
- River View
- Elevator
- 4-minute walk to West End Park
About This Home
Come home to your tranquil sophisticated oasis. Introducing Residence 21E at 1 West End Avenue. This 3-bedroom, 3.5-bathroom corner unit has skyline and river views that allow for bright and sunny exposures. 1 WEA is a full-service luxury condo packed with amenities and tax abated until 2038, providing superlative value for homeowners.
Enter into the foyer with coat closet and powder room. From there the gracious layout unfolds before you. The gallery leads you to the luminous corner great room featuring soaring ceilings and floor-to-ceiling windows. The large dining area seamlessly merges with the living room and the bright windowed custom Scavolini kitchen showcasing matte paneled walnut cabinetry and Calacatta Borghini marble countertops and backsplash. All top of the line appliances including a vented Wolf cooktop and double oven, Sub-Zero refrigerator, full-height Gaggenau wine refrigerator, as well as two Miele dishwashers. This kitchen is a Chef's dream.
The layout is both functional and elegant, with the primary suite thoughtfully separated from the two additional bedrooms. All the bedrooms boast floor-to-ceiling windows, large closets and ensuite bathrooms. The primary bedroom features an oversized walk-in closet and an ensuite bathroom complete with radiant-heated marble floors, an oversized bathtub, marble double vanity, separate shower. Situated on the opposite side are the two additional bedrooms boasting generous proportions, ample closets, and ensuite marble bathrooms.
Other features of the apt include large washer & dryer, and zoned temp - control.
One West End was designed by Pelli Clarke Pelli with over 35,000 square feet of indoor and outdoor resort-inspired amenities, including a 75-foot swimming pool set within a double-height cantilevered atrium, a private fitness center and spa, and a 12,000 square foot terrace boasting cabanas, lush green spaces, and areas for grilling and outdoor entertaining. Additional resident spaces include a living room with a fireplace, media room, billiards and game rooms, a playroom overlooking the garden terrace, and a private dining room with a chef's demonstration kitchen. On-site parking and resident storage are also available, rounding out the unparalleled living experience at One West End.
Property Details
Home Type
- Condominium
Est. Annual Taxes
- $1,959
Year Built
- Built in 2017
HOA Fees
- $3,352 Monthly HOA Fees
Property Views
Home Design
- 2,457 Sq Ft Home
- Entry on the 21st floor
Bedrooms and Bathrooms
- 3 Bedrooms
Laundry
- Laundry in unit
- Washer Dryer Allowed
- Washer Hookup
Utilities
- Central Air
Listing and Financial Details
- Legal Lot and Block 4649 / 01171
Community Details
Overview
- 374 Units
- High-Rise Condominium
- One West End Condos
- Lincoln Square Subdivision
- 42-Story Property
Amenities
- Rooftop Deck
- Children's Playroom
- Elevator
- Community Storage Space
Map
About One West End
Home Values in the Area
Average Home Value in this Area
Tax History
| Year | Tax Paid | Tax Assessment Tax Assessment Total Assessment is a certain percentage of the fair market value that is determined by local assessors to be the total taxable value of land and additions on the property. | Land | Improvement |
|---|---|---|---|---|
| 2025 | $1,959 | $449,528 | $115,762 | $333,766 |
| 2024 | $1,959 | $489,264 | $115,762 | $373,502 |
| 2023 | $1,922 | $475,246 | $115,762 | $359,484 |
| 2022 | $1,912 | $460,429 | $115,762 | $344,667 |
| 2021 | $1,922 | $481,843 | $115,762 | $366,081 |
| 2020 | $1,933 | $482,788 | $115,762 | $367,026 |
| 2019 | $59,335 | $477,393 | $115,762 | $361,631 |
| 2018 | $56,602 | $468,734 | $115,762 | $352,972 |
Property History
| Date | Event | Price | List to Sale | Price per Sq Ft | Prior Sale |
|---|---|---|---|---|---|
| 04/17/2025 04/17/25 | Pending | -- | -- | -- | |
| 03/18/2025 03/18/25 | Price Changed | $5,250,000 | -3.7% | $2,137 / Sq Ft | |
| 01/02/2025 01/02/25 | For Sale | $5,450,000 | +12.7% | $2,218 / Sq Ft | |
| 09/29/2017 09/29/17 | Sold | $4,834,868 | -6.1% | $1,968 / Sq Ft | View Prior Sale |
| 08/31/2017 08/31/17 | For Sale | $5,150,000 | -- | $2,096 / Sq Ft |
Purchase History
| Date | Type | Sale Price | Title Company |
|---|---|---|---|
| Deed | $5,100,000 | -- | |
| Deed | $4,938,655 | -- |
Source: Real Estate Board of New York (REBNY)
MLS Number: RLS11026778
APN: 1171-4649
- 1 W End Ave Unit 27D
- 1 W End Ave Unit 26G
- 1 W End Ave Unit 22B
- 1 W End Ave Unit 18H
- 1 W End Ave Unit 28H
- 1 W End Ave Unit 29C
- 10 W End Ave Unit 7K
- 10 W End Ave Unit 4E
- 10 W End Ave Unit 4J
- 10 W End Ave Unit 4B
- 10 W End Ave Unit 5D
- 10 W End Ave Unit 20C
- 10 W End Ave Unit 12D
- 10 W End Ave Unit 8D
- 10 W End Ave Unit 4H
- 555 W 59th St Unit TH3C
- 555 W 59th St Unit PHB
- 555 W 59th St Unit 21E
- 555 W 59th St Unit 9H
- 243 W 60th St Unit 3F
