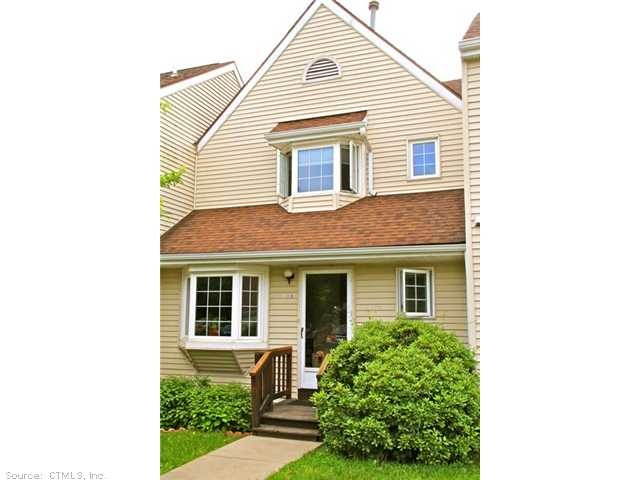
1 W Meadow Ln Unit 3 Middletown, CT 06457
Westfield NeighborhoodHighlights
- Deck
- 1 Fireplace
- Central Air
- Attic
About This Home
As of October 2017Beautifully updated unit. Maple flr, updated ktchn w/ maple cabs & corian counter*fp*newer appliances*updated bathrms&new thermal windows/sliders*bay windows, fin. Basmnt w/ bar*cedar closet*work bench area*walk-ins. Truly beautiful and comfortable home
additional square footage in basement, great storage
Last Agent to Sell the Property
Eagle Eye Realty PLLC License #RES.0777905 Listed on: 05/25/2012

Property Details
Home Type
- Condominium
Est. Annual Taxes
- $3,199
Year Built
- Built in 1988
HOA Fees
- $252 Monthly HOA Fees
Home Design
- Vinyl Siding
Interior Spaces
- 1,120 Sq Ft Home
- 1 Fireplace
- Partially Finished Basement
- Basement Fills Entire Space Under The House
- Attic or Crawl Hatchway Insulated
Kitchen
- Oven or Range
- Microwave
- Dishwasher
- Disposal
Bedrooms and Bathrooms
- 2 Bedrooms
Laundry
- Dryer
- Washer
Parking
- 1 Parking Space
- Parking Deck
Outdoor Features
- Deck
Schools
- Boe Elementary And Middle School
- Middltown High School
Utilities
- Central Air
- Heating System Uses Natural Gas
- Cable TV Available
Community Details
Overview
- Association fees include grounds maintenance, insurance, property management, snow removal
- The Meadows Community
- Property managed by Westfield Mgt
Pet Policy
- Pets Allowed
Ownership History
Purchase Details
Home Financials for this Owner
Home Financials are based on the most recent Mortgage that was taken out on this home.Purchase Details
Home Financials for this Owner
Home Financials are based on the most recent Mortgage that was taken out on this home.Purchase Details
Home Financials for this Owner
Home Financials are based on the most recent Mortgage that was taken out on this home.Similar Homes in Middletown, CT
Home Values in the Area
Average Home Value in this Area
Purchase History
| Date | Type | Sale Price | Title Company |
|---|---|---|---|
| Warranty Deed | $157,785 | -- | |
| Warranty Deed | $160,000 | -- | |
| Warranty Deed | $110,000 | -- |
Mortgage History
| Date | Status | Loan Amount | Loan Type |
|---|---|---|---|
| Open | $90,785 | New Conventional | |
| Previous Owner | $148,000 | New Conventional | |
| Previous Owner | $140,800 | No Value Available | |
| Previous Owner | $106,547 | Purchase Money Mortgage |
Property History
| Date | Event | Price | Change | Sq Ft Price |
|---|---|---|---|---|
| 10/02/2017 10/02/17 | Sold | $157,785 | -1.3% | $141 / Sq Ft |
| 09/28/2017 09/28/17 | Pending | -- | -- | -- |
| 07/05/2017 07/05/17 | Price Changed | $159,900 | -2.4% | $143 / Sq Ft |
| 06/13/2017 06/13/17 | For Sale | $163,900 | +2.4% | $146 / Sq Ft |
| 07/27/2012 07/27/12 | Sold | $160,000 | -5.0% | $143 / Sq Ft |
| 06/04/2012 06/04/12 | Pending | -- | -- | -- |
| 05/25/2012 05/25/12 | For Sale | $168,500 | -- | $150 / Sq Ft |
Tax History Compared to Growth
Tax History
| Year | Tax Paid | Tax Assessment Tax Assessment Total Assessment is a certain percentage of the fair market value that is determined by local assessors to be the total taxable value of land and additions on the property. | Land | Improvement |
|---|---|---|---|---|
| 2024 | $3,899 | $122,060 | $0 | $122,060 |
| 2023 | $3,667 | $122,060 | $0 | $122,060 |
| 2022 | $3,379 | $90,070 | $0 | $90,070 |
| 2021 | $3,371 | $90,070 | $0 | $90,070 |
| 2020 | $3,376 | $90,070 | $0 | $90,070 |
| 2019 | $3,394 | $90,070 | $0 | $90,070 |
| 2018 | $3,274 | $90,070 | $0 | $90,070 |
| 2017 | $3,684 | $103,920 | $0 | $103,920 |
| 2016 | $3,613 | $103,920 | $0 | $103,920 |
| 2015 | $3,535 | $103,920 | $0 | $103,920 |
| 2014 | $3,536 | $103,920 | $0 | $103,920 |
Agents Affiliated with this Home
-
Diane Fahey

Seller's Agent in 2017
Diane Fahey
Berkshire Hathaway Home Services
(203) 605-5098
3 in this area
81 Total Sales
-
Leslie Blaser

Buyer's Agent in 2017
Leslie Blaser
eXp Realty
(860) 982-1491
6 in this area
112 Total Sales
-
Thomas Pia

Seller's Agent in 2012
Thomas Pia
Eagle Eye Realty PLLC
(860) 305-8826
11 Total Sales
-
Hank Witkoski

Buyer's Agent in 2012
Hank Witkoski
Witkoski Associates, LLC.
(203) 217-9623
37 Total Sales
Map
Source: SmartMLS
MLS Number: G623165
APN: MTWN-000006-000000-000298-R002054
- 202 Carriage Crossing Ln
- 136 Carriage Crossing Ln Unit 136
- 108 Carriage Crossing Ln Unit 108
- 256 Carriage Crossing Ln
- 10 Stirling Ct
- 6 Stirling Ct
- 15 Forest Glen Cir Unit 19
- 896 East St
- 455 East St
- 106 Northview Dr
- 138 Rising Trail Dr
- 192 Rising Trail Dr
- 52 Rising Trail Dr
- 92 Goodman Dr
- 613 Ridgewood Rd
- 2 Webster Ln
- 128 Burgundy Hill Ln
- 60 Burgundy Hill Ln
- 264 Burgundy Hill Ln
- 225 Burgundy Hill Ln
