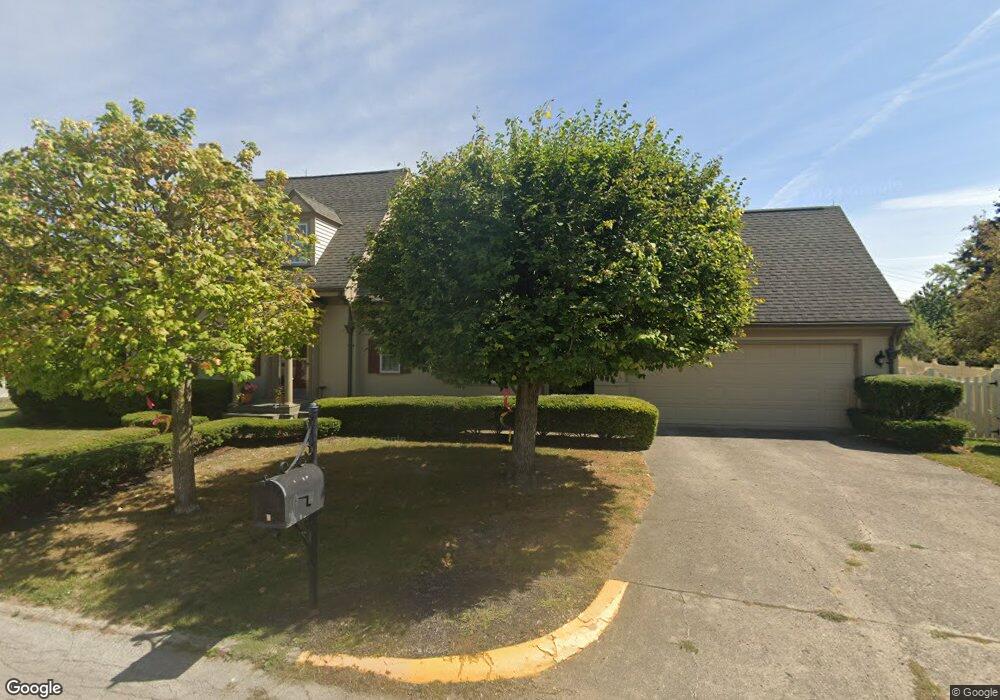
1 W Overmyer Blvd Winchester, IN 47394
Highlights
- Colonial Architecture
- Den
- 2 Car Attached Garage
- Multiple Fireplaces
- Covered patio or porch
- Living Room
About This Home
As of November 2016This colonial charmer is absolutely impeccable! This three bedroom, two full bath Williamsburg-style home has all the character you would expect in a traditional colonial home as well as many of the modern features you would want to live comfortably. Approximately 2000 SF of living space in addition to a full finished basement, large two-car garage, and storage shed. Crown molding, millwork, and many built-in features throughout the home. Formal dining room has a domed ceiling, circle window, accent lighting, built-in china cabinets, parquet wood floor, and custom wainscoting that stretches to the ceiling. Large bedrooms include built-in storage and plenty of closet space. The finished basement features a kitchenette, custom wainscoting, benches with built-in storage, and a full size Brunswick pool table for entertaining. Large two-car garage has insulated storage, a floored attic, and is attached by a breezeway that is reminiscent of the French Quarter. Outside you will find a private backyard with a covered patio, new cedar fence, charming storage shed with overhead door, and meticulously manicured landscaping. Some updates include a 50-year roof with new decking, interior and exterior paint, high efficiency windows, flooring, water heater, AC unit, furnace and more. Simply too many other updates to list. See associated docs for list of improvements. Contact Michael Sweet at 765-977-2368 for more information.
Home Details
Home Type
- Single Family
Est. Annual Taxes
- $1,601
Year Built
- Built in 1939
Lot Details
- 8,712 Sq Ft Lot
- Lot Dimensions are 104x84
- Wood Fence
- Back Yard Fenced
Home Design
- Colonial Architecture
- Brick Exterior Construction
- Slab Foundation
- Fiberglass Roof
- Cedar Siding
- Stick Built Home
Interior Spaces
- 2,006 Sq Ft Home
- Multiple Fireplaces
- Gas Fireplace
- Family Room Downstairs
- Living Room
- Dining Room
- Den
- Partially Finished Basement
- Partial Basement
Kitchen
- Electric Range
- Dishwasher
Bedrooms and Bathrooms
- 3 Bedrooms
- Bathroom on Main Level
- 2 Full Bathrooms
Parking
- 2 Car Attached Garage
- Driveway
Outdoor Features
- Covered patio or porch
Schools
- Randolph Central Elementary And Middle School
- Randolphcentral High School
Utilities
- Forced Air Heating and Cooling System
- Heating System Uses Gas
- Gas Water Heater
- Water Softener is Owned
Ownership History
Purchase Details
Home Financials for this Owner
Home Financials are based on the most recent Mortgage that was taken out on this home.Purchase Details
Home Financials for this Owner
Home Financials are based on the most recent Mortgage that was taken out on this home.Purchase Details
Home Financials for this Owner
Home Financials are based on the most recent Mortgage that was taken out on this home.Map
Similar Homes in Winchester, IN
Home Values in the Area
Average Home Value in this Area
Purchase History
| Date | Type | Sale Price | Title Company |
|---|---|---|---|
| Warranty Deed | -- | None Available | |
| Warranty Deed | -- | None Available | |
| Warranty Deed | -- | None Available | |
| Warranty Deed | -- | None Available |
Mortgage History
| Date | Status | Loan Amount | Loan Type |
|---|---|---|---|
| Open | $121,200 | New Conventional | |
| Previous Owner | $120,000 | New Conventional | |
| Previous Owner | $137,655 | New Conventional |
Property History
| Date | Event | Price | Change | Sq Ft Price |
|---|---|---|---|---|
| 11/02/2016 11/02/16 | Sold | $151,500 | -5.3% | $60 / Sq Ft |
| 09/12/2016 09/12/16 | Pending | -- | -- | -- |
| 08/24/2016 08/24/16 | For Sale | $159,900 | +10.4% | $64 / Sq Ft |
| 08/20/2014 08/20/14 | Sold | $144,900 | 0.0% | $72 / Sq Ft |
| 07/08/2014 07/08/14 | Pending | -- | -- | -- |
| 04/28/2014 04/28/14 | For Sale | $144,900 | -- | $72 / Sq Ft |
Tax History
| Year | Tax Paid | Tax Assessment Tax Assessment Total Assessment is a certain percentage of the fair market value that is determined by local assessors to be the total taxable value of land and additions on the property. | Land | Improvement |
|---|---|---|---|---|
| 2024 | $1,601 | $156,900 | $11,600 | $145,300 |
| 2023 | $1,601 | $156,900 | $11,600 | $145,300 |
| 2022 | $1,726 | $165,800 | $11,600 | $154,200 |
| 2021 | $1,623 | $156,500 | $15,700 | $140,800 |
| 2020 | $1,563 | $150,700 | $14,300 | $136,400 |
| 2019 | $1,511 | $157,300 | $13,100 | $144,200 |
| 2018 | $1,555 | $146,300 | $13,700 | $132,600 |
| 2017 | $1,581 | $148,900 | $13,700 | $135,200 |
| 2016 | $1,408 | $131,400 | $12,400 | $119,000 |
| 2014 | $988 | $98,000 | $12,400 | $85,600 |
| 2013 | $988 | $92,000 | $12,100 | $79,900 |
Source: Richmond Association of REALTORS®
MLS Number: 10022410
APN: 68-09-20-309-107.000-021
- 409 S Jackson St
- 607 W Newton St
- 549 W Franklin St
- TBD Symmes Center Dr
- 542 S Wall St
- 439 S Meridian St
- 78 S Amanda Dr Unit Lot 18
- Multiple Adresses Unit See Remarks
- 613 S Main St
- 803 S Beeson Dr
- 220 N Main St
- 109-113 Metz St
- 118 W Third St
- 516 N Meridian St
- 419 E Carl St
- 317 E North St
- 225 E Short St
- 244 E Watson St
- Lot 5 Huntsville Rd
