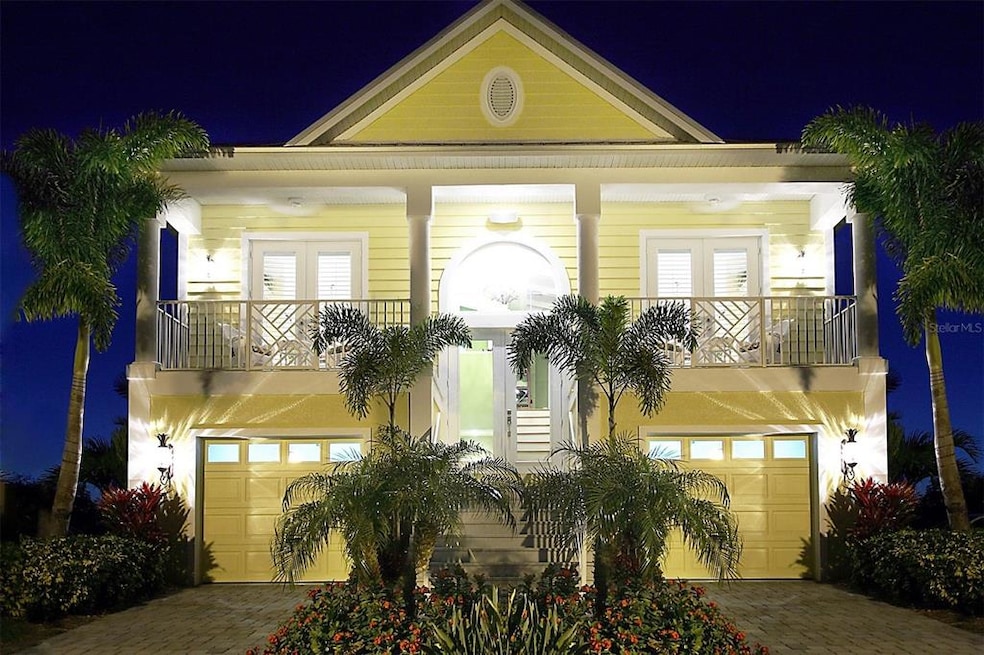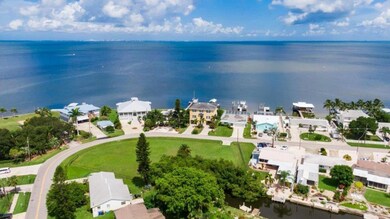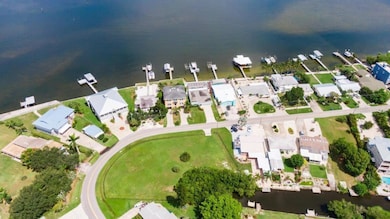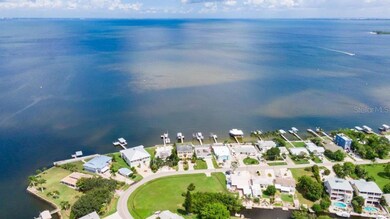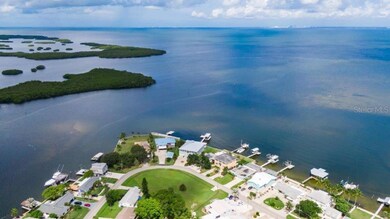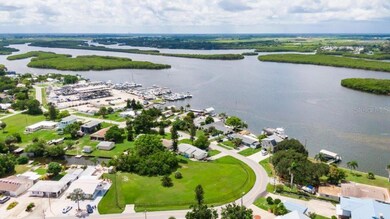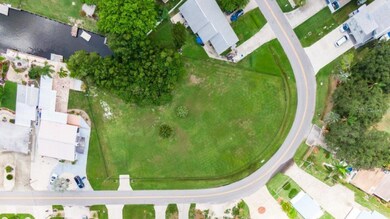1 W Shell Point Ruskin, FL 33570
Estimated payment $7,290/month
Highlights
- 46 Feet of Waterfront
- Canal View
- Key West Architecture
- New Construction
- Freestanding Bathtub
- 3-minute walk to Ruskin Commongood Park
About This Home
Waterfront Pre-Construction. This extraordinary homesite has a Canal view in back and may have a glimpse of Tampa Bay from the front balcony. Easy access to Tampa Bay fishing and the Gulf of Mexico. Showcasing Schmidt Luxury Homes New Construction in South Hillsborough County. Carefully crafted 2,800 sq. ft. Living Area featuring 3-4 Bedrooms plus Office. Master suite may include a sitting area / office / workout space attached. Plush Master bath has Quartz countertops, a free-standing tub, oversized shower and large walk-in closet. 3 Full baths are included. This open floor plan features a Gourmet kitchen with a large island & Quartz countertop that opens to the Great-room and Dining area. Stock up the huge Walk-in pantry which has durable custom wood shelving. You'll enjoy the ultra low-maintenance Luxury Vinyl Flooring that is included throughout the living areas. Imagine kayaks, jet skis, or a ping pong table in the 3,000+ sq. ft. unfinished game room, storage area & multiple garage spaces available on the bottom level. Exterior upgrades include a Key West Style Metal Roof ( a tile roof may be added as an option ) and a Brick Paver driveway! This new custom home is one of three new homes to be built side by side on Shellpoint Road. Finishing touches are still being made to this design, buyer input is still possible for a limited time. Canal & contemplated seawall information to be verified. Only 1 Block from a deep water high & dry marina.
Home Details
Home Type
- Single Family
Est. Annual Taxes
- $1,799
Year Built
- Built in 2022 | New Construction
Lot Details
- 8,445 Sq Ft Lot
- Lot Dimensions are 72.8x116
- 46 Feet of Waterfront
- Property fronts a saltwater canal
- North Facing Home
- Irrigation
- Cleared Lot
- Property is zoned PD
Parking
- 4 Car Attached Garage
Home Design
- Home in Pre-Construction
- Key West Architecture
- Bi-Level Home
- Wood Frame Construction
- Metal Roof
- Block Exterior
- Pile Dwellings
Interior Spaces
- 2,800 Sq Ft Home
- High Ceiling
- Great Room
- Canal Views
Kitchen
- Walk-In Pantry
- Range
- Microwave
- Dishwasher
- Stone Countertops
- Disposal
Flooring
- Ceramic Tile
- Vinyl
Bedrooms and Bathrooms
- 4 Bedrooms
- Primary Bedroom Upstairs
- 3 Full Bathrooms
- Freestanding Bathtub
Outdoor Features
- Access to Saltwater Canal
- Balcony
Utilities
- Central Heating and Cooling System
- High Speed Internet
Community Details
- No Home Owners Association
- Built by Schmidt Luxury Homes
- Shell Point 1St Add To Subdivision
Listing and Financial Details
- Visit Down Payment Resource Website
- Legal Lot and Block 21 / 000231
- Assessor Parcel Number U-11-32-18-18T-000000-00021.0
Map
Home Values in the Area
Average Home Value in this Area
Property History
| Date | Event | Price | List to Sale | Price per Sq Ft |
|---|---|---|---|---|
| 08/08/2022 08/08/22 | Price Changed | $1,390,000 | -1.8% | $496 / Sq Ft |
| 07/28/2022 07/28/22 | Price Changed | $1,415,000 | -4.1% | $505 / Sq Ft |
| 06/24/2022 06/24/22 | For Sale | $1,475,000 | -- | $527 / Sq Ft |
Source: Stellar MLS
MLS Number: T3382622
- 0 W Shell Point Rd
- 77 E Shell Point Rd
- 0 1st St NE
- 204 E Shell Point Rd
- 118 2nd St NW
- 610 N US Highway 41
- 309 Blue Point Dr
- 321 Blue Point Dr
- 205 2nd Ave SE
- 204 7th Ave NW
- 307 Campus Dr
- 314 Dickman Dr SW
- 472 6th Ave NW
- 0 Us Highway 41 S Unit U8081156
- 404 Inlet Rd
- 503 1st Ave NW
- 528 Ocean Spray Dr
- 506 3rd Ave SE
- 404 Dickman Dr SW
- 201 6th St NW
- 901 Fern Leaf Dr
- 424 Newmont Cir
- 607 Royal Empress Dr
- 710 Barclay Wood Dr
- 919 Fern Leaf Dr
- 904 Parker Den Dr
- 720 Parker Den Dr
- 604 E College Ave
- 962 E Shell Pointe Rd
- 1066 Ocean Spray Dr
- 1009 Spotted Egret Loop
- 959 Spotted Egret Loop
- 1106 Barclay Wood Dr
- 934 Brenton Leaf Dr
- 451 Sunlit Coral St
- 105 12th St SW
- 1019 Brenton Leaf Dr
- 1302 W Shell Point Rd
- 1131 Seminole Sky Dr
- 706 Parsons St SW
Ask me questions while you tour the home.
