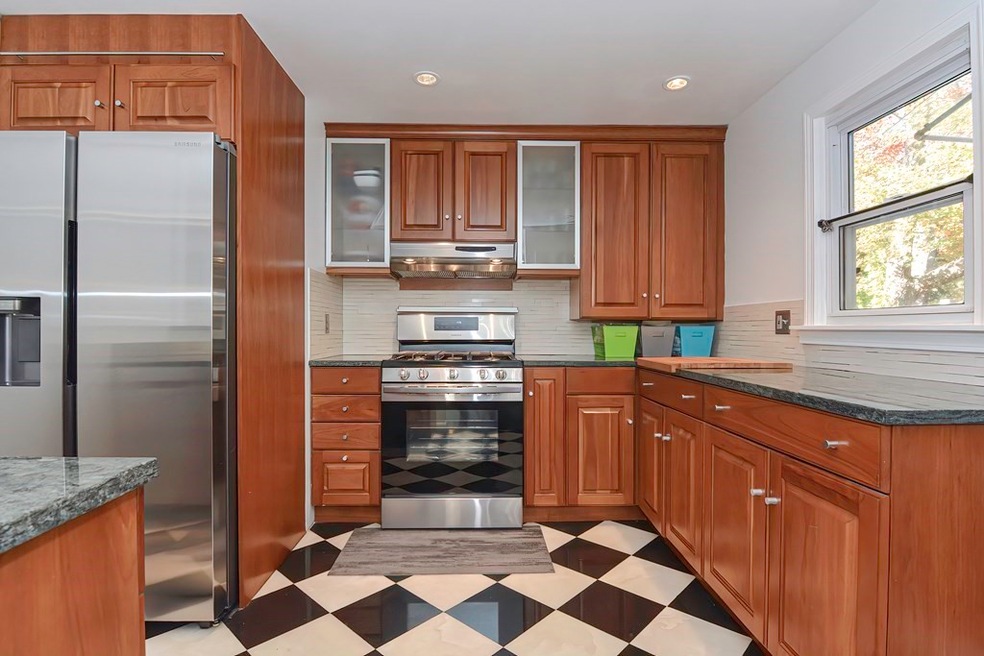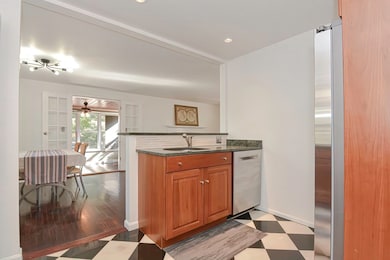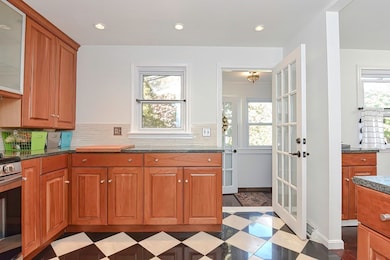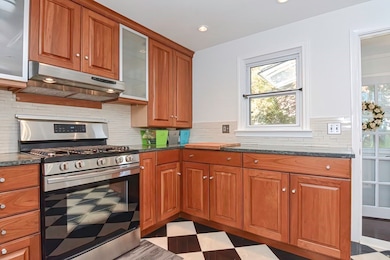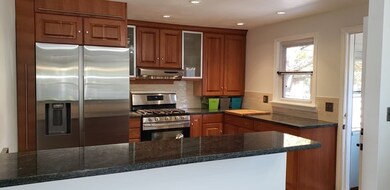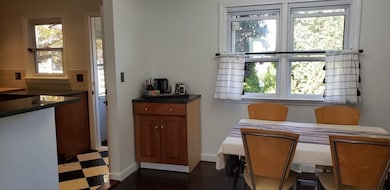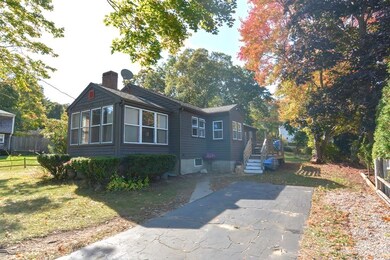
1 Washburn Ave Kingston, MA 02364
Highlights
- Deck
- French Doors
- Storage Shed
- Wood Flooring
- Forced Air Heating and Cooling System
About This Home
As of December 2020If you are looking for a charming ranch home located on a dead end street & moments from everything, look no further! This home has been lovingly maintained & offers an updated kitchen with granite counters, cherry cabinets, tile backsplash, brand new Samsung refrigerator, five burner gas stove & newer Bosch dishwasher. Adjacent to the dining room is a bonus room with French doors which could be used as a home office, den or guest bedroom. The main bath is tastefully designed with decorative tiled shower, knee wall & radiant heated floor! Save money on electricity because there are solar panels which are owned by the sellers & installed in 2015. Mudroom, central air, hardwoods, fireplace & surround sound. The lower level has been finished with recessed lighting, laminate hardwood flooring, half bath, a room that was designed to be a workout area & brand new washer/dryer. Just minutes to commuter rail, Rt 3, Kingston Collection, beaches & downtown Plymouth! An absolute charming home!
Last Agent to Sell the Property
Celeste Robin
William Raveis R.E. & Home Services Listed on: 10/15/2020

Home Details
Home Type
- Single Family
Est. Annual Taxes
- $5,918
Year Built
- Built in 1964
Lot Details
- Year Round Access
Interior Spaces
- Window Screens
- French Doors
- Basement
Kitchen
- Range with Range Hood
- Dishwasher
Flooring
- Wood
- Laminate
- Tile
Laundry
- Dryer
- Washer
Outdoor Features
- Deck
- Storage Shed
- Rain Gutters
Utilities
- Forced Air Heating and Cooling System
- Heating System Uses Gas
- Water Holding Tank
- Natural Gas Water Heater
- Private Sewer
- Cable TV Available
Listing and Financial Details
- Assessor Parcel Number M:0067 B:0117
Ownership History
Purchase Details
Home Financials for this Owner
Home Financials are based on the most recent Mortgage that was taken out on this home.Purchase Details
Home Financials for this Owner
Home Financials are based on the most recent Mortgage that was taken out on this home.Similar Homes in the area
Home Values in the Area
Average Home Value in this Area
Purchase History
| Date | Type | Sale Price | Title Company |
|---|---|---|---|
| Not Resolvable | $390,000 | None Available | |
| Deed | $220,000 | -- |
Mortgage History
| Date | Status | Loan Amount | Loan Type |
|---|---|---|---|
| Open | $50,000 | Credit Line Revolving | |
| Open | $240,000 | Stand Alone Refi Refinance Of Original Loan | |
| Closed | $220,000 | New Conventional | |
| Previous Owner | $198,000 | Purchase Money Mortgage |
Property History
| Date | Event | Price | Change | Sq Ft Price |
|---|---|---|---|---|
| 05/29/2025 05/29/25 | For Sale | $499,900 | +28.2% | $443 / Sq Ft |
| 12/02/2020 12/02/20 | Sold | $390,000 | +8.4% | $239 / Sq Ft |
| 10/21/2020 10/21/20 | Pending | -- | -- | -- |
| 10/15/2020 10/15/20 | For Sale | $359,900 | -- | $221 / Sq Ft |
Tax History Compared to Growth
Tax History
| Year | Tax Paid | Tax Assessment Tax Assessment Total Assessment is a certain percentage of the fair market value that is determined by local assessors to be the total taxable value of land and additions on the property. | Land | Improvement |
|---|---|---|---|---|
| 2025 | $5,918 | $456,300 | $192,200 | $264,100 |
| 2024 | $5,319 | $418,500 | $167,200 | $251,300 |
| 2023 | $5,027 | $376,300 | $167,200 | $209,100 |
| 2022 | $5,131 | $351,900 | $152,000 | $199,900 |
| 2021 | $4,547 | $282,800 | $140,200 | $142,600 |
| 2020 | $4,208 | $258,500 | $140,200 | $118,300 |
| 2019 | $4,103 | $249,300 | $140,200 | $109,100 |
| 2018 | $3,951 | $240,200 | $140,200 | $100,000 |
| 2017 | $3,849 | $233,300 | $136,100 | $97,200 |
| 2016 | $4,089 | $232,200 | $124,500 | $107,700 |
| 2015 | $3,922 | $231,500 | $124,500 | $107,000 |
| 2014 | $3,921 | $235,100 | $124,500 | $110,600 |
Agents Affiliated with this Home
-

Seller's Agent in 2020
Celeste Robin
William Raveis R.E. & Home Services
(508) 801-2374
-
Janet Murray

Buyer's Agent in 2020
Janet Murray
Allison James Estates & Homes of MA, LLC
(781) 985-1997
2 in this area
22 Total Sales
Map
Source: MLS Property Information Network (MLS PIN)
MLS Number: 72744046
APN: KING-000067-000117
- 85 Main St
- 94 Main St
- 17 Howlands Ln
- 9 Pleasant St
- 17 Thomas St
- 16 Copper Beech Dr Marion Dr
- 15 Forest Avenue Ct
- 33&35 Spooner St
- 11 Cherry Street Ct
- 45 Cherry St
- 6 Riverside Dr
- 45 Rocky Nook Ave
- 484 Country Club Way
- lot 4-88 Country Club Way
- 22 Riverside Dr
- 310 Court St Unit 5
- 70 Hedge Rd
- 17 Cherrywood Cir
- 2 Holmes Ave
- 27 Nicks Rock Rd
