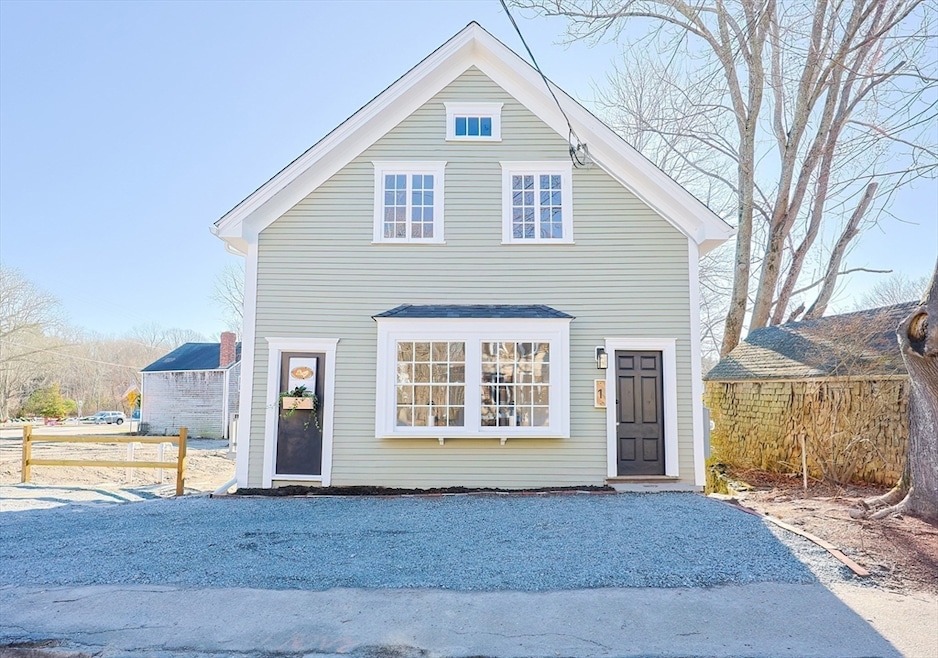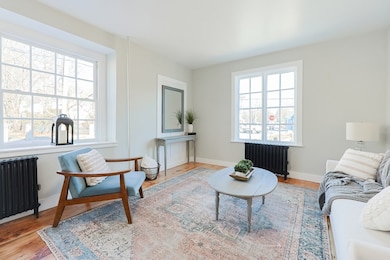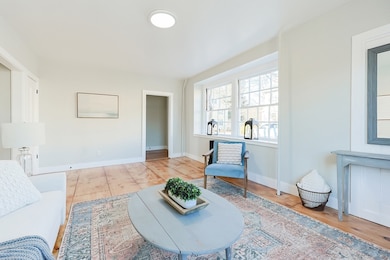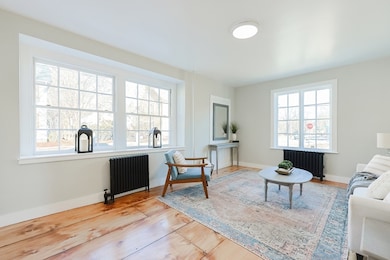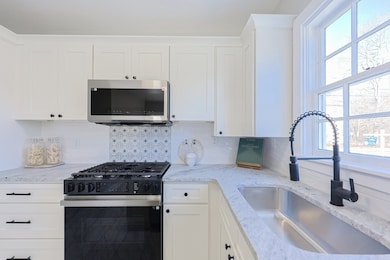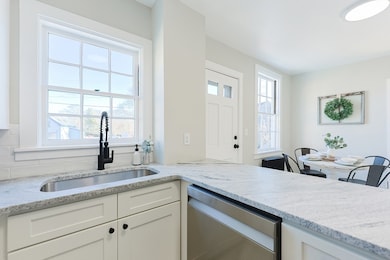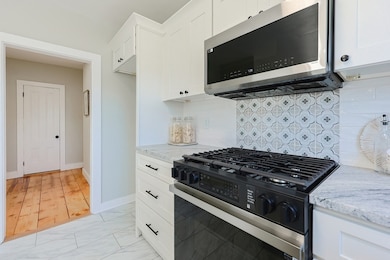
1 Water St Assonet, MA 02702
Assonet NeighborhoodHighlights
- Carriage House
- Property is near public transit
- Main Floor Primary Bedroom
- Deck
- Wood Flooring
- No HOA
About This Home
As of May 2025Step into history with the beautifully preserved and fully renovated "Winslow Carriage House" located in the quaint Assonet Village. Boasting four bed and three bathrooms, this home offers a seamless blend of period details and contemporary upgrades. The primary suite is a sanctuary, featuring a luxurious tiled shower, a spacious walk-in closet, and an abundance of natural light. The second floor is the heart of the home, offering a cozy family room complete with a fireplace and built-in bookshelves. Three additional bedrooms and a fully updated bathroom round out this level, making it ideal for family or guests. Throughout this house, you'll find stunning wide pine flooring, large bay indoors and original hardware that echoes the home history. Other recent upgrades include a new roof, hot water tank, plumbing, electrical and a septic system. A short walk to Hathaway Park for the annual fireworks, boat ramp or playground!
Home Details
Home Type
- Single Family
Est. Annual Taxes
- $1,596
Year Built
- Built in 1830
Lot Details
- 4,356 Sq Ft Lot
- Fenced
- Gentle Sloping Lot
- Cleared Lot
- Property is zoned VB
Home Design
- Carriage House
- Colonial Architecture
- Block Foundation
- Stone Foundation
- Frame Construction
- Shingle Roof
Interior Spaces
- 1,596 Sq Ft Home
- Bay Window
- Sliding Doors
- Family Room with Fireplace
Kitchen
- Range
- Microwave
- ENERGY STAR Qualified Dishwasher
Flooring
- Wood
- Pine Flooring
- Vinyl
Bedrooms and Bathrooms
- 4 Bedrooms
- Primary Bedroom on Main
- Walk-In Closet
- Bathtub with Shower
- Separate Shower
Laundry
- Laundry on main level
- Washer and Electric Dryer Hookup
Unfinished Basement
- Basement Fills Entire Space Under The House
- Dirt Floor
Parking
- 2 Car Parking Spaces
- Stone Driveway
- Off-Street Parking
Outdoor Features
- Deck
- Rain Gutters
Location
- Flood Zone Lot
- Property is near public transit
Schools
- Grays Middle School
- Apponequet High School
Utilities
- No Cooling
- 2 Heating Zones
- Heating System Uses Oil
- Heating System Uses Steam
- 200+ Amp Service
- Electric Water Heater
Listing and Financial Details
- Assessor Parcel Number 2851366
Community Details
Overview
- No Home Owners Association
Recreation
- Park
- Jogging Path
Ownership History
Purchase Details
Home Financials for this Owner
Home Financials are based on the most recent Mortgage that was taken out on this home.Purchase Details
Similar Homes in Assonet, MA
Home Values in the Area
Average Home Value in this Area
Purchase History
| Date | Type | Sale Price | Title Company |
|---|---|---|---|
| Deed | $498,000 | None Available | |
| Deed | $498,000 | None Available | |
| Deed | -- | -- | |
| Deed | -- | -- | |
| Deed | -- | -- |
Mortgage History
| Date | Status | Loan Amount | Loan Type |
|---|---|---|---|
| Open | $502,998 | Purchase Money Mortgage | |
| Closed | $502,998 | Purchase Money Mortgage |
Property History
| Date | Event | Price | Change | Sq Ft Price |
|---|---|---|---|---|
| 05/30/2025 05/30/25 | Sold | $498,000 | +3.8% | $312 / Sq Ft |
| 03/31/2025 03/31/25 | Pending | -- | -- | -- |
| 03/11/2025 03/11/25 | Price Changed | $479,800 | -3.5% | $301 / Sq Ft |
| 02/26/2025 02/26/25 | Price Changed | $497,300 | -0.5% | $312 / Sq Ft |
| 01/02/2025 01/02/25 | For Sale | $499,800 | +127.2% | $313 / Sq Ft |
| 09/11/2024 09/11/24 | Sold | $220,000 | -39.7% | $138 / Sq Ft |
| 08/23/2024 08/23/24 | Pending | -- | -- | -- |
| 08/12/2024 08/12/24 | Price Changed | $365,000 | -2.7% | $229 / Sq Ft |
| 07/23/2024 07/23/24 | For Sale | $375,000 | 0.0% | $235 / Sq Ft |
| 04/27/2024 04/27/24 | Pending | -- | -- | -- |
| 04/12/2024 04/12/24 | For Sale | $375,000 | -- | $235 / Sq Ft |
Tax History Compared to Growth
Tax History
| Year | Tax Paid | Tax Assessment Tax Assessment Total Assessment is a certain percentage of the fair market value that is determined by local assessors to be the total taxable value of land and additions on the property. | Land | Improvement |
|---|---|---|---|---|
| 2025 | $2,448 | $247,000 | $169,700 | $77,300 |
| 2024 | $3,814 | $365,700 | $160,100 | $205,600 |
| 2023 | $3,682 | $343,800 | $144,200 | $199,600 |
| 2022 | $3,506 | $290,700 | $122,100 | $168,600 |
| 2021 | $3,358 | $264,400 | $111,000 | $153,400 |
| 2020 | $3,308 | $254,100 | $106,800 | $147,300 |
| 2019 | $3,053 | $232,200 | $101,700 | $130,500 |
| 2018 | $2,838 | $213,200 | $101,700 | $111,500 |
| 2017 | $2,769 | $207,900 | $101,700 | $106,200 |
| 2016 | $2,545 | $194,400 | $98,800 | $95,600 |
| 2015 | $2,550 | $197,700 | $98,800 | $98,900 |
| 2014 | $2,482 | $196,800 | $96,700 | $100,100 |
Agents Affiliated with this Home
-
Jamie Fortes

Seller's Agent in 2025
Jamie Fortes
Amaral & Associates RE
(774) 766-9491
2 in this area
110 Total Sales
-
Jason Cabrera

Buyer's Agent in 2025
Jason Cabrera
Coldwell Banker Realty - Easton
(508) 521-3991
1 in this area
42 Total Sales
-
Cindy Brouwer

Seller's Agent in 2024
Cindy Brouwer
Cindy Brouwer Real Estate
(508) 542-4362
4 in this area
158 Total Sales
Map
Source: MLS Property Information Network (MLS PIN)
MLS Number: 73322580
APN: FREE-000211-000000-000176
- 5 Hadley Heights Way
- 15 N Main St
- 16 Water St Unit B
- 16 Water St Unit A
- 6 Hadley Heights Way
- 4 Hadley Heights Way
- 5 Nottingham Way
- 38 N Main St
- 11 Pleasant St
- 43 Water St
- 22 Freemens Cir
- 55 S Main St
- 6 Jeffrey Ln
- 5 Alexandra Dr
- 15 Slab Bridge Rd
- 42 High St
- 4 Simmons St
- 6 Nevada Ave
- 75 Narrows Rd
- 7 Bay Meadow Rd
