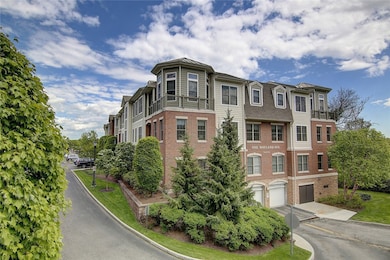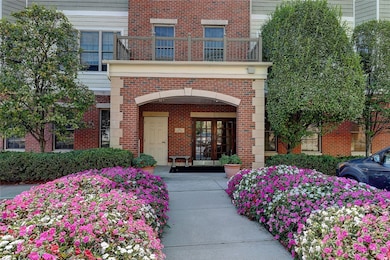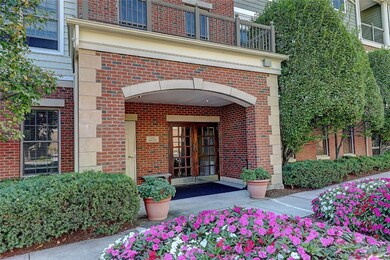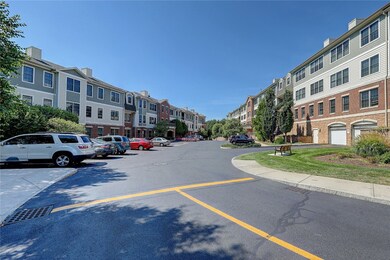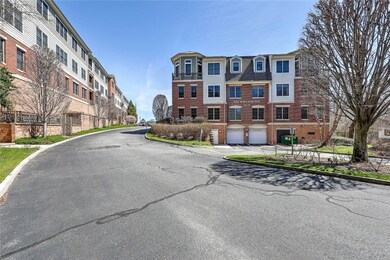
East Side Commons 1 Wayland Ave Unit 306S Providence, RI 02906
Fox Point NeighborhoodHighlights
- Water Views
- Wood Flooring
- Thermal Windows
- Spa
- Balcony
- 5-minute walk to Gano Park
About This Home
As of July 2024Terrific 2 bed, 2 bath south-facing unit in East Side Commons' South Building. Spacious and open floor plan is flooded with natural light. Beautiful hardwoods, a surprising number of well-designed custom closets, private balcony and views of the Seekonk River set this residence apart. Additional features include custom plantation shutters, a primary suite with walk-in closet and large bathroom, laundry in the unit, 2 car garage parking, access to gym,... Located just around the corner from Wayland Square's many restaurants, shops and 2 super markets plus close proximity to Brown, RISD and highways have kept East Side Commons one of the city's most sought after condominium communities.**Taxes do not reflect an owner-occupant exemption.**
Last Agent to Sell the Property
Residential Properties Ltd. License #RES.0018348 Listed on: 04/10/2024

Property Details
Home Type
- Condominium
Est. Annual Taxes
- $8,459
Year Built
- Built in 2005
HOA Fees
- $608 Monthly HOA Fees
Parking
- 2 Car Attached Garage
- Garage Door Opener
- Driveway
- Assigned Parking
Home Design
- Brick Exterior Construction
- Vinyl Siding
- Concrete Perimeter Foundation
Interior Spaces
- 1,326 Sq Ft Home
- 3-Story Property
- Thermal Windows
- Water Views
Kitchen
- Oven
- Range
- Microwave
- Dishwasher
- Disposal
Flooring
- Wood
- Carpet
Bedrooms and Bathrooms
- 2 Bedrooms
- 2 Full Bathrooms
- Bathtub with Shower
Laundry
- Laundry in unit
- Dryer
- Washer
Unfinished Basement
- Basement Fills Entire Space Under The House
- Interior and Exterior Basement Entry
Home Security
- Security System Owned
- Intercom
Outdoor Features
- Spa
- Balcony
Utilities
- Forced Air Heating and Cooling System
- Heating System Uses Gas
- 100 Amp Service
- Water Heater
- Cable TV Available
Additional Features
- Accessible Elevator Installed
- Sprinkler System
- Property near a hospital
Listing and Financial Details
- The owner pays for hot water
- Tax Lot 589
- Assessor Parcel Number 1WAYLANDAV306SPROV
Community Details
Overview
- Wayland Square Subdivision
Amenities
- Shops
- Restaurant
- Public Transportation
Pet Policy
- Pets Allowed
Ownership History
Purchase Details
Home Financials for this Owner
Home Financials are based on the most recent Mortgage that was taken out on this home.Purchase Details
Similar Homes in Providence, RI
Home Values in the Area
Average Home Value in this Area
Purchase History
| Date | Type | Sale Price | Title Company |
|---|---|---|---|
| Warranty Deed | $415,000 | -- | |
| Deed | $406,000 | -- |
Mortgage History
| Date | Status | Loan Amount | Loan Type |
|---|---|---|---|
| Open | $514,500 | Stand Alone Refi Refinance Of Original Loan |
Property History
| Date | Event | Price | Change | Sq Ft Price |
|---|---|---|---|---|
| 07/01/2024 07/01/24 | Sold | $757,000 | +17.4% | $571 / Sq Ft |
| 04/17/2024 04/17/24 | Pending | -- | -- | -- |
| 04/10/2024 04/10/24 | For Sale | $645,000 | +55.4% | $486 / Sq Ft |
| 08/17/2015 08/17/15 | Sold | $415,000 | -7.6% | $313 / Sq Ft |
| 07/18/2015 07/18/15 | Pending | -- | -- | -- |
| 06/09/2015 06/09/15 | For Sale | $449,000 | -- | $339 / Sq Ft |
Tax History Compared to Growth
Tax History
| Year | Tax Paid | Tax Assessment Tax Assessment Total Assessment is a certain percentage of the fair market value that is determined by local assessors to be the total taxable value of land and additions on the property. | Land | Improvement |
|---|---|---|---|---|
| 2024 | $8,459 | $461,000 | $0 | $461,000 |
| 2023 | $8,459 | $461,000 | $0 | $461,000 |
| 2022 | $8,206 | $461,000 | $0 | $461,000 |
| 2021 | $9,193 | $374,300 | $0 | $374,300 |
| 2020 | $9,193 | $374,300 | $0 | $374,300 |
| 2019 | $9,193 | $374,300 | $0 | $374,300 |
| 2018 | $10,371 | $324,500 | $0 | $324,500 |
| 2017 | $10,371 | $324,500 | $0 | $324,500 |
| 2016 | $10,371 | $324,500 | $0 | $324,500 |
| 2015 | $10,175 | $307,400 | $0 | $307,400 |
| 2014 | $10,375 | $307,400 | $0 | $307,400 |
| 2013 | $10,236 | $303,300 | $0 | $303,300 |
Agents Affiliated with this Home
-

Seller's Agent in 2024
Ralph Curti
Residential Properties Ltd.
(401) 439-1770
6 in this area
46 Total Sales
-

Buyer's Agent in 2024
Kira Greene
(401) 339-5621
14 in this area
387 Total Sales
-
C
Seller's Agent in 2015
Cathy Singer
Residential Properties Ltd.
About East Side Commons
Map
Source: State-Wide MLS
MLS Number: 1356240
APN: PROV-140589-000000-000306S
- 240 Power St
- 49 Fremont St
- 270 Waterman St Unit C
- 50 E Transit St
- 47 S Angell St
- 410 Angell St Unit 1
- 38 S Angell St
- 30 S Angell St Unit 3
- 30 S Angell St Unit 2
- 157 Waterman St Unit 25
- 189 Butler Ave
- 303 Angell St Unit 3
- 98 John St
- 87 Cooke St Unit 2
- 29 Orchard Ave
- 134 Power St
- 199 Transit St
- 127 Irving Ave Unit 4
- 112 Elton St
- 141 Elton St

